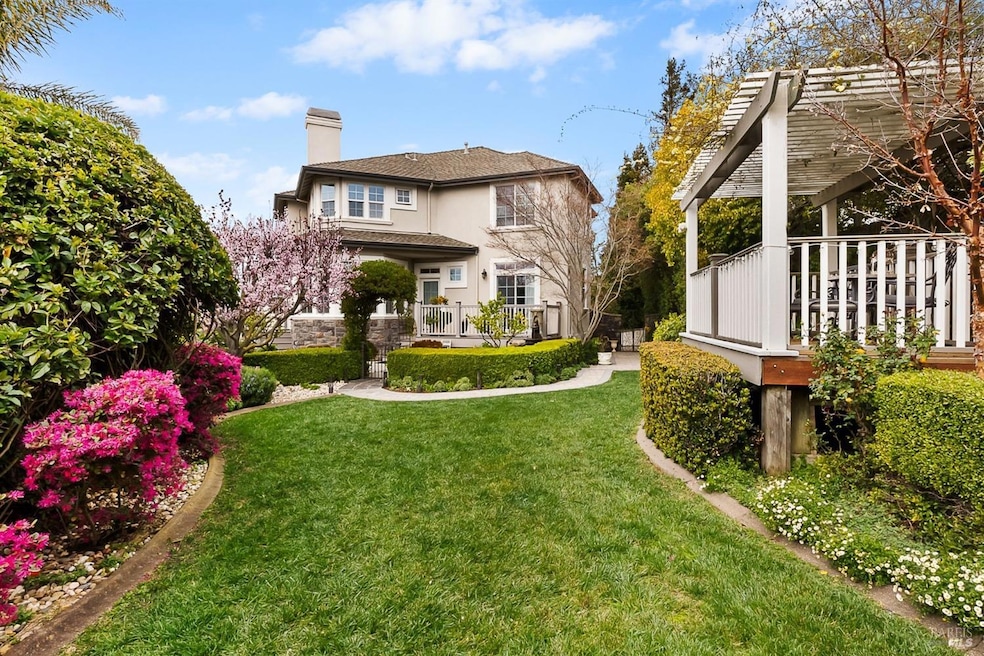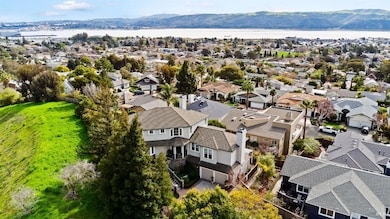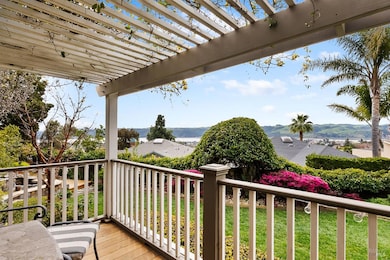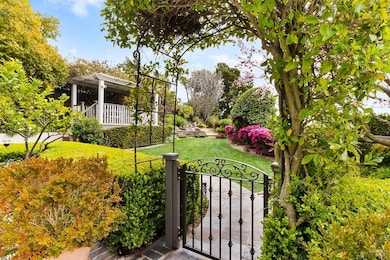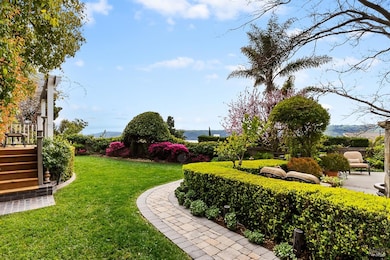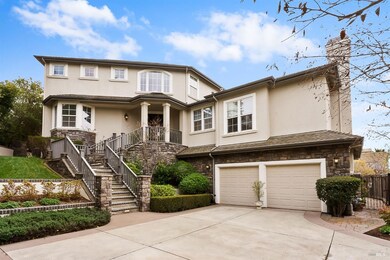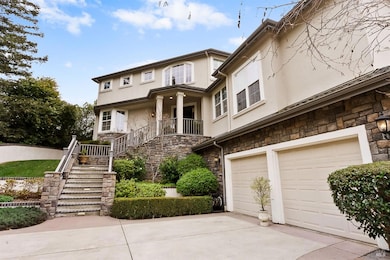
1620 Saint Francis Ct Benicia, CA 94510
Estimated payment $10,147/month
Highlights
- Wine Cellar
- RV Access or Parking
- Main Floor Bedroom
- Robert Semple Elementary School Rated A-
- Bay View
- 2 Fireplaces
About This Home
Welcome to a custom-built masterpiece nestled in Benicia. The opulent while approachable residence offers an elegant lifestyle with breathtaking water views from almost every room & exquisite craftsmanship throughout. As you enter, an inviting entryway welcomes you into a world of sophistication. You are immediately captivated by the picturesque dining room that sets the stage for memorable gatherings while enjoying the views through the wall to wall windows. Down the hallway you will discover the cozy living room, complete with a gas fireplace that ensure a warm retreat year round. The kitchen is a chef's delight, featuring stunning brickwork around the stove, tarnished gold finishes, pantry & a charming eat-in nook. On the main level you will find a bedroom with doors leading out to a quaint patio, a full bathroom & a spacious office with custom bookshelves. The upper level boasts 2 ensuite bedrooms, including a luxurious primary suite featuring an inviting fireplace & water views. The lower level reveals a versatile bonus room with custom stonework & a custom arched door leading you to your own wine cellar. Outside, the picturesque backyard is a private oasis, complete with fountains, multiple sitting areas & lush landscaping. Enjoy a short stroll to downtown Benicia
Open House Schedule
-
Saturday, April 26, 202512:00 to 3:00 pm4/26/2025 12:00:00 PM +00:004/26/2025 3:00:00 PM +00:00Sail, Sip and See Open House Soiree!Add to Calendar
Home Details
Home Type
- Single Family
Est. Annual Taxes
- $8,248
Year Built
- Built in 1998 | Remodeled
Lot Details
- 10,842 Sq Ft Lot
- Wood Fence
- Back Yard Fenced
- Landscaped
Parking
- 2 Car Attached Garage
- Front Facing Garage
- RV Access or Parking
Home Design
- Composition Roof
- Stucco
Interior Spaces
- 3,169 Sq Ft Home
- 2-Story Property
- 2 Fireplaces
- Gas Log Fireplace
- Formal Entry
- Wine Cellar
- Family Room
- Living Room
- Formal Dining Room
- Home Office
- Bonus Room
- Carpet
- Bay Views
Kitchen
- Breakfast Area or Nook
- Walk-In Pantry
- Double Oven
- Built-In Gas Range
- Microwave
- Dishwasher
- Kitchen Island
- Tile Countertops
- Wine Rack
- Compactor
- Disposal
Bedrooms and Bathrooms
- 4 Bedrooms
- Main Floor Bedroom
- Primary Bedroom Upstairs
- Walk-In Closet
- Bathroom on Main Level
- 3 Full Bathrooms
- Separate Shower
Laundry
- Laundry in unit
- Dryer
- Washer
Home Security
- Carbon Monoxide Detectors
- Fire and Smoke Detector
Outdoor Features
- Covered patio or porch
Utilities
- Multiple cooling system units
- Zoned Heating and Cooling System
- Internet Available
Listing and Financial Details
- Assessor Parcel Number 0088-070-430
Map
Home Values in the Area
Average Home Value in this Area
Tax History
| Year | Tax Paid | Tax Assessment Tax Assessment Total Assessment is a certain percentage of the fair market value that is determined by local assessors to be the total taxable value of land and additions on the property. | Land | Improvement |
|---|---|---|---|---|
| 2024 | $8,248 | $678,524 | $226,989 | $451,535 |
| 2023 | $8,053 | $665,221 | $222,539 | $442,682 |
| 2022 | $7,906 | $652,178 | $218,176 | $434,002 |
| 2021 | $7,748 | $639,392 | $213,899 | $425,493 |
| 2020 | $7,647 | $632,837 | $211,706 | $421,131 |
| 2019 | $7,517 | $620,429 | $207,555 | $412,874 |
| 2018 | $7,328 | $608,265 | $203,486 | $404,779 |
| 2017 | $6,953 | $578,540 | $199,497 | $379,043 |
| 2016 | $7,013 | $567,197 | $195,586 | $371,611 |
| 2015 | $6,839 | $558,679 | $192,649 | $366,030 |
| 2014 | $6,760 | $547,736 | $188,876 | $358,860 |
Property History
| Date | Event | Price | Change | Sq Ft Price |
|---|---|---|---|---|
| 04/11/2025 04/11/25 | Price Changed | $1,695,000 | -3.1% | $535 / Sq Ft |
| 03/19/2025 03/19/25 | For Sale | $1,749,000 | -- | $552 / Sq Ft |
Deed History
| Date | Type | Sale Price | Title Company |
|---|---|---|---|
| Interfamily Deed Transfer | -- | First American Title Company | |
| Interfamily Deed Transfer | -- | First American Title Company | |
| Interfamily Deed Transfer | -- | Old Republic Title Company | |
| Interfamily Deed Transfer | -- | North American Title Company | |
| Interfamily Deed Transfer | -- | North American Title Company | |
| Interfamily Deed Transfer | -- | None Available | |
| Interfamily Deed Transfer | -- | North American Title Co | |
| Interfamily Deed Transfer | -- | Placer Title Company | |
| Corporate Deed | $145,000 | Frontier Title Company |
Mortgage History
| Date | Status | Loan Amount | Loan Type |
|---|---|---|---|
| Open | $421,000 | New Conventional | |
| Closed | $309,500 | New Conventional | |
| Closed | $45,500 | Future Advance Clause Open End Mortgage | |
| Closed | $150,000 | Future Advance Clause Open End Mortgage | |
| Closed | $372,500 | New Conventional | |
| Closed | $375,000 | New Conventional | |
| Closed | $395,000 | New Conventional | |
| Previous Owner | $395,000 | New Conventional | |
| Previous Owner | $400,000 | Stand Alone Refi Refinance Of Original Loan | |
| Previous Owner | $250,000 | Credit Line Revolving | |
| Previous Owner | $425,000 | Unknown | |
| Previous Owner | $50,000 | Credit Line Revolving | |
| Previous Owner | $319,500 | Unknown | |
| Previous Owner | $320,000 | No Value Available | |
| Previous Owner | $328,000 | Unknown | |
| Previous Owner | $317,600 | Construction |
Similar Homes in Benicia, CA
Source: Bay Area Real Estate Information Services (BAREIS)
MLS Number: 325023639
APN: 0088-070-430
- 1811 Pacifica Ct
- 370 E N St
- 483 Rinconada Ct
- 1783 Clos Duvall Ct
- 348 Military E
- 49 Linda Vista St
- 63 La Cruz Ave
- 35 El Bonito Way
- 2135 E 2nd St
- 119 Mountview Terrace
- 155 Saint Catherine Ln
- 129 Mountview Terrace
- 107 E J St
- 1895 Shirley Dr
- 300 E H St Unit 128
- 300 E H St Unit 38
- 300 E H St Unit 225
- 300 E H St Unit 79
- 186 W J St
- 1817 Shirley Dr
