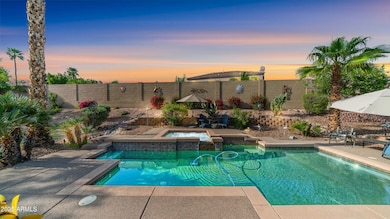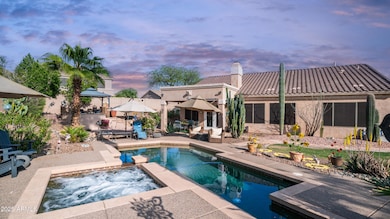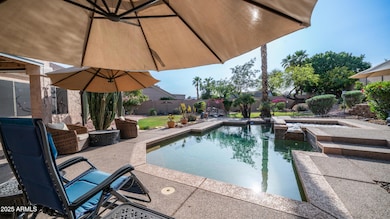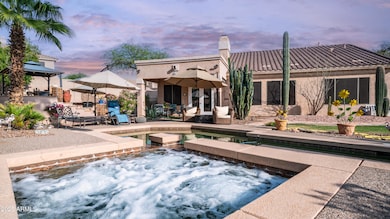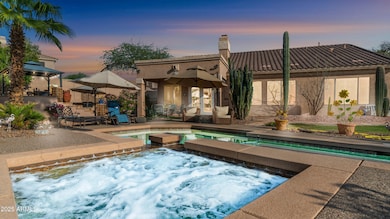
1620 W Nighthawk Way Phoenix, AZ 85045
Ahwatukee NeighborhoodEstimated payment $4,830/month
Highlights
- Very Popular Property
- Play Pool
- Family Room with Fireplace
- Kyrene de la Sierra Elementary School Rated A
- 0.33 Acre Lot
- Granite Countertops
About This Home
This Ahwatukee Foothills home sits on an amazing interior 1/3 Acre lot. Enjoy the resort style living in your own backyard with pool, spa, green grass, raised gazebo sitting area & built in BBQ. Kitchen features granite counters with island, maple cabinets, slate flooring & stainless appliances which looks into the spacious family room w/ two-way fireplace. Formal living & dining rooms look out to the beautiful backyard! An inviting den to work from home or read your favorite novel. Master bedroom has dual sinks, large walk-in closet and a new tiled oversized walk-in shower! Beautiful wood shutters! Upgraded lighting & faucets throughout. Spacious secondary bedrooms & bathroom! Bedroom 4 is set up as a den/office. Great hiking & biking trails, shopping, dining & entertainment nearby! Additional 30 Amp breaker has been installed. The Foothills is a wonderful place to live and play! Enjoy the scenery with mountains and the AZ lifestyle playing golf, hiking, biking, tennis, pickleball, swimming. The community has community pools, sport courts for you to enjoy with family and friends!
Open House Schedule
-
Saturday, April 26, 20251:00 to 3:00 pm4/26/2025 1:00:00 PM +00:004/26/2025 3:00:00 PM +00:00Add to Calendar
Home Details
Home Type
- Single Family
Est. Annual Taxes
- $3,824
Year Built
- Built in 1998
Lot Details
- 0.33 Acre Lot
- Block Wall Fence
- Front and Back Yard Sprinklers
- Sprinklers on Timer
- Private Yard
- Grass Covered Lot
HOA Fees
- $46 Monthly HOA Fees
Parking
- 3 Car Garage
Home Design
- Wood Frame Construction
- Tile Roof
- Stucco
Interior Spaces
- 2,280 Sq Ft Home
- 1-Story Property
- Ceiling height of 9 feet or more
- Ceiling Fan
- Two Way Fireplace
- Double Pane Windows
- Low Emissivity Windows
- Vinyl Clad Windows
- Family Room with Fireplace
- 2 Fireplaces
- Living Room with Fireplace
Kitchen
- Eat-In Kitchen
- Built-In Microwave
- Kitchen Island
- Granite Countertops
Flooring
- Carpet
- Stone
Bedrooms and Bathrooms
- 4 Bedrooms
- Bathroom Updated in 2022
- Primary Bathroom is a Full Bathroom
- 2 Bathrooms
- Dual Vanity Sinks in Primary Bathroom
Pool
- Play Pool
- Above Ground Spa
- Fence Around Pool
- Pool Pump
Outdoor Features
- Outdoor Storage
- Built-In Barbecue
- Playground
Schools
- Kyrene De La Sierra Elementary School
- Kyrene Altadena Middle School
- Desert Vista High School
Utilities
- Cooling System Updated in 2022
- Cooling Available
- Heating System Uses Natural Gas
- Water Softener
- High Speed Internet
- Cable TV Available
Listing and Financial Details
- Tax Lot 128
- Assessor Parcel Number 311-01-344
Community Details
Overview
- Association fees include ground maintenance
- Foothills Club West Association, Phone Number (602) 863-3600
- Built by UDC Homes
- Parcels 18A 19D 19E & 26B Foothills Club W Phase 2 Subdivision
Recreation
- Tennis Courts
- Community Playground
- Bike Trail
Map
Home Values in the Area
Average Home Value in this Area
Tax History
| Year | Tax Paid | Tax Assessment Tax Assessment Total Assessment is a certain percentage of the fair market value that is determined by local assessors to be the total taxable value of land and additions on the property. | Land | Improvement |
|---|---|---|---|---|
| 2025 | $3,824 | $43,223 | -- | -- |
| 2024 | $3,737 | $41,165 | -- | -- |
| 2023 | $3,737 | $51,410 | $10,280 | $41,130 |
| 2022 | $2,724 | $38,920 | $7,780 | $31,140 |
| 2021 | $3,240 | $35,560 | $7,110 | $28,450 |
| 2020 | $3,155 | $33,960 | $6,790 | $27,170 |
| 2019 | $3,058 | $32,480 | $6,490 | $25,990 |
| 2018 | $3,141 | $32,950 | $6,590 | $26,360 |
| 2017 | $2,984 | $32,520 | $6,500 | $26,020 |
| 2016 | $3,010 | $31,920 | $6,380 | $25,540 |
| 2015 | $3,087 | $31,750 | $6,350 | $25,400 |
Property History
| Date | Event | Price | Change | Sq Ft Price |
|---|---|---|---|---|
| 04/03/2025 04/03/25 | For Sale | $800,000 | 0.0% | $351 / Sq Ft |
| 05/31/2022 05/31/22 | Sold | $800,000 | +6.7% | $351 / Sq Ft |
| 04/25/2022 04/25/22 | For Sale | $750,000 | +82.9% | $329 / Sq Ft |
| 01/14/2016 01/14/16 | Sold | $410,000 | -4.4% | $180 / Sq Ft |
| 09/15/2015 09/15/15 | Price Changed | $429,000 | -2.3% | $188 / Sq Ft |
| 08/26/2015 08/26/15 | Price Changed | $439,000 | -2.0% | $193 / Sq Ft |
| 07/09/2015 07/09/15 | Price Changed | $448,000 | -0.4% | $196 / Sq Ft |
| 06/26/2015 06/26/15 | For Sale | $450,000 | 0.0% | $197 / Sq Ft |
| 11/01/2013 11/01/13 | Rented | $2,195 | 0.0% | -- |
| 09/20/2013 09/20/13 | Under Contract | -- | -- | -- |
| 08/30/2013 08/30/13 | For Rent | $2,195 | -- | -- |
Deed History
| Date | Type | Sale Price | Title Company |
|---|---|---|---|
| Warranty Deed | $800,000 | New Title Company Name | |
| Interfamily Deed Transfer | -- | Wfg National Title Ins Co | |
| Interfamily Deed Transfer | -- | Wfg National Title Ins Co | |
| Warranty Deed | -- | None Available | |
| Warranty Deed | $410,000 | Equity Title Agency | |
| Warranty Deed | $284,900 | Land Title Agency | |
| Warranty Deed | $202,965 | First American Title |
Mortgage History
| Date | Status | Loan Amount | Loan Type |
|---|---|---|---|
| Open | $679,000 | New Conventional | |
| Previous Owner | $358,697 | VA | |
| Previous Owner | $356,000 | VA | |
| Previous Owner | $320,700 | VA | |
| Previous Owner | $320,000 | VA | |
| Previous Owner | $100,000 | Credit Line Revolving | |
| Previous Owner | $227,000 | Unknown | |
| Previous Owner | $227,920 | New Conventional | |
| Previous Owner | $191,058 | New Conventional |
About the Listing Agent

In 1985, Carol was a PTA President, a member of the Boys & Girls Club Board of Directors, and a mother of two. Following the death of her husband, she needed a source of income to provide for her family. Her friend suggested she become a realtor, and she enrolled in real estate school. A month later, she was licensed and ready.
Fast forward 10 years. Carol had become an established realtor and was joined by her daughter, Vikki Royse Middlebrook, and son-in-law, Eric Middlebrook. She hired a
Carol A.'s Other Listings
Source: Arizona Regional Multiple Listing Service (ARMLS)
MLS Number: 6845503
APN: 311-01-344
- 16617 S 16th Ave
- 16606 S 15th Ln
- 1532 W Glenhaven Dr
- 16650 S 16th Ave
- 1635 W Windsong Dr
- 16416 S 16th Ln
- 1701 W Wildwood Dr
- 1702 W Wildwood Dr
- 1735 W Wildwood Dr
- 1562 W Lacewood Place
- 1734 W Wildwood Dr
- 1633 W Lacewood Place
- 1722 W Amberwood Dr
- 1654 W Redwood Ln
- 1801 W Nighthawk Way
- 1713 W Cottonwood Ln
- 16047 S 14th Dr
- 16005 S 17th Ln
- 1314 W Windsong Dr
- 1311 W Windsong Dr


