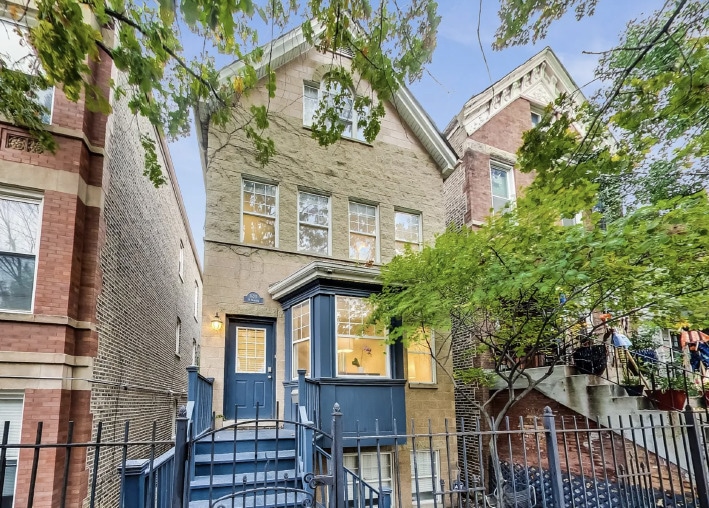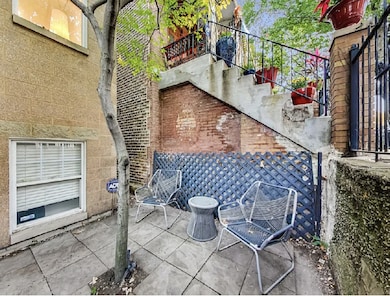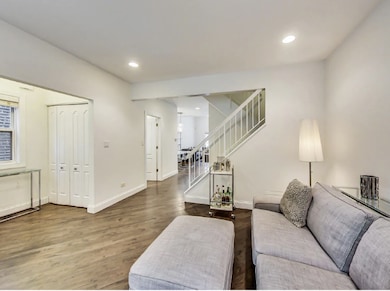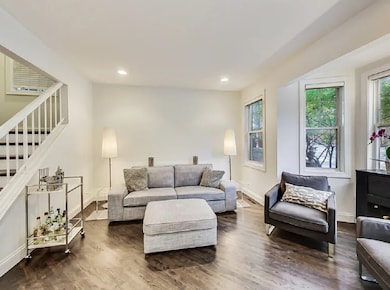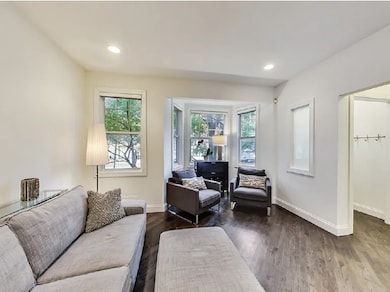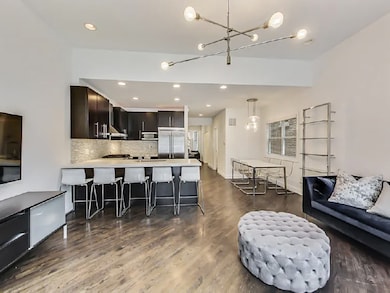1620 W Wabansia Ave Chicago, IL 60622
Wicker Park NeighborhoodHighlights
- Deck
- Wood Flooring
- Lower Floor Utility Room
- Recreation Room
- Furnished
- 2-minute walk to Walsh (John) Park
About This Home
5bed/3.5bath, Beautiful Bucktown/Wicker Park single family home with an abundance of outdoor space. Open kitchen/living/dining area. High-end stainless steel appliances (including Viking refrigerator), eat-in kitchen island and a separate dining area. TV living room in rear off kitchen. Large sitting room in front on main level. Large recreation room on lower level. 3 bedrooms and 2 baths on the 2nd level. Main bedroom has high, vaulted ceilings, a Juliet balcony and a walk-in closet. Main bedroom comes equipped with high-end, built-in shelving and mounted TV. Top floor has one large bedroom. Lower level has a bedroom, family room and laundry room/closet and large storage area. Charming patio in front of home. Home comes with a 2-car garage. All furniture in/on enormous back patio can remain for tenant use, including a bar, industrial fans and heat lamps. There is 24/7 roaming neighborhood security patrol. Burr School (JK through 8th grade) is across the street.606 Running/Bike trail is just steps away, dining shopping and nightlife. Club Lucky just down the block. 5 blocks to either Division or Damen Blue Line stop. Just a few blocks from I-90/94.
Home Details
Home Type
- Single Family
Est. Annual Taxes
- $18,651
Year Built
- Built in 1994
Parking
- 2 Car Garage
- Driveway
- Parking Included in Price
Home Design
- Asphalt Roof
- Stone Siding
Interior Spaces
- 3,200 Sq Ft Home
- 3-Story Property
- Furnished
- Window Screens
- Family Room Downstairs
- Living Room
- Recreation Room
- Lower Floor Utility Room
- Storage Room
Kitchen
- Range
- Microwave
- Dishwasher
- Disposal
Flooring
- Wood
- Carpet
Bedrooms and Bathrooms
- 5 Bedrooms
- 5 Potential Bedrooms
- Walk-In Closet
Laundry
- Laundry Room
- Dryer
- Washer
Basement
- Basement Fills Entire Space Under The House
- Finished Basement Bathroom
Schools
- Burr Elementary School
Utilities
- Forced Air Heating and Cooling System
- Heating System Uses Natural Gas
- Lake Michigan Water
Additional Features
- Deck
- Lot Dimensions are 24 x 100
Listing and Financial Details
- Property Available on 6/1/25
- Rent includes water, parking, security
- 12 Month Lease Term
Community Details
Amenities
- Sundeck
Pet Policy
- Limit on the number of pets
- Pet Deposit Required
Map
Source: Midwest Real Estate Data (MRED)
MLS Number: 12335273
APN: 14-31-423-028-0000
- 1560 W Wabansia Ave Unit 2E
- 1740 N Marshfield Ave Unit A12
- 1735 N Paulina St Unit 606
- 1735 N Paulina St Unit 604
- 1757 N Paulina St Unit 1757R
- 1757 N Paulina St Unit N
- 1606 W North Ave Unit 301
- 1600 N Marshfield Ave Unit 306
- 1633 W North Ave
- 1720 N Hermitage Ave
- 1624 W Pierce Ave
- 1642 W Pierce Ave
- 1845 N Marshfield Ave
- 1528 N Paulina St Unit A
- 1536 N Bosworth Ave Unit 1S
- 1627 W Pierce Ave Unit 1
- 1545 N Bosworth Ave Unit 1W
- 1725 W North Ave Unit 302
- 1842 N Paulina St
- 1748 W North Ave
