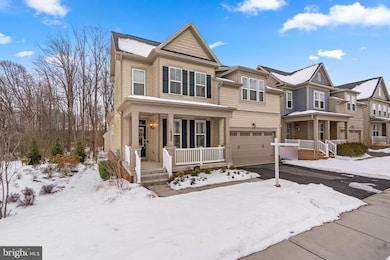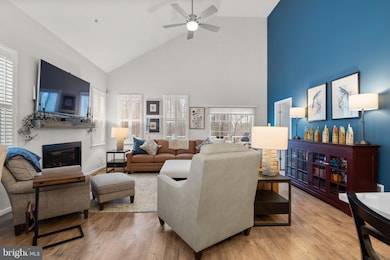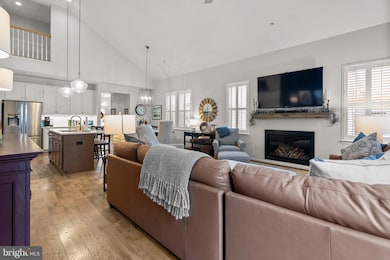
16200 Coolidge Ave Silver Spring, MD 20906
Highlights
- Colonial Architecture
- Two Story Ceilings
- 1 Fireplace
- Flower Valley Elementary School Rated A
- Backs to Trees or Woods
- 2 Car Attached Garage
About This Home
As of March 2025OPEN HOUSE CANCELLED, house under contract. Just like NEW...This exquisite property, with attention to every detail throughout, shows like a MODEL HOME! As soon as you walk through the front door, you will love the richness of the main level upgraded LVP and calming wall colors. The main level Open Concept Floor Plan is a dream come true. Attractive white Kitchen with quartz countertops & stainless appliances is completely open to the Family Room which features a custom gas fireplace & plantation shutters. The main level Primary Bedroom has a beautiful Deluxe Bathroom featuring a large walk-in shower. This level also offers a convenient office/study, laundry room/mudroom and powder room.
The upper level features 3 bright Bedrooms and an extra large Full Bathroom. This finished walk-out lower level features a spacious Recreation Room, legal Bedroom, Full Bathroom and tons of storage. A perfect level for family or party time!
This Smart Home has it all including a beautiful lot backing to woods and just a stone’s through from the ICC and Rockville!
Home Details
Home Type
- Single Family
Est. Annual Taxes
- $9,270
Year Built
- Built in 2019
Lot Details
- 5,000 Sq Ft Lot
- Backs to Trees or Woods
- Property is in excellent condition
- Property is zoned R200
HOA Fees
- $95 Monthly HOA Fees
Parking
- 2 Car Attached Garage
- 2 Driveway Spaces
- Front Facing Garage
Home Design
- Colonial Architecture
- Architectural Shingle Roof
- Vinyl Siding
- Concrete Perimeter Foundation
Interior Spaces
- Property has 3 Levels
- Two Story Ceilings
- Ceiling Fan
- 1 Fireplace
- Double Pane Windows
- Dryer
Kitchen
- Electric Oven or Range
- Built-In Microwave
- Ice Maker
- Dishwasher
- Disposal
Flooring
- Carpet
- Luxury Vinyl Plank Tile
Bedrooms and Bathrooms
Finished Basement
- Walk-Out Basement
- Basement Fills Entire Space Under The House
Utilities
- Forced Air Heating and Cooling System
- Vented Exhaust Fan
- Natural Gas Water Heater
Community Details
- Bradford's Landing Subdivision
Listing and Financial Details
- Tax Lot 12
- Assessor Parcel Number 160803813114
Map
Home Values in the Area
Average Home Value in this Area
Property History
| Date | Event | Price | Change | Sq Ft Price |
|---|---|---|---|---|
| 03/07/2025 03/07/25 | Sold | $880,000 | +3.5% | $265 / Sq Ft |
| 01/18/2025 01/18/25 | Pending | -- | -- | -- |
| 01/16/2025 01/16/25 | For Sale | $849,900 | +17.2% | $256 / Sq Ft |
| 12/20/2019 12/20/19 | Sold | $725,032 | -0.7% | $217 / Sq Ft |
| 11/03/2019 11/03/19 | Pending | -- | -- | -- |
| 10/30/2019 10/30/19 | For Sale | $729,990 | -- | $219 / Sq Ft |
Tax History
| Year | Tax Paid | Tax Assessment Tax Assessment Total Assessment is a certain percentage of the fair market value that is determined by local assessors to be the total taxable value of land and additions on the property. | Land | Improvement |
|---|---|---|---|---|
| 2024 | $9,270 | $766,400 | $0 | $0 |
| 2023 | $9,314 | $711,900 | $230,900 | $481,000 |
| 2022 | $7,285 | $685,967 | $0 | $0 |
| 2021 | $6,943 | $660,033 | $0 | $0 |
| 2020 | $6,634 | $634,100 | $230,900 | $403,200 |
| 2019 | $7,057 | $620,633 | $0 | $0 |
| 2018 | $0 | $0 | $0 | $0 |
Mortgage History
| Date | Status | Loan Amount | Loan Type |
|---|---|---|---|
| Open | $616,000 | New Conventional | |
| Closed | $616,000 | New Conventional | |
| Previous Owner | $500,000 | New Conventional |
Deed History
| Date | Type | Sale Price | Title Company |
|---|---|---|---|
| Deed | $880,000 | First American Title | |
| Deed | $880,000 | First American Title | |
| Deed | $725,032 | Champion Title & Setmnts Inc |
Similar Homes in Silver Spring, MD
Source: Bright MLS
MLS Number: MDMC2161582
APN: 08-03813114
- 3507 Doc Berlin Dr
- 15941 Coolidge Ave
- 3630 Doc Berlin Dr
- 3910 Doc Berlin Dr Unit 41
- 3825 Doc Berlin Dr Unit 25
- 3835 Doc Berlin Dr Unit 44
- 3850 Clara Downey Ave Unit 24
- 3911 Doc Berlin Dr Unit 35
- 3400 Parker Creek Ln Unit 96A
- 3529 Twin Branches Dr
- 3305 Solomons Ct
- 3210 N Leisure World Blvd Unit 219
- 3210 N Leisure World Blvd Unit 815
- 3200 N Leisure World Blvd Unit 512
- 3310 N Leisure World Blvd
- 3310 N Leisure World Blvd Unit 931
- 3310 N Leisure World Blvd Unit 6227
- 3310 N Leisure World Blvd Unit 316
- 3310 N Leisure World Blvd Unit 612
- 3310 N Leisure World Blvd Unit 230






