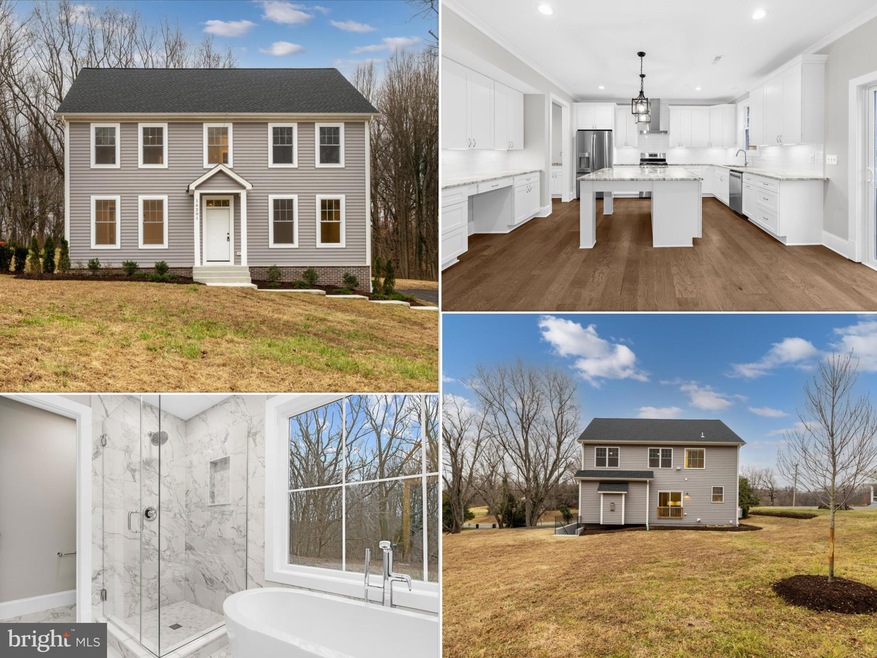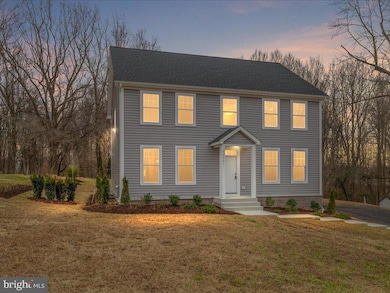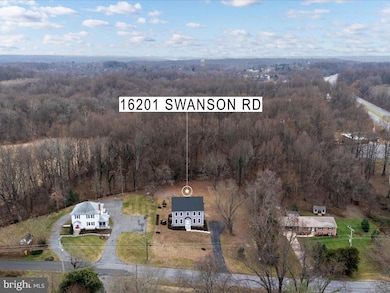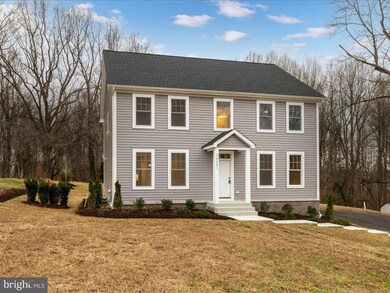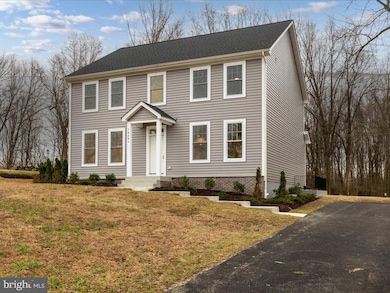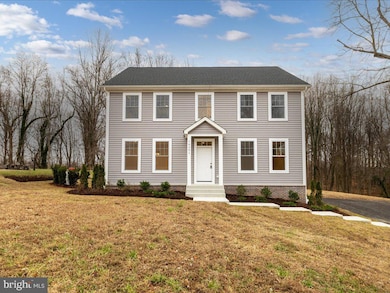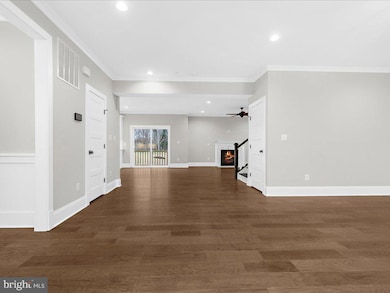
16201 Swanson Rd Upper Marlboro, MD 20774
Marlboro Meadows NeighborhoodHighlights
- Eat-In Gourmet Kitchen
- Open Floorplan
- Partially Wooded Lot
- View of Trees or Woods
- Colonial Architecture
- Wood Flooring
About This Home
As of February 2025BRAND NEW AND MOVE-IN READY!!! Open House Saturday, January 4th from 1-3pm. Property will be Active and ready for showings on Friday, January 3. Sitting on a private 1+ acre lot backing to forestland, this new build features high end finishes throughout and is ready for it's first owner. Step into the foyer and you will notice the spacious, open concept layout, 9' ceilings, engineered hardwood floors and custom trim work throughout. The luxurious kitchen features 42" white cabinets with dovetail joints and soft close drawers, a large center island with breakfast bar, GE stainless steel appliances with gas range, granite counter tops, subway tile backsplash and a Butler's pantry with prep sink and ample counter space. The open floorplan offers direct access from the kitchen to the family room which features a gas fireplace. Rounding out the main level is a spacious living room, formal dining room and half bath. Make your way up to the second level where you will find four generously sized bedrooms, two fully updated baths, and a laundry room with slate tile floor and energy efficient washer and dryer. All bathrooms are well appointed with ceramic tile floors, dual vanities, granite countertops and floor to ceiling tile. The owners bedroom includes tray ceilings, a walk-in closet w/custom built-ins and a spa-like ensuite bathroom with walk-in shower, separate soaking tub and double vanity with ample counter space. The lower level awaits your finishing touches and includes 9' ceilings, walk-up areaway and full bathroom rough-in. The spacious and private lot backs to woodlands and is a perfect setting to host guests, relax and unwind. NO HOA or restrictive covenants! There is room for a large garage to be constructed. Appraised for 700k in December 2024, this property presents tremendous value. This beautiful new home will not last long, schedule your private showing today!
Home Details
Home Type
- Single Family
Est. Annual Taxes
- $8,069
Year Built
- Built in 2024
Lot Details
- 1.19 Acre Lot
- Landscaped
- Level Lot
- Partially Wooded Lot
- Backs to Trees or Woods
- Back, Front, and Side Yard
- Property is in excellent condition
- Property is zoned AG
Home Design
- Colonial Architecture
- Craftsman Architecture
- Federal Architecture
- Traditional Architecture
- Brick Exterior Construction
- Permanent Foundation
- Poured Concrete
- Frame Construction
- Batts Insulation
- Architectural Shingle Roof
- Asphalt Roof
- Vinyl Siding
- Stick Built Home
- CPVC or PVC Pipes
- Asphalt
Interior Spaces
- Property has 3 Levels
- Open Floorplan
- Built-In Features
- Wainscoting
- Tray Ceiling
- Ceiling height of 9 feet or more
- Ceiling Fan
- Recessed Lighting
- Gas Fireplace
- Family Room Off Kitchen
- Combination Kitchen and Living
- Dining Area
- Views of Woods
- Fire Sprinkler System
Kitchen
- Eat-In Gourmet Kitchen
- Breakfast Area or Nook
- Butlers Pantry
- Gas Oven or Range
- Built-In Range
- Range Hood
- Built-In Microwave
- Dishwasher
- Stainless Steel Appliances
- Kitchen Island
- Upgraded Countertops
Flooring
- Wood
- Carpet
- Ceramic Tile
Bedrooms and Bathrooms
- 4 Bedrooms
- En-Suite Bathroom
- Walk-In Closet
- Soaking Tub
- Bathtub with Shower
- Walk-in Shower
Laundry
- Laundry on upper level
- Dryer
- Washer
Unfinished Basement
- Basement Fills Entire Space Under The House
- Walk-Up Access
- Connecting Stairway
- Interior and Side Basement Entry
- Sump Pump
- Basement Windows
Parking
- 4 Parking Spaces
- 4 Driveway Spaces
Utilities
- Forced Air Heating and Cooling System
- Heating System Powered By Leased Propane
- Vented Exhaust Fan
- 200+ Amp Service
- Well
- Electric Water Heater
- On Site Septic
Additional Features
- Energy-Efficient Appliances
- Exterior Lighting
Community Details
- No Home Owners Association
Listing and Financial Details
- Assessor Parcel Number 03-0196675
Map
Home Values in the Area
Average Home Value in this Area
Property History
| Date | Event | Price | Change | Sq Ft Price |
|---|---|---|---|---|
| 02/27/2025 02/27/25 | Sold | $679,000 | +4.5% | $260 / Sq Ft |
| 01/07/2025 01/07/25 | Pending | -- | -- | -- |
| 01/03/2025 01/03/25 | For Sale | $649,900 | -- | $248 / Sq Ft |
Tax History
| Year | Tax Paid | Tax Assessment Tax Assessment Total Assessment is a certain percentage of the fair market value that is determined by local assessors to be the total taxable value of land and additions on the property. | Land | Improvement |
|---|---|---|---|---|
| 2024 | $1,608 | $107,067 | $107,067 | $0 |
| 2023 | $1,412 | $93,433 | $0 | $0 |
| 2022 | $1,215 | $79,800 | $79,800 | $0 |
| 2021 | $1,210 | $79,467 | $0 | $0 |
| 2020 | $1,211 | $79,567 | $0 | $0 |
| 2019 | $1,133 | $79,100 | $79,100 | $0 |
| 2018 | $1,205 | $79,100 | $79,100 | $0 |
| 2017 | $1,205 | $79,100 | $0 | $0 |
| 2016 | -- | $79,100 | $0 | $0 |
| 2015 | $1,099 | $79,100 | $0 | $0 |
| 2014 | $1,099 | $79,100 | $0 | $0 |
Mortgage History
| Date | Status | Loan Amount | Loan Type |
|---|---|---|---|
| Previous Owner | $374,500 | Construction |
Deed History
| Date | Type | Sale Price | Title Company |
|---|---|---|---|
| Deed | -- | None Available | |
| Deed | -- | None Available |
Similar Homes in Upper Marlboro, MD
Source: Bright MLS
MLS Number: MDPG2133854
APN: 03-0196675
- 15613 Burford Ln
- 15612 Burford Ln
- 2802 Medstead Ln
- 15305 Glastonbury Way
- 15625 Copper Beech Dr
- 2805 Medstead Ln
- 15612 Bibury Alley
- 15512 Symondsbury Way
- 2819 Moores Plains Blvd
- 2929 Galeshead Dr
- 3507 Halloway S
- 15422 Symondsbury Way
- 3604 Halloway N
- 15617 Tibberton Terrace
- 2810 Beech Orchard Ln
- 2710 Beech Orchard Ln
- 15343 Tewkesbury Place
- 3605 Eyre Dr S
- 2708 Lake Forest Dr
- 16406 Village Dr W
