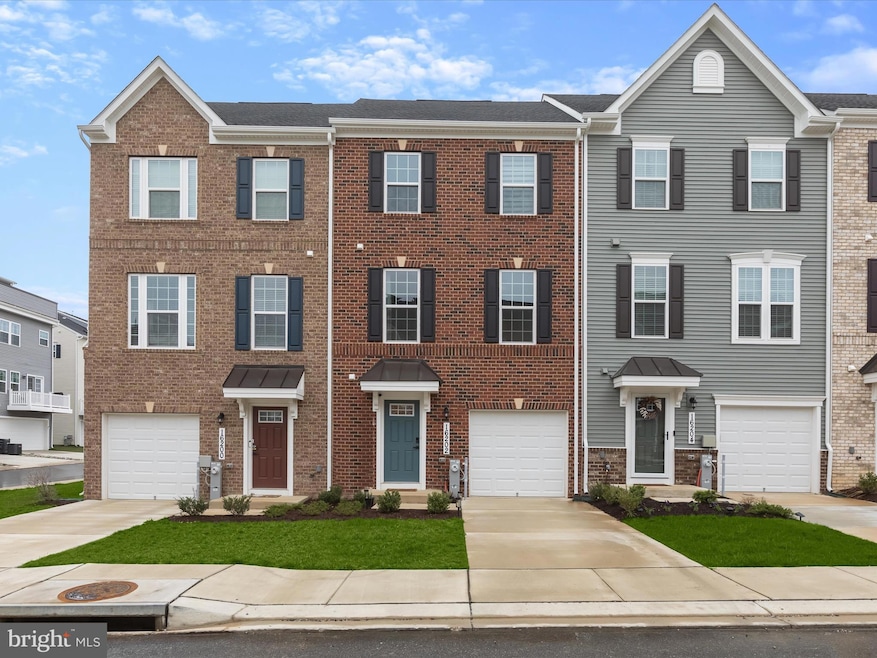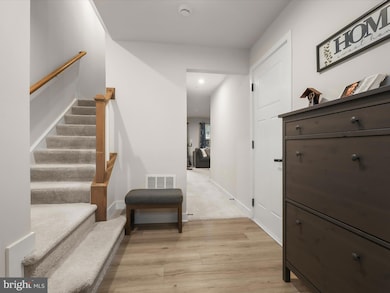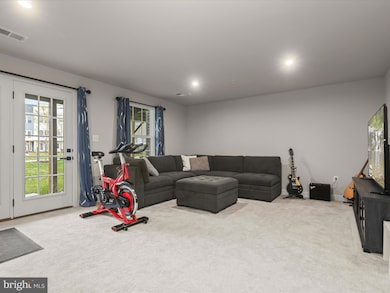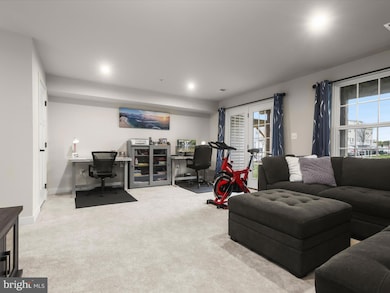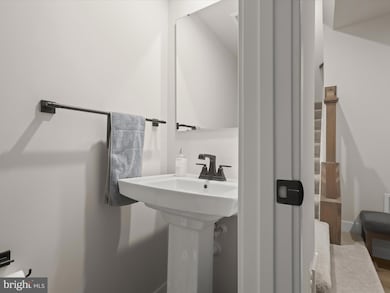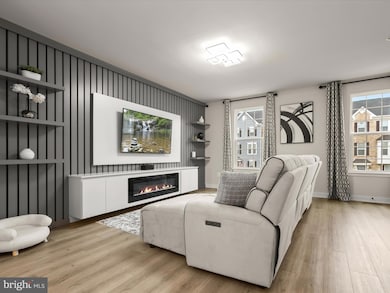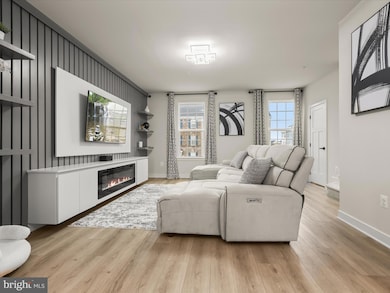
16202 Bright Star Way Bowie, MD 20716
South Lake NeighborhoodEstimated payment $3,795/month
Highlights
- Bar or Lounge
- Open Floorplan
- Community Lake
- Fitness Center
- Colonial Architecture
- Clubhouse
About This Home
Discover modern living in this beautifully designed three bedroom, two-full and two-half bathroom townhome in the vibrant South Lake community. Built in 2023, this stylish Mozart D model by Ryan Homes offers a fresh, contemporary feel and an open, light-filled layout that makes every space feel warm and inviting. Upon entry, the first level welcomes you with a spacious family room—perfect for game nights, movie marathons, or casual lounging—featuring plush carpeting, recessed lighting, and walk-out access to the rear patio. A half bathroom and access to the attached one-car garage finishes this level. The main level showcases an open-concept design with luxury vinyl plank flooring that flows seamlessly throughout. A custom accent wall and electric fireplace bring character and comfort to the living room. Both functional and beautiful, the kitchen boasts stainless steel appliances, 42” cabinets, quartz countertops, a decorative backsplash, a pantry, and a large center island with seating—perfect for casual dining or entertaining. The dining area opens to a rear balcony ideal for grilling, relaxing, or dining al fresco. A second half bathroom adds extra convenience on this level. Upstairs, the spacious primary bedroom suite highlights a tray ceiling with crown molding, a generous walk-in closet, and a private ensuite bathroom complete with a dual vanity and a walk-in shower. Two additional bedrooms share a full bathroom with a tub/shower. All bedrooms feature plush carpeting and a full-size laundry closet on the upper level adds everyday ease. When you’re home, you should feel at home—and South Lake makes that easy. This thoughtfully designed community in Bowie offers an incredible lineup of amenities that bring both relaxation and excitement right to your doorstep. From two dog parks, multiple playgrounds, tot lots, and open play spaces to an obstacle course and pocket parks scattered throughout, there’s something for everyone to enjoy. Residents can stay active on scenic walking trails with fitness stations or unwind at the resort-style pool complete with a kids' splash pad. The community clubhouse features a game room, fitness center, and cozy lounges for gathering with neighbors or enjoying some downtime. South Lake also includes a community lake and trail playground, as well as access to Liberty Sports Park for even more outdoor fun. Convenience is just as important as recreation, and South Lake delivers on that too. The new South Lake Marketplace brings shopping and dining right to the neighborhood, creating a true hub that feels like Bowie’s new downtown. Located between Washington, DC and Baltimore, South Lake offers easy access to major routes including 301 and 214, plus the Largo Metro station. Nearby Joint Base Andrews, Ft. Meade, Annapolis and Southern Maryland are within reach, and for weekend adventures, local spots like Allen Pond Park and Bowie Town Center are just minutes away. With everything you need in one place, South Lake lets you leave the house without leaving home.
Townhouse Details
Home Type
- Townhome
Est. Annual Taxes
- $7,144
Year Built
- Built in 2023
Lot Details
- 1,800 Sq Ft Lot
- Backs To Open Common Area
- Landscaped
- Back Yard
- Property is in excellent condition
HOA Fees
- $130 Monthly HOA Fees
Parking
- 1 Car Direct Access Garage
- 1 Driveway Space
- Front Facing Garage
- Garage Door Opener
- On-Street Parking
Home Design
- Colonial Architecture
- Brick Exterior Construction
- Slab Foundation
- Wood Walls
- Architectural Shingle Roof
- Vinyl Siding
Interior Spaces
- Property has 3 Levels
- Open Floorplan
- Tray Ceiling
- High Ceiling
- Recessed Lighting
- Double Pane Windows
- Vinyl Clad Windows
- Insulated Windows
- Double Hung Windows
- Window Screens
- Entrance Foyer
- Family Room
- Living Room
- Combination Kitchen and Dining Room
- Attic
Kitchen
- Eat-In Kitchen
- Gas Oven or Range
- Built-In Microwave
- Ice Maker
- Dishwasher
- Stainless Steel Appliances
- Kitchen Island
- Upgraded Countertops
- Disposal
Flooring
- Carpet
- Luxury Vinyl Plank Tile
Bedrooms and Bathrooms
- 3 Bedrooms
- En-Suite Primary Bedroom
- En-Suite Bathroom
- Walk-In Closet
- Bathtub with Shower
- Walk-in Shower
Laundry
- Laundry on upper level
- Dryer
- Washer
Home Security
Accessible Home Design
- More Than Two Accessible Exits
Eco-Friendly Details
- Energy-Efficient Appliances
- Energy-Efficient Windows
Outdoor Features
- Deck
- Patio
- Exterior Lighting
- Rain Gutters
Utilities
- Forced Air Heating and Cooling System
- Vented Exhaust Fan
- Programmable Thermostat
- Water Dispenser
- Tankless Water Heater
- Natural Gas Water Heater
Listing and Financial Details
- Tax Lot 23
- Assessor Parcel Number 17075683555
Community Details
Overview
- Built by Ryan Homes
- Southlake Subdivision, Mozart D Floorplan
- Community Lake
Amenities
- Common Area
- Clubhouse
- Game Room
- Meeting Room
- Party Room
- Bar or Lounge
Recreation
- Community Playground
- Fitness Center
- Community Pool
- Dog Park
- Jogging Path
Security
- Carbon Monoxide Detectors
- Fire and Smoke Detector
- Fire Sprinkler System
Map
Home Values in the Area
Average Home Value in this Area
Tax History
| Year | Tax Paid | Tax Assessment Tax Assessment Total Assessment is a certain percentage of the fair market value that is determined by local assessors to be the total taxable value of land and additions on the property. | Land | Improvement |
|---|---|---|---|---|
| 2024 | $7,144 | $419,733 | $0 | $0 |
| 2023 | $424 | $25,000 | $25,000 | $0 |
| 2022 | $657 | $25,000 | $25,000 | $0 |
| 2021 | $657 | $25,000 | $25,000 | $0 |
Property History
| Date | Event | Price | Change | Sq Ft Price |
|---|---|---|---|---|
| 04/22/2025 04/22/25 | Price Changed | $550,000 | -1.8% | $382 / Sq Ft |
| 04/10/2025 04/10/25 | For Sale | $560,000 | -- | $389 / Sq Ft |
Deed History
| Date | Type | Sale Price | Title Company |
|---|---|---|---|
| Deed | $514,990 | Stewart Title |
Mortgage History
| Date | Status | Loan Amount | Loan Type |
|---|---|---|---|
| Open | $400,992 | New Conventional |
Similar Homes in Bowie, MD
Source: Bright MLS
MLS Number: MDPG2147612
APN: 07-5683555
- 174 Lawndale Dr Unit 1008A
- 182 Lawndale Dr Unit 1010 M SPEC HOME
- 184 Lawndale Dr Unit 1010J
- 186 Lawndale Dr Unit 1010K
- 190 Lawndale Dr Unit 1010H
- 194 Lawndale Dr Unit 1010F
- 198 Lawndale Dr Unit 1010D
- 200 Lawndale Dr Unit 1010A SPEC HOME
- 212 Lawndale Dr Unit 1011H
- 208 Lawndale Dr Unit 1011K
- 210 Lawndale Dr Unit 1011G
- 214 Lawndale Dr Unit 1011E MONTH SPECIAL
- 222 Lawndale Dr Unit 1011A
- 224 Lawndale Dr Unit 1011B
- 218 Lawndale Dr Unit 1011C
- 118 Lawndale Dr
- 16139 Meadow Glen Unit 220F
- 184 Matisse Place Unit 1007 G IMMEDIATE DEL
- 182 Matisse Alley Unit 1007F
- 186 Matisse Alley Unit 1007H
