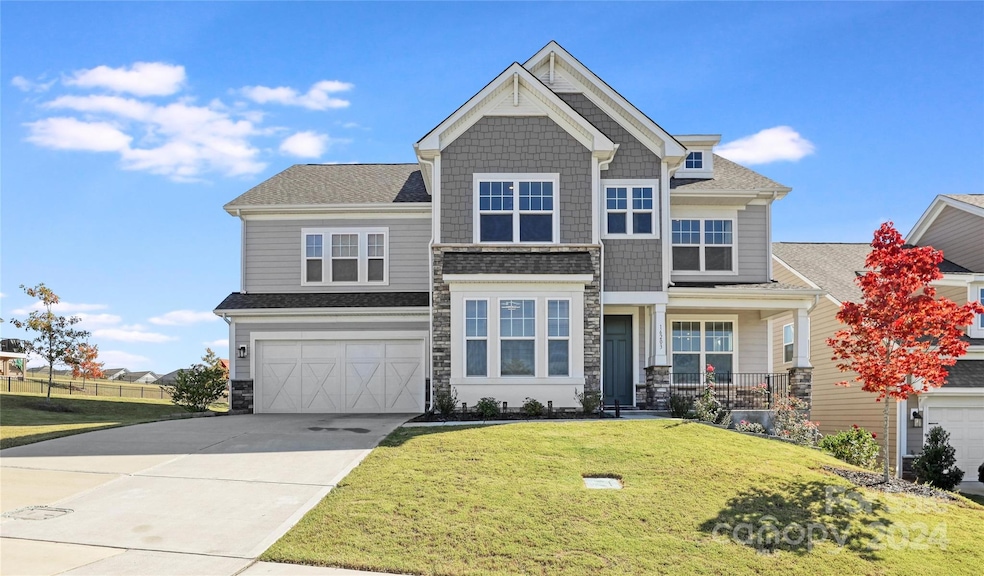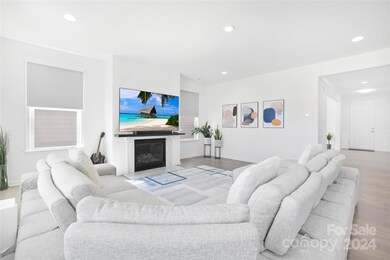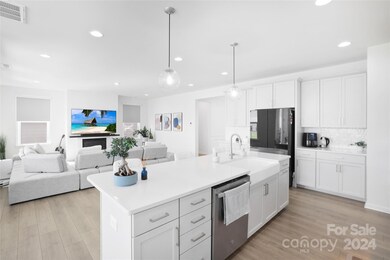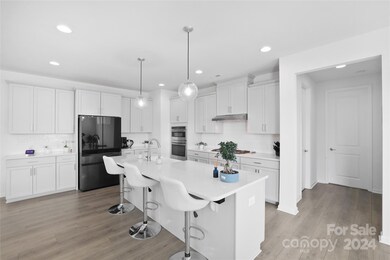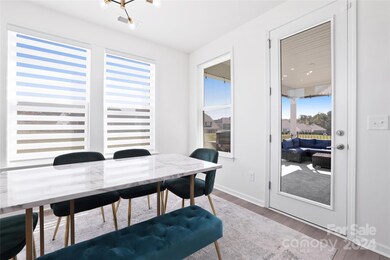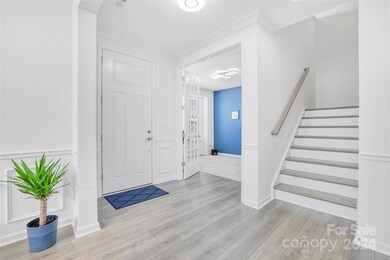
16203 Tulloch Rd Charlotte, NC 28278
The Palisades NeighborhoodHighlights
- Golf Course Community
- Access To Lake
- Clubhouse
- Palisades Park Elementary School Rated A-
- Fitness Center
- Sport Court
About This Home
As of January 2025Located in one of Charlotte's most desirable neighborhoods, this stunning 5-bedroom, 4.5-bathroom home offers spacious living areas for entertaining and everyday life. The open floor plan is filled with abundant natural light, creating a warm and inviting atmosphere throughout. A dedicated home theater for enhancing the movie experience, while a large loft offers additional flexible space for work or play. With ample room for family and guests, this home is an ideal blend of luxury and comfort!
Last Agent to Sell the Property
Kevin Gioia
Beycome Brokerage Realty LLC Brokerage Email: contact@beycome.com License #83454
Last Buyer's Agent
Non Member
Canopy Administration
Home Details
Home Type
- Single Family
Est. Annual Taxes
- $4,286
Year Built
- Built in 2022
HOA Fees
- $123 Monthly HOA Fees
Parking
- 2 Car Attached Garage
Home Design
- Slab Foundation
- Composition Roof
- Stone Veneer
- Hardboard
Interior Spaces
- 2-Story Property
- Window Treatments
- Family Room with Fireplace
- Laundry Room
Kitchen
- Electric Range
- Microwave
- Dishwasher
- Disposal
Flooring
- Tile
- Vinyl
Bedrooms and Bathrooms
Outdoor Features
- Access To Lake
- Patio
- Front Porch
Additional Features
- Property is zoned MX-3
- Forced Air Heating and Cooling System
Listing and Financial Details
- Assessor Parcel Number 217-226-09
Community Details
Overview
- Cams Association, Phone Number (877) 672-2267
- North Reach Subdivision
- Mandatory home owners association
Amenities
- Picnic Area
- Clubhouse
Recreation
- Golf Course Community
- Sport Court
- Indoor Game Court
- Recreation Facilities
- Community Playground
- Fitness Center
- Trails
Map
Home Values in the Area
Average Home Value in this Area
Property History
| Date | Event | Price | Change | Sq Ft Price |
|---|---|---|---|---|
| 01/28/2025 01/28/25 | Sold | $750,000 | +1.5% | $194 / Sq Ft |
| 10/29/2024 10/29/24 | For Sale | $738,990 | -1.5% | $191 / Sq Ft |
| 10/28/2024 10/28/24 | Off Market | $750,000 | -- | -- |
| 10/28/2024 10/28/24 | For Sale | $738,990 | -- | $191 / Sq Ft |
Tax History
| Year | Tax Paid | Tax Assessment Tax Assessment Total Assessment is a certain percentage of the fair market value that is determined by local assessors to be the total taxable value of land and additions on the property. | Land | Improvement |
|---|---|---|---|---|
| 2023 | $4,286 | $625,900 | $110,000 | $515,900 |
| 2022 | $672 | $75,000 | $75,000 | $0 |
Mortgage History
| Date | Status | Loan Amount | Loan Type |
|---|---|---|---|
| Open | $585,000 | New Conventional | |
| Previous Owner | $585,000 | New Conventional |
Deed History
| Date | Type | Sale Price | Title Company |
|---|---|---|---|
| Special Warranty Deed | -- | -- | |
| Special Warranty Deed | $650,000 | -- | |
| Special Warranty Deed | $1,037,000 | Alexander Ricks Pllc | |
| Special Warranty Deed | -- | Alexander Ricks Pllc |
Similar Homes in Charlotte, NC
Source: Canopy MLS (Canopy Realtor® Association)
MLS Number: 4194654
APN: 217-226-09
- 19007 Dry Narrows Way
- 19011 Dry Narrows Way
- 15126 Shallow Ridge Rd
- 16004 Tulloch Rd
- 15002 Caspian Way
- 15144 Caspian Way
- 14048 Lake Home Ln
- 15606 Walnut Hill Dr
- 16004 Deer River Rd
- 15818 Sparrowridge Ct
- 15824 Feeny Ct
- 14008 Little Spring Ct Unit 391
- 17436 Langston Dr
- 15710 Oleander Dr
- 15500 Eagleview Dr
- 15808 Lake Ridge Rd
- 320 Triple Ponds Ct
- 17315 Langston Dr
- 16239 Crest Cove Rd
- 45528 Misty Bluff Dr
