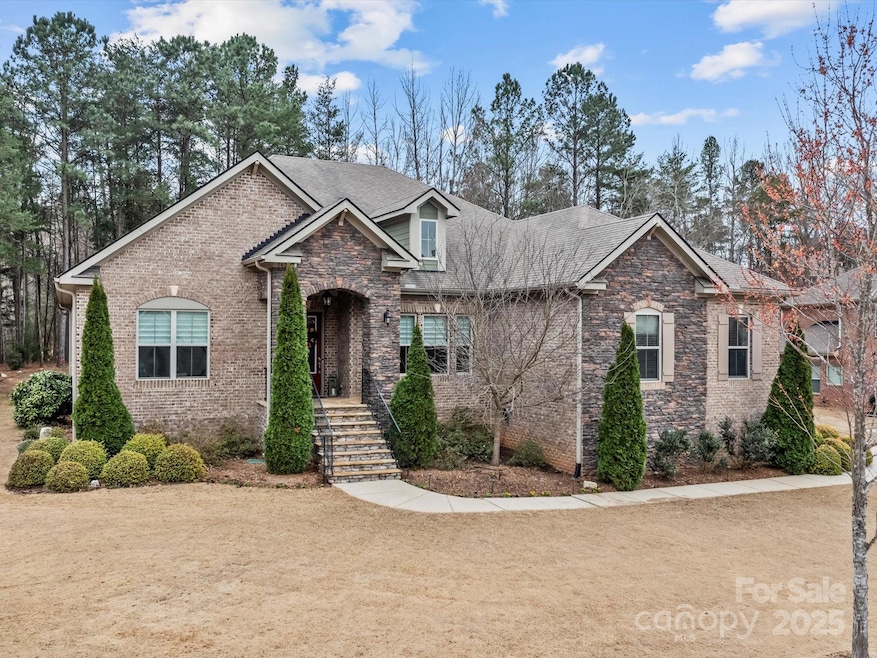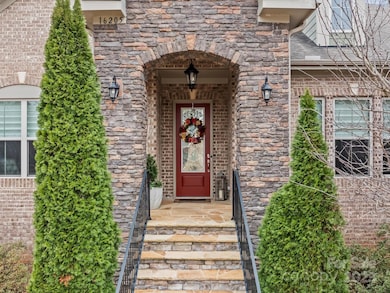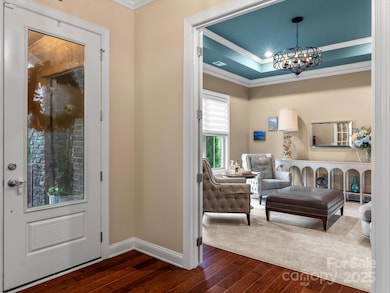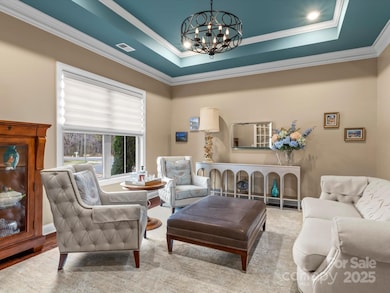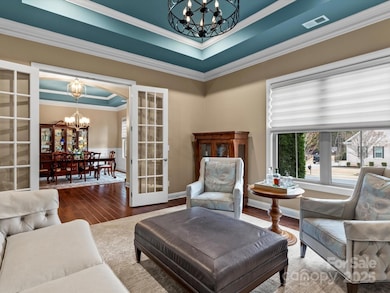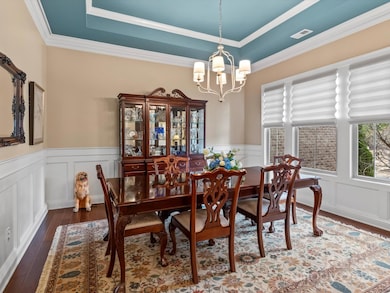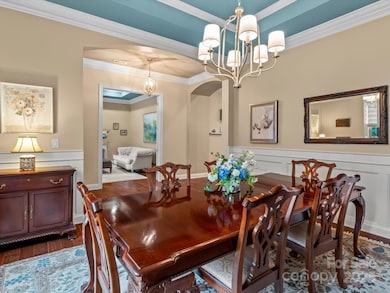
16205 Bastille Dr Charlotte, NC 28278
The Palisades NeighborhoodHighlights
- Open Floorplan
- Engineered Wood Flooring
- Corner Lot
- Palisades Park Elementary School Rated A-
- European Architecture
- Screened Porch
About This Home
As of April 2025Refined Luxury in Montreux–Elegant One-Level Home with 3-Car GarageExperience elegant living in this beautifully maintained one-owner home in the prestigious Montreux community. Spanning 3,087 sf, this single-level residence offers 4 bedrooms, 3 full baths, and a thoughtful split-bedroom design for privacy and comfortThe gourmet kitchen boasts granite countertops, dual wall ovens, a gas cooktop, and a spacious island, flowing seamlessly into the breakfast area and great room with an eye catching gas fireplace. The dining and living rooms feature exquisite tray ceilings, while French doors enclose the living room, making it an ideal flex space. The luxurious primary suite offers a spa-like bath with a soaking tub, tiled walk-in shower, and a custom-designed walk-in closetRelax on the three season porch—your new favorite retreat—or the stone patio overlooking a lush backyard. The must have 3-car garage boasts epoxy flooring and a Tesla charger for effortless EV charging.
Last Agent to Sell the Property
Realty Boutique Brokerage Email: naomi@realtyboutiquenc.com License #296082
Home Details
Home Type
- Single Family
Est. Annual Taxes
- $4,547
Year Built
- Built in 2015
Lot Details
- Lot Dimensions are 140x173
- Corner Lot
- Property is zoned N1-A, R-3
HOA Fees
- $113 Monthly HOA Fees
Parking
- 3 Car Attached Garage
- Electric Vehicle Home Charger
Home Design
- European Architecture
- Spray Foam Insulation
- Stone Siding
- Four Sided Brick Exterior Elevation
Interior Spaces
- 3,087 Sq Ft Home
- 1-Story Property
- Open Floorplan
- Ceiling Fan
- Insulated Windows
- Window Treatments
- French Doors
- Entrance Foyer
- Great Room with Fireplace
- Screened Porch
- Crawl Space
- Pull Down Stairs to Attic
- Laundry Room
Kitchen
- Built-In Double Oven
- Gas Cooktop
- Microwave
- Dishwasher
- Kitchen Island
- Disposal
Flooring
- Engineered Wood
- Tile
Bedrooms and Bathrooms
- 4 Main Level Bedrooms
- Split Bedroom Floorplan
- Walk-In Closet
- 3 Full Bathrooms
Accessible Home Design
- No Interior Steps
Eco-Friendly Details
- No or Low VOC Paint or Finish
- Fresh Air Ventilation System
Utilities
- Forced Air Heating and Cooling System
- Cooling System Powered By Gas
- Vented Exhaust Fan
- Heat Pump System
- Heating System Uses Natural Gas
- Electric Water Heater
- Cable TV Available
Listing and Financial Details
- Assessor Parcel Number 217-292-54
- Tax Block 2
Community Details
Overview
- Community Association Management Association, Phone Number (704) 565-5009
- Built by Meritage Homes of the Carolinas
- Montreux Subdivision, Kentwood Iii Floorplan
- Mandatory home owners association
Amenities
- Picnic Area
Map
Home Values in the Area
Average Home Value in this Area
Property History
| Date | Event | Price | Change | Sq Ft Price |
|---|---|---|---|---|
| 04/24/2025 04/24/25 | Sold | $754,900 | +0.7% | $245 / Sq Ft |
| 03/13/2025 03/13/25 | For Sale | $749,900 | -- | $243 / Sq Ft |
Tax History
| Year | Tax Paid | Tax Assessment Tax Assessment Total Assessment is a certain percentage of the fair market value that is determined by local assessors to be the total taxable value of land and additions on the property. | Land | Improvement |
|---|---|---|---|---|
| 2023 | $4,547 | $654,000 | $170,000 | $484,000 |
| 2022 | $3,839 | $423,800 | $70,000 | $353,800 |
| 2021 | $3,748 | $423,800 | $70,000 | $353,800 |
| 2020 | $3,727 | $423,800 | $70,000 | $353,800 |
| 2019 | $3,685 | $423,800 | $70,000 | $353,800 |
| 2018 | $4,948 | $440,200 | $42,800 | $397,400 |
| 2017 | $4,912 | $440,200 | $42,800 | $397,400 |
| 2016 | $470 | $42,800 | $42,800 | $0 |
| 2015 | $465 | $42,800 | $42,800 | $0 |
| 2014 | $458 | $42,800 | $42,800 | $0 |
Mortgage History
| Date | Status | Loan Amount | Loan Type |
|---|---|---|---|
| Open | $348,000 | New Conventional | |
| Previous Owner | $3,980,000 | Unknown |
Deed History
| Date | Type | Sale Price | Title Company |
|---|---|---|---|
| Special Warranty Deed | $435,000 | None Available | |
| Special Warranty Deed | $575,000 | None Available |
Similar Homes in Charlotte, NC
Source: Canopy MLS (Canopy Realtor® Association)
MLS Number: 4232278
APN: 217-292-54
- 14108 Rhone Valley Dr
- 16415 Capps Rd
- 14711 Batteliere Dr
- 14707 Batteliere Dr
- 9307 Dufaux Dr
- 15906 Youngblood Rd
- 14827 Batteliere Dr
- 16709 Mckee Rd
- 15035 Batteliere Dr
- 14125 Derby Farm Ln
- 14030 Turncloak Dr
- 15813 Capps Rd
- 15700 Youngblood Rd
- 15650 Youngblood Rd
- 15827 Arabian Mews Ln
- 15610 Youngblood Rd
- 16521 Shallow Pond Rd
- 15814 Vale Ridge Dr
- 9428 Segundo Ln
- 15122 Lake Ridge Rd
