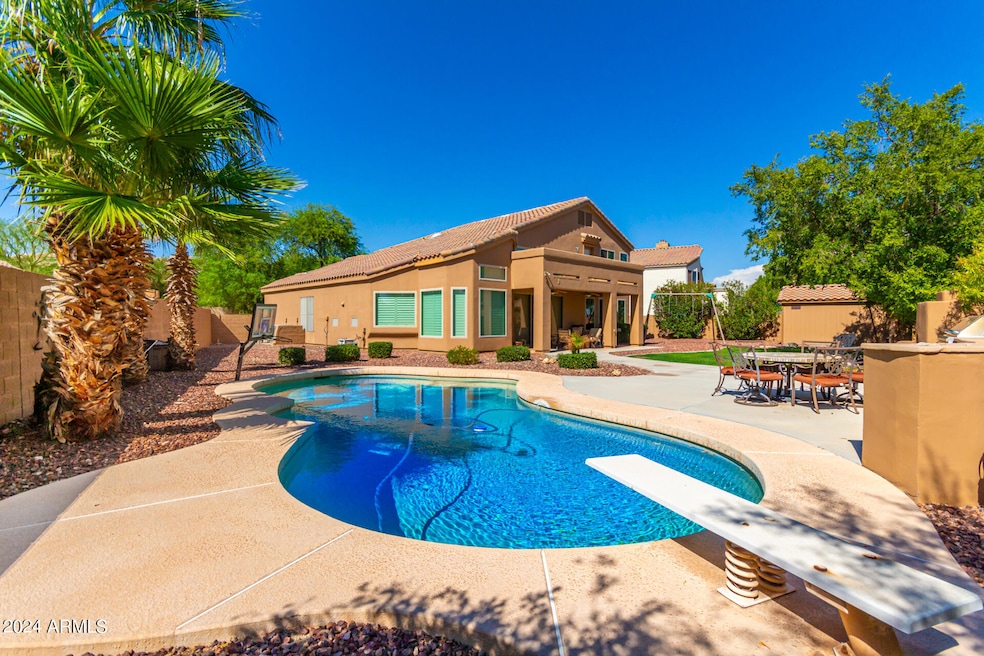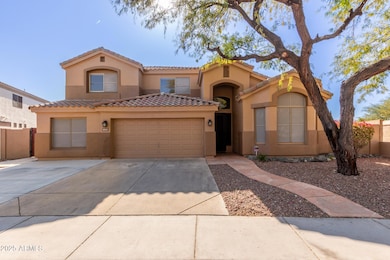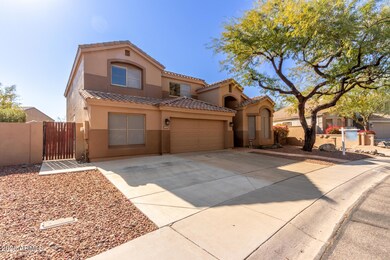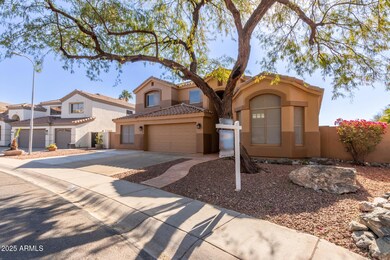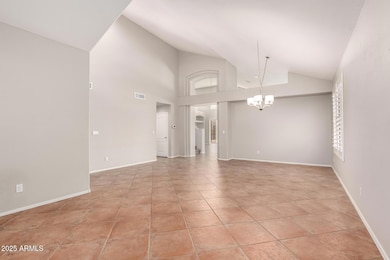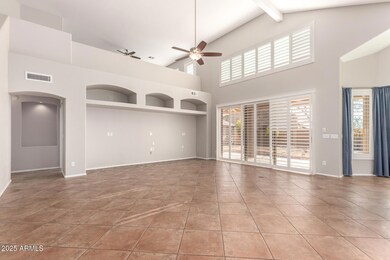
16205 S 7th St Phoenix, AZ 85048
Ahwatukee NeighborhoodHighlights
- Play Pool
- 0.26 Acre Lot
- Vaulted Ceiling
- Kyrene de la Sierra Elementary School Rated A
- Mountain View
- Outdoor Fireplace
About This Home
As of March 2025Ahwatukee Foothills finest featuring 4 bed, 2.5 bath, oversized lot & stunning pebble-tec diving pool! Balcony off the loft sunset mountain views! As you enter through the beautiful wrought iron security door, be greeted by the expansive entry with 18+ ft vaulted soaring ceilings & spacious rooms. Downstairs primary suite with beautifully remodeled en suite bathroom w/ soaking tub, glass shower, dual sinks & walk-in closet. Kitchen has oversized island w/ granite countertops, barstool seating, rich wood cabinets, SS GE appliances, GE Monogram wine fridge, built-in bread box, recessed lighting. Eat-in kitchen dining space w/ backyard views, open to the lovely living room w/ vaulted ceilings & built in surround sound. Light & inviting neutral paint, lots of windows & natural light. Upstairs bathroom recently updated w/ granite countertop. Incredible backyard oasis featuring sparkling diving pool, built-in BBQ & fireplace, paved sitting area, storage shed with tile roof, play area & more! Newer windows on south side of home w/ modern blinds. Located on a lovely tree lined block just minutes from shops, dining, freeways and South Mountain Park. The ease of village living with the splendor of nature minutes away. No immediate neighbors on one side. Top rated Kyrene Schools offers a personalized educational journey for every student, renowned for its commitment to academic excellence. Active Lifestyle trails galore at South Mountain. Close to 202 freeway, I10 freeway, Ahwatukee dining, gas stations, salons, shopping, & so much more.
Home Details
Home Type
- Single Family
Est. Annual Taxes
- $4,352
Year Built
- Built in 1995
Lot Details
- 0.26 Acre Lot
- Desert faces the front of the property
- Block Wall Fence
- Front and Back Yard Sprinklers
- Sprinklers on Timer
- Grass Covered Lot
HOA Fees
- $35 Monthly HOA Fees
Parking
- 3 Car Direct Access Garage
- Garage Door Opener
Home Design
- Santa Barbara Architecture
- Wood Frame Construction
- Tile Roof
- Stucco
Interior Spaces
- 3,311 Sq Ft Home
- 2-Story Property
- Vaulted Ceiling
- Ceiling Fan
- Fireplace
- Double Pane Windows
- Low Emissivity Windows
- Vinyl Clad Windows
- Solar Screens
- Mountain Views
- Washer and Dryer Hookup
Kitchen
- Eat-In Kitchen
- Breakfast Bar
- Built-In Microwave
- Kitchen Island
- Granite Countertops
Flooring
- Carpet
- Tile
Bedrooms and Bathrooms
- 4 Bedrooms
- Primary Bedroom on Main
- Primary Bathroom is a Full Bathroom
- 2.5 Bathrooms
- Dual Vanity Sinks in Primary Bathroom
- Bathtub With Separate Shower Stall
Pool
- Play Pool
- Pool Pump
- Diving Board
Outdoor Features
- Balcony
- Covered patio or porch
- Outdoor Fireplace
- Outdoor Storage
- Built-In Barbecue
- Playground
Schools
- Kyrene De La Sierra Elementary School
- Kyrene Altadena Middle School
- Tempe High School
Utilities
- Refrigerated Cooling System
- Zoned Heating
- High Speed Internet
- Cable TV Available
Listing and Financial Details
- Tax Lot 54
- Assessor Parcel Number 300-96-054
Community Details
Overview
- Association fees include ground maintenance
- Trestle Association, Phone Number (480) 422-0888
- Built by Camelot
- Parcel 11 E Phase 1 At The Foothills Subdivision, Pinnacle Floorplan
- FHA/VA Approved Complex
Recreation
- Bike Trail
Map
Home Values in the Area
Average Home Value in this Area
Property History
| Date | Event | Price | Change | Sq Ft Price |
|---|---|---|---|---|
| 03/07/2025 03/07/25 | Sold | $767,500 | 0.0% | $232 / Sq Ft |
| 01/24/2025 01/24/25 | For Sale | $767,500 | +79.5% | $232 / Sq Ft |
| 06/30/2015 06/30/15 | Sold | $427,500 | -4.8% | $129 / Sq Ft |
| 05/10/2015 05/10/15 | Pending | -- | -- | -- |
| 03/16/2015 03/16/15 | Price Changed | $448,990 | -0.2% | $136 / Sq Ft |
| 01/07/2015 01/07/15 | Price Changed | $449,990 | -6.3% | $136 / Sq Ft |
| 10/07/2014 10/07/14 | Price Changed | $479,999 | -1.0% | $145 / Sq Ft |
| 06/07/2014 06/07/14 | For Sale | $485,000 | -- | $146 / Sq Ft |
Tax History
| Year | Tax Paid | Tax Assessment Tax Assessment Total Assessment is a certain percentage of the fair market value that is determined by local assessors to be the total taxable value of land and additions on the property. | Land | Improvement |
|---|---|---|---|---|
| 2025 | $4,352 | $48,377 | -- | -- |
| 2024 | $4,254 | $46,073 | -- | -- |
| 2023 | $4,254 | $56,600 | $11,320 | $45,280 |
| 2022 | $4,046 | $43,700 | $8,740 | $34,960 |
| 2021 | $4,165 | $39,800 | $7,960 | $31,840 |
| 2020 | $4,166 | $38,810 | $7,760 | $31,050 |
| 2019 | $4,174 | $38,160 | $7,630 | $30,530 |
| 2018 | $4,130 | $37,150 | $7,430 | $29,720 |
| 2017 | $4,018 | $37,060 | $7,410 | $29,650 |
| 2016 | $4,057 | $36,630 | $7,320 | $29,310 |
| 2015 | $3,580 | $37,520 | $7,500 | $30,020 |
Mortgage History
| Date | Status | Loan Amount | Loan Type |
|---|---|---|---|
| Open | $437,500 | New Conventional | |
| Previous Owner | $427,125 | VA | |
| Previous Owner | $426,112 | VA | |
| Previous Owner | $412,216 | VA | |
| Previous Owner | $220,421 | New Conventional | |
| Previous Owner | $200,000 | Credit Line Revolving | |
| Previous Owner | $120,000 | Credit Line Revolving | |
| Previous Owner | $272,000 | Unknown | |
| Previous Owner | $266,000 | New Conventional | |
| Previous Owner | $244,000 | New Conventional | |
| Previous Owner | $239,800 | New Conventional |
Deed History
| Date | Type | Sale Price | Title Company |
|---|---|---|---|
| Special Warranty Deed | $767,500 | First American Title Insurance | |
| Interfamily Deed Transfer | -- | Security Title Agency Inc | |
| Warranty Deed | $427,500 | Security Title Agency Inc | |
| Warranty Deed | $332,500 | Stewart Title & Trust | |
| Warranty Deed | $272,000 | First American Title | |
| Corporate Deed | $238,120 | First American Title | |
| Corporate Deed | -- | First American Title |
Similar Homes in Phoenix, AZ
Source: Arizona Regional Multiple Listing Service (ARMLS)
MLS Number: 6810497
APN: 300-96-054
- 735 E Marblewood Way
- 16016 S 7th St
- 528 E Ashurst Dr
- 841 E Ashurst Dr
- 408 E Silverwood Dr
- 16211 S 4th St
- 16517 S 7th Place
- 1024 E Frye Rd Unit 1093
- 1024 E Frye Rd Unit 1063
- 16423 S 4th St
- 634 E Deer Creek Rd
- 851 E Deer Creek Rd
- 717 E Deer Creek Rd
- 1022 E Hiddenview Dr
- 406 E Glenhaven Dr
- 301 E Ashurst Dr
- 1033 E Mountain Vista Dr
- 16811 S 11th Way
- 16013 S Desert Foothills Pkwy Unit 2056
- 16013 S Desert Foothills Pkwy Unit 2130
