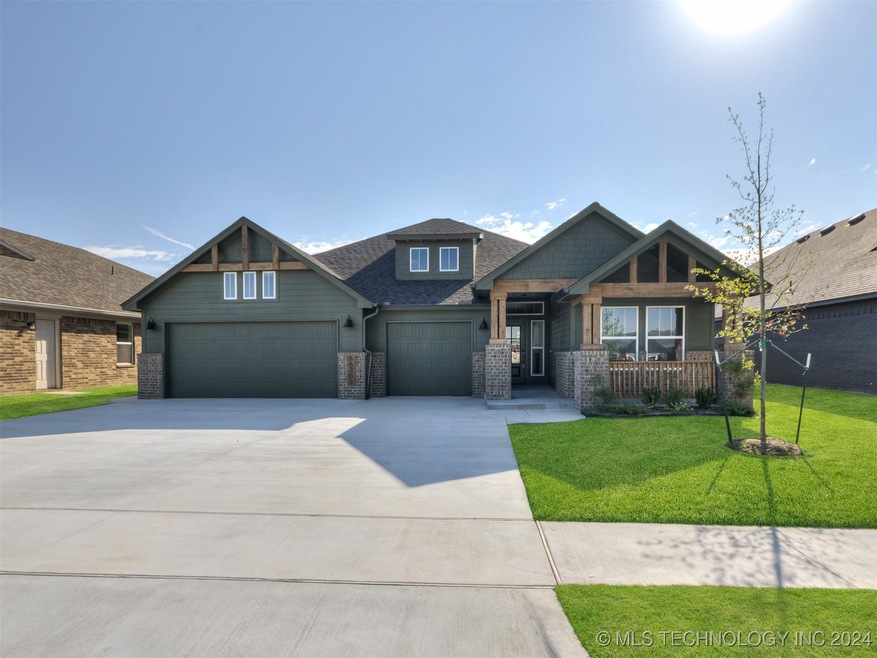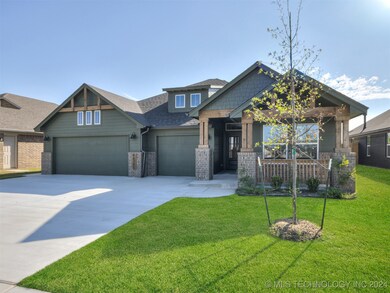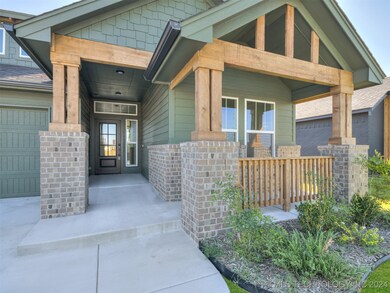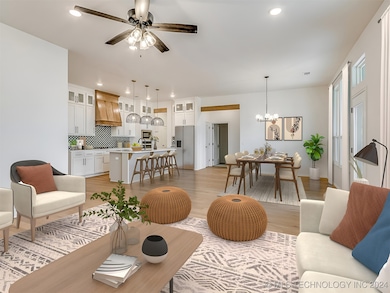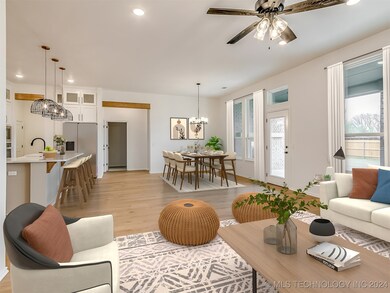
Highlights
- New Construction
- Craftsman Architecture
- Wood Flooring
- Bixby Middle School Rated A-
- Vaulted Ceiling
- Quartz Countertops
About This Home
As of February 2025Maximize your savings with $20,000 your way. This can be used for covering closing costs, buying down your interest rate, or add select optional upgrades such as blinds, storm shelter, etc. Take advantage of these significant savings and flexibility to get into your dream home today!
This craftsman-style home offers a private study/flex space, a three-car garage, and a welcoming open living area. The well-appointed kitchen features quartz countertops, a farmhouse sink, and built-in appliances, including a gas cooktop. Step into the living areas with wood flooring and a cozy fireplace that radiates warmth and elegance. Find serenity in the spacious primary bedroom, featuring dual quartz countertop vanities, a freestanding tub, a beautifully tiled shower, and a walk-in closet. Enjoy outdoor relaxation on the covered back patio, while the mudroom and ceiling fans in each bedroom provide added convenience and comfort.
New homes in this sought-after suburb of Tulsa offer homeowners the perfect balance of city life and community comfort. With amenities like parks and splash pads, Bixby Village is the perfect place to find your dream home. Located across the street from the highly regarded Bixby Central Intermediate School and High School, the location could not be better for raising a family.
Included features: * Peace-of-mind warranties * 10-year structural warranty * Guaranteed heating and cooling usage on most Ideal Homes * Fully landscaped front & backyard * Fully fenced backyard.
Floorplan may differ slightly from the completed home.
Home Details
Home Type
- Single Family
Year Built
- Built in 2024 | New Construction
Lot Details
- 9,743 Sq Ft Lot
- West Facing Home
- Property is Fully Fenced
- Privacy Fence
HOA Fees
- $30 Monthly HOA Fees
Parking
- 3 Car Attached Garage
Home Design
- Craftsman Architecture
- Brick Exterior Construction
- Slab Foundation
- Wood Frame Construction
- Fiberglass Roof
- Wood Siding
- Asphalt
Interior Spaces
- 1,907 Sq Ft Home
- 1-Story Property
- Wired For Data
- Vaulted Ceiling
- Self Contained Fireplace Unit Or Insert
- Gas Log Fireplace
- Vinyl Clad Windows
- Fire and Smoke Detector
- Washer and Electric Dryer Hookup
Kitchen
- Built-In Oven
- Electric Oven
- Built-In Range
- Microwave
- Dishwasher
- Quartz Countertops
- Disposal
Flooring
- Wood
- Carpet
- Tile
Bedrooms and Bathrooms
- 3 Bedrooms
- 2 Full Bathrooms
Outdoor Features
- Covered patio or porch
Schools
- Central Elementary School
- Bixby High School
Utilities
- Zoned Heating and Cooling
- Heating System Uses Gas
- Programmable Thermostat
- Tankless Water Heater
- High Speed Internet
- Phone Available
- Cable TV Available
Community Details
- Bixby Village Subdivision
Listing and Financial Details
- Home warranty included in the sale of the property
Map
Home Values in the Area
Average Home Value in this Area
Property History
| Date | Event | Price | Change | Sq Ft Price |
|---|---|---|---|---|
| 02/14/2025 02/14/25 | Sold | $393,871 | -3.0% | $207 / Sq Ft |
| 12/31/2024 12/31/24 | Pending | -- | -- | -- |
| 12/13/2024 12/13/24 | For Sale | $405,871 | -- | $213 / Sq Ft |
Similar Homes in Bixby, OK
Source: MLS Technology
MLS Number: 2443830
- 16218 S 90th Ave E
- 16203 S 89th Ave E
- 16254 S 90th Ave E
- 16254 S 89th East Ave
- 16265 S 89th Ave E
- 1 E 161st St
- 16266 S 89th East Ave
- 16278 S 89th Ave E
- 8998 E 163rd St S
- 16302 S 89th East Ave
- 8746 E 160th Place S
- 8502 E 162nd St S
- 8405 E 162nd St S
- 16424 S 85th Ave
- 8511 E 164th St S
- 8507 E 164th St S
- 13133 S 97th Ave E
- 8365 E 160th St S
- 16530 S 97th Place E
- 212 E Stadium Rd
