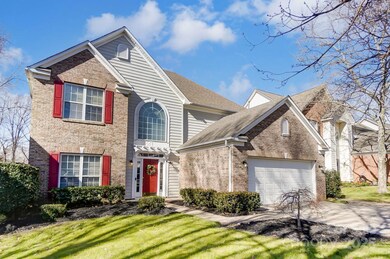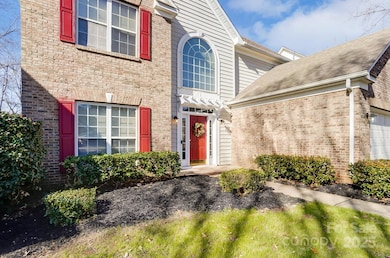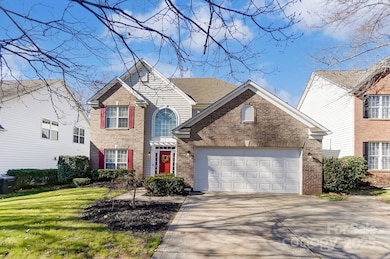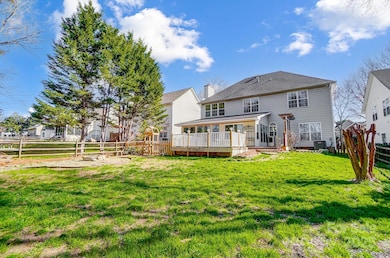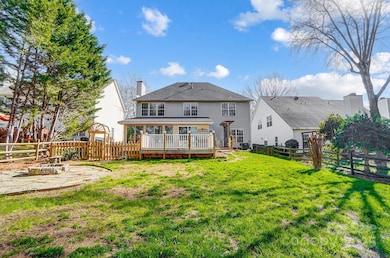
16207 Hollingbourne Rd Huntersville, NC 28078
Estimated payment $3,569/month
Highlights
- Golf Course Community
- Open Floorplan
- Deck
- Huntersville Elementary School Rated A-
- Clubhouse
- Transitional Architecture
About This Home
Welcome to Northstone! This beautiful home features 3 bedrooms plus sitting room on the upper level and an expansive 1st floor that is perfect for entertaining! Grand staircase, formal living room and formal dining room - PLUS a large covered back finished porch addition/bonus room just off of the great room - *Please note the 360 sq. ft was added with PERMITS as a covered screened porch in 2017 and later closed and added wall unit for A/C. This sq. footage has NOT been included in HLA of the first floor and is noted as "additional sq. ft" Main HVAC replaced in 2022 and new carpet upstairs in 2025. Showings will begin on this great home on 3/5. Northstone Country Club Social membership is required for use of fitness center, pools & playground - membership options and dues are included in the attachments. Sellers are offering a $10,000 allowance for any upgrades of buyer's choosing payable at closing.
Listing Agent
Southern Homes of the Carolinas, Inc Brokerage Email: maryspillman@bellsouth.net License #52189

Home Details
Home Type
- Single Family
Est. Annual Taxes
- $3,976
Year Built
- Built in 1997
Lot Details
- Lot Dimensions are 60x145
- Back Yard Fenced
- Property is zoned R100
HOA Fees
- $29 Monthly HOA Fees
Parking
- 2 Car Attached Garage
- Garage Door Opener
- Driveway
Home Design
- Transitional Architecture
- Brick Exterior Construction
- Slab Foundation
- Vinyl Siding
Interior Spaces
- 2-Story Property
- Open Floorplan
- Wired For Data
- Mud Room
- Entrance Foyer
- Great Room with Fireplace
- Pull Down Stairs to Attic
- Laundry Room
Kitchen
- Dishwasher
- Kitchen Island
- Disposal
Flooring
- Laminate
- Tile
Bedrooms and Bathrooms
- 3 Bedrooms
- Walk-In Closet
Outdoor Features
- Deck
Schools
- Huntersville Elementary School
- Bailey Middle School
- William Amos Hough High School
Utilities
- Zoned Heating and Cooling
- Heating System Uses Natural Gas
- Cable TV Available
Listing and Financial Details
- Assessor Parcel Number 011-331-52
Community Details
Overview
- Csi Mgmt Association, Phone Number (704) 892-1660
- Northstone Subdivision
- Mandatory home owners association
Amenities
- Clubhouse
Recreation
- Golf Course Community
- Tennis Courts
- Sport Court
- Recreation Facilities
- Community Playground
- Community Pool
Map
Home Values in the Area
Average Home Value in this Area
Tax History
| Year | Tax Paid | Tax Assessment Tax Assessment Total Assessment is a certain percentage of the fair market value that is determined by local assessors to be the total taxable value of land and additions on the property. | Land | Improvement |
|---|---|---|---|---|
| 2023 | $3,976 | $530,900 | $145,000 | $385,900 |
| 2022 | $2,965 | $326,700 | $85,000 | $241,700 |
| 2021 | $2,948 | $326,700 | $85,000 | $241,700 |
| 2020 | $2,923 | $326,700 | $85,000 | $241,700 |
| 2019 | $2,917 | $326,700 | $85,000 | $241,700 |
| 2018 | $2,811 | $239,300 | $60,000 | $179,300 |
| 2017 | $2,778 | $239,300 | $60,000 | $179,300 |
| 2016 | $2,653 | $228,500 | $60,000 | $168,500 |
| 2015 | $2,650 | $228,500 | $60,000 | $168,500 |
| 2014 | $2,648 | $0 | $0 | $0 |
Property History
| Date | Event | Price | Change | Sq Ft Price |
|---|---|---|---|---|
| 03/04/2025 03/04/25 | For Sale | $575,000 | -- | $232 / Sq Ft |
Deed History
| Date | Type | Sale Price | Title Company |
|---|---|---|---|
| Deed | -- | None Available | |
| Interfamily Deed Transfer | -- | None Available | |
| Warranty Deed | $200,000 | None Available | |
| Warranty Deed | $245,000 | Multiple | |
| Warranty Deed | $225,900 | -- | |
| Warranty Deed | $415,000 | -- | |
| Deed | $206,000 | -- |
Mortgage History
| Date | Status | Loan Amount | Loan Type |
|---|---|---|---|
| Open | $481,500 | New Conventional | |
| Closed | $357,300 | New Conventional | |
| Closed | $286,000 | Adjustable Rate Mortgage/ARM | |
| Closed | $255,600 | Adjustable Rate Mortgage/ARM | |
| Closed | $212,400 | Adjustable Rate Mortgage/ARM | |
| Previous Owner | $160,000 | New Conventional | |
| Previous Owner | $160,000 | New Conventional | |
| Previous Owner | $32,520 | Unknown | |
| Previous Owner | $245,000 | Fannie Mae Freddie Mac | |
| Previous Owner | $175,900 | Purchase Money Mortgage | |
| Previous Owner | $20,000 | Credit Line Revolving | |
| Previous Owner | $177,500 | Purchase Money Mortgage |
Similar Homes in Huntersville, NC
Source: Canopy MLS (Canopy Realtor® Association)
MLS Number: 4221280
APN: 011-331-52
- 12217 Old Cottonwood Ln Unit 4
- 14012 Camden Close Cir Unit 35
- 14105 White Gardens Ln Unit 5
- 14016 Camden Close Cir Unit 34
- 12127 Old Cottonwood Ln Unit 42
- 12151 Old Cottonwood Ln Unit 36
- 14126 White Gardens Ln Unit 22
- 14109 White Gardens Ln Unit 6
- 14113 White Gardens Ln Unit 7
- 14117 White Gardens Ln Unit 8
- 14110 White Gardens Ln Unit 23
- 14106 White Gardens Ln Unit 24
- 14125 White Gardens Ln Unit 10
- 12213 Old Cottonwood Ln Unit 3
- 12209 Old Cottonwood Ln Unit 2
- 12205 Old Cottonwood Ln Unit 1
- 14129 White Gardens Ln Unit 11
- 14130 White Gardens Ln Unit 21
- 12139 Old Cottonwood Ln Unit 39
- 12135 Old Cottonwood Ln Unit 40

