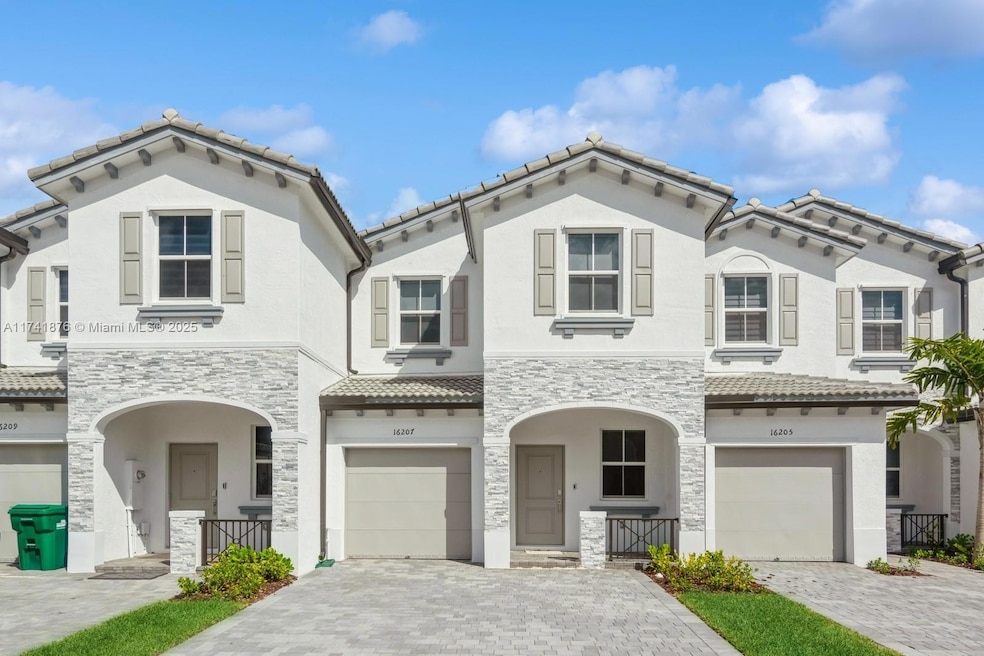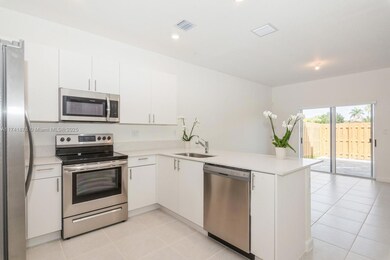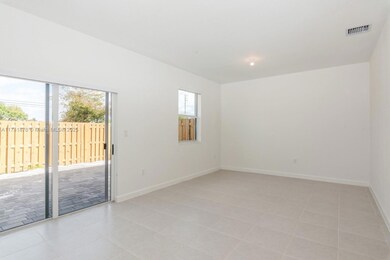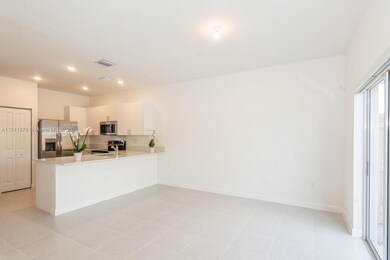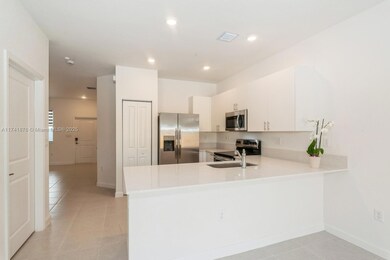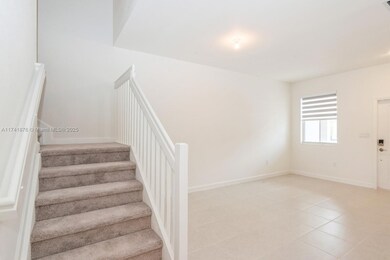
16207 SW 288th Terrace Homestead, FL 33033
East Homestead NeighborhoodEstimated payment $3,727/month
Highlights
- Fitness Center
- Clubhouse
- Roman Tub
- New Construction
- Vaulted Ceiling
- Old Spanish Architecture
About This Home
Opportunity to live in a modern home in a Fantastic community. Brand-New Townhome with garage offers the perfect blend of comfort and style. Featuring 3 spacious beds & 2.5 baths, it's the most sought-after floor plan. 2 parking spaces in your private driveway, alongside the modern amenities this home has to offer: Ceramic tiles on the 1st floor and carpet on the 2nd floor. Gourmet kitchen with S.S. appliances and sleek quartz countertops. Zebra curtains on the 1st floor and blackout curtains in all bedrooms for added privacy. Patio already with pavers, perfect for relaxing or entertaining with family and friends. Brand-new full size Washer and Dryer. Ring Alarm Security system for peace of mind. HOA fees include fiber optic high-speed internet, just minutes from the Turnpike.
Townhouse Details
Home Type
- Townhome
Est. Annual Taxes
- $8,345
Year Built
- Built in 2023 | New Construction
Lot Details
- Southwest Facing Home
- Fenced
HOA Fees
- $158 Monthly HOA Fees
Parking
- 1 Car Attached Garage
- Attached Carport
- Guest Parking
Home Design
- Old Spanish Architecture
- Concrete Block And Stucco Construction
Interior Spaces
- 1,695 Sq Ft Home
- Vaulted Ceiling
- Blinds
- Sliding Windows
- Family Room
- Formal Dining Room
- Garden Views
- Attic
Kitchen
- Self-Cleaning Oven
- Electric Range
- Microwave
- Dishwasher
- Snack Bar or Counter
Flooring
- Carpet
- Ceramic Tile
Bedrooms and Bathrooms
- 3 Bedrooms
- Primary Bedroom Upstairs
- Walk-In Closet
- Dual Sinks
- Roman Tub
- Shower Only
Laundry
- Laundry in Utility Room
- Dryer
- Washer
Home Security
Outdoor Features
- Patio
Utilities
- Central Heating and Cooling System
- Electric Water Heater
Listing and Financial Details
- Assessor Parcel Number 30-79-05-041-3410
Community Details
Overview
- High-Rise Condominium
- Cedar Pointe Condos
- Cedar Pointe,Lennar Subdivision, Dijon Floorplan
- The community has rules related to no motorcycles, no recreational vehicles or boats, no trucks or trailers
- Property has 1 Level
Amenities
- Clubhouse
Recreation
- Fitness Center
- Community Pool
Pet Policy
- Dogs Allowed
Security
- Complex Is Fenced
- Fire and Smoke Detector
Map
Home Values in the Area
Average Home Value in this Area
Tax History
| Year | Tax Paid | Tax Assessment Tax Assessment Total Assessment is a certain percentage of the fair market value that is determined by local assessors to be the total taxable value of land and additions on the property. | Land | Improvement |
|---|---|---|---|---|
| 2024 | $444 | $375,000 | -- | -- |
| 2023 | $444 | $26,026 | -- | -- |
Property History
| Date | Event | Price | Change | Sq Ft Price |
|---|---|---|---|---|
| 03/22/2025 03/22/25 | Rented | $2,700 | -99.5% | -- |
| 03/21/2025 03/21/25 | Under Contract | -- | -- | -- |
| 02/10/2025 02/10/25 | For Sale | $515,000 | 0.0% | $304 / Sq Ft |
| 01/31/2025 01/31/25 | For Rent | $2,700 | 0.0% | -- |
| 12/30/2024 12/30/24 | Under Contract | -- | -- | -- |
| 10/30/2024 10/30/24 | Price Changed | $2,700 | -3.6% | $2 / Sq Ft |
| 10/21/2024 10/21/24 | For Rent | $2,800 | 0.0% | -- |
| 11/27/2023 11/27/23 | Sold | $467,175 | -4.1% | $275 / Sq Ft |
| 11/20/2023 11/20/23 | Pending | -- | -- | -- |
| 11/14/2023 11/14/23 | For Sale | $487,175 | -- | $287 / Sq Ft |
Deed History
| Date | Type | Sale Price | Title Company |
|---|---|---|---|
| Quit Claim Deed | -- | None Listed On Document |
Similar Homes in Homestead, FL
Source: MIAMI REALTORS® MLS
MLS Number: A11741876
APN: 30-7905-041-3410
- 16251 SW 291st St
- 1550 NE 11th St
- 963 NE 17th Terrace
- 30361 SW 163rd Ave
- 1736 NE 9th Dr
- 30323 SW 163rd Ct
- 16375 SW 304th St
- 16255 SW 303rd St
- 1570 NE 9th St
- 30200 SW 161st Ct
- 15984 SW 303rd Terrace
- 1025 NE 13th Ave
- 30204 SW 161st Ave
- 30745 SW 158th Path
- 730 NE 18th Ave
- 30328 SW 158th Place
- 0 167th Ave & Card Sound Rd Unit F10448867
- 554 NE 20th Ave
- 2039 NE 6th Ct
