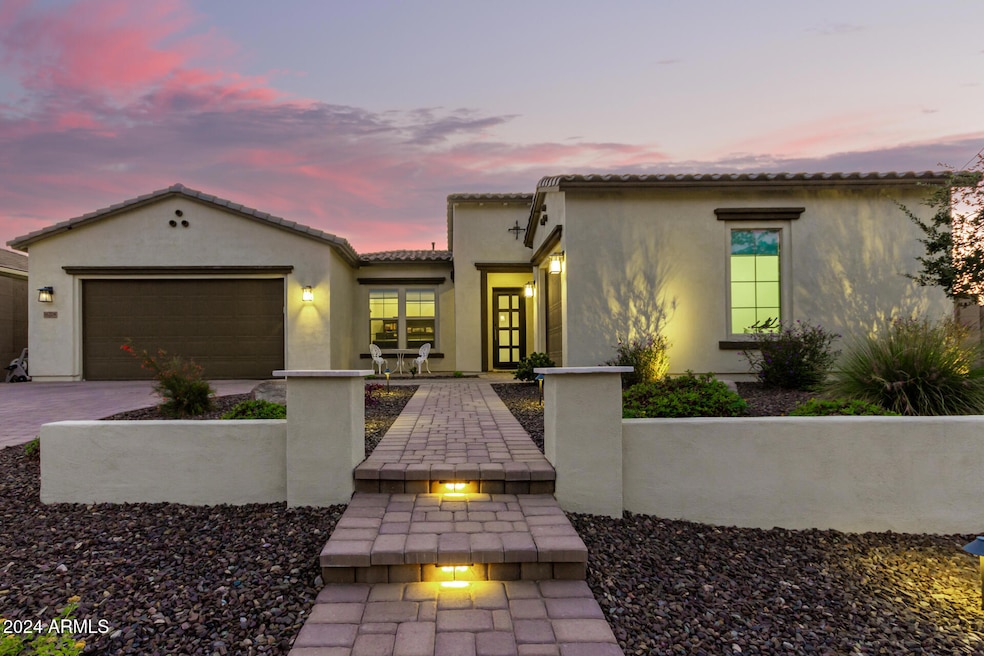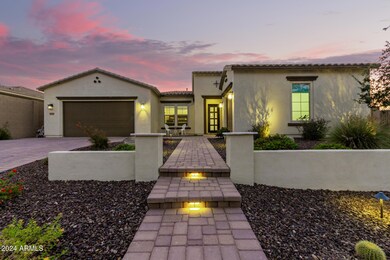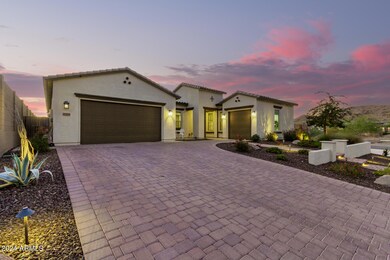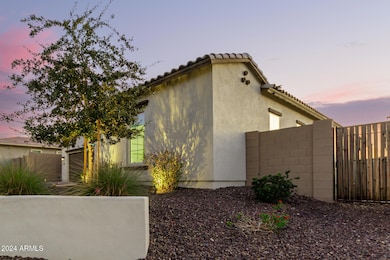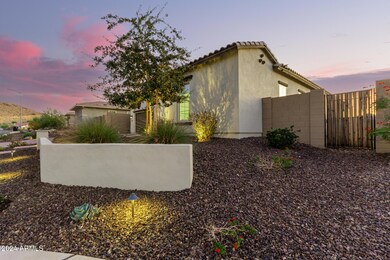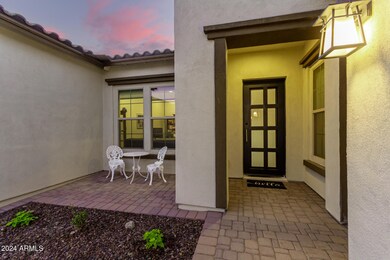
16208 S 35th Ave Phoenix, AZ 85045
Ahwatukee NeighborhoodHighlights
- 0.24 Acre Lot
- Mountain View
- Dual Vanity Sinks in Primary Bathroom
- Kyrene de los Cerritos School Rated A
- Corner Lot
- Cooling Available
About This Home
As of February 2025Incredible 3-bedroom + DEN home on a desired corner lot! Two-car garage + one sided detached garage for extra parking and paver driveway. Enjoy your morning coffee in the front patio while gazing at your desert landscaping and the lovely mountains. Enter through the custom iron work door to find wood-style flooring, neutral paint, recessed lighting, and a double-door den for an office space. You'll love the formal dining and the large living room boasting pre-wired surround sound and sliding pocket doors that merge the indoor/outdoor activities. Chef's kitchen has a big center island w/breakfast bar, quartz counters, a stylish backsplash, SS appliances including a pot filler, a walk-in pantry, and gorgeous cabinets. The primary bedroom offers an ensuite with a glass enclosure shower, freestanding tub, two vanities, and walk-in closet. The secondary bedrooms also provides walk-in closet and private bathroom! Fantastic mudroom area adjacent to garage access and laundry room. Out the back, relax under the covered patio with paver extended or the green grass while admiring the stunning sunsets. This jewel is a great opportunity!
Home Details
Home Type
- Single Family
Est. Annual Taxes
- $3,804
Year Built
- Built in 2020
Lot Details
- 10,298 Sq Ft Lot
- Desert faces the front of the property
- Block Wall Fence
- Corner Lot
- Grass Covered Lot
HOA Fees
- $183 Monthly HOA Fees
Parking
- 2 Open Parking Spaces
- 3 Car Garage
Home Design
- Wood Frame Construction
- Tile Roof
- Stucco
Interior Spaces
- 3,132 Sq Ft Home
- 1-Story Property
- Ceiling height of 9 feet or more
- Ceiling Fan
- Mountain Views
- Washer and Dryer Hookup
Kitchen
- Breakfast Bar
- Gas Cooktop
- Built-In Microwave
- Kitchen Island
Flooring
- Carpet
- Tile
Bedrooms and Bathrooms
- 3 Bedrooms
- Primary Bathroom is a Full Bathroom
- 3.5 Bathrooms
- Dual Vanity Sinks in Primary Bathroom
- Bathtub With Separate Shower Stall
Accessible Home Design
- No Interior Steps
Schools
- Kyrene De Los Cerritos Elementary School
- Kyrene Altadena Middle School
- Desert Vista High School
Utilities
- Cooling Available
- Heating System Uses Natural Gas
- High Speed Internet
- Cable TV Available
Community Details
- Association fees include ground maintenance
- Lighthouse Mgmt. Association, Phone Number (623) 691-6500
- Promontory At Foothills West Subdivision
Listing and Financial Details
- Tax Lot 13
- Assessor Parcel Number 300-05-766
Map
Home Values in the Area
Average Home Value in this Area
Property History
| Date | Event | Price | Change | Sq Ft Price |
|---|---|---|---|---|
| 02/26/2025 02/26/25 | Sold | $1,025,000 | -2.4% | $327 / Sq Ft |
| 11/09/2024 11/09/24 | For Sale | $1,050,000 | -- | $335 / Sq Ft |
Tax History
| Year | Tax Paid | Tax Assessment Tax Assessment Total Assessment is a certain percentage of the fair market value that is determined by local assessors to be the total taxable value of land and additions on the property. | Land | Improvement |
|---|---|---|---|---|
| 2025 | $3,804 | $43,027 | -- | -- |
| 2024 | $3,717 | $40,979 | -- | -- |
| 2023 | $3,717 | $70,910 | $14,180 | $56,730 |
| 2022 | $3,533 | $54,660 | $10,930 | $43,730 |
| 2021 | $64 | $11,385 | $11,385 | $0 |
| 2020 | $63 | $10,590 | $10,590 | $0 |
| 2019 | $61 | $11,520 | $11,520 | $0 |
| 2017 | $328 | $3,925 | $3,925 | $0 |
Mortgage History
| Date | Status | Loan Amount | Loan Type |
|---|---|---|---|
| Open | $398,000 | New Conventional | |
| Previous Owner | $93,579 | Purchase Money Mortgage | |
| Previous Owner | $548,250 | Purchase Money Mortgage |
Deed History
| Date | Type | Sale Price | Title Company |
|---|---|---|---|
| Warranty Deed | $1,025,000 | Chicago Title Agency | |
| Warranty Deed | $741,829 | Inspired Title Services Llc | |
| Special Warranty Deed | -- | New Title Company Name |
Similar Homes in Phoenix, AZ
Source: Arizona Regional Multiple Listing Service (ARMLS)
MLS Number: 6782071
APN: 300-05-766
- 16221 S 35th Dr
- 16604 S 32nd Ln Unit 73
- 3116 W Briarwood Terrace Unit 75
- 3112 W Briarwood Terrace Unit 76
- 16716 S 32nd Ln
- 3111 W Briarwood Terrace Unit 80
- 3206 W Cottonwood Ln Unit 66
- 16722 S 32nd Ln Unit 68
- 3204 W Redwood Ln Unit 63
- 16728 S 31st Ln Unit 40
- 16802 S 31st Ln Unit 39
- 3042 W Windsong Dr
- 3046 W Redwood Ln
- 16401 S 29th Dr
- 3031 W Cottonwood Ln
- 3033 W Redwood Ln
- 16209 S 29th Ave
- 2811 W Glenhaven Dr
- 2801 W Silver Fox Way
- 17009 S Coleman St
