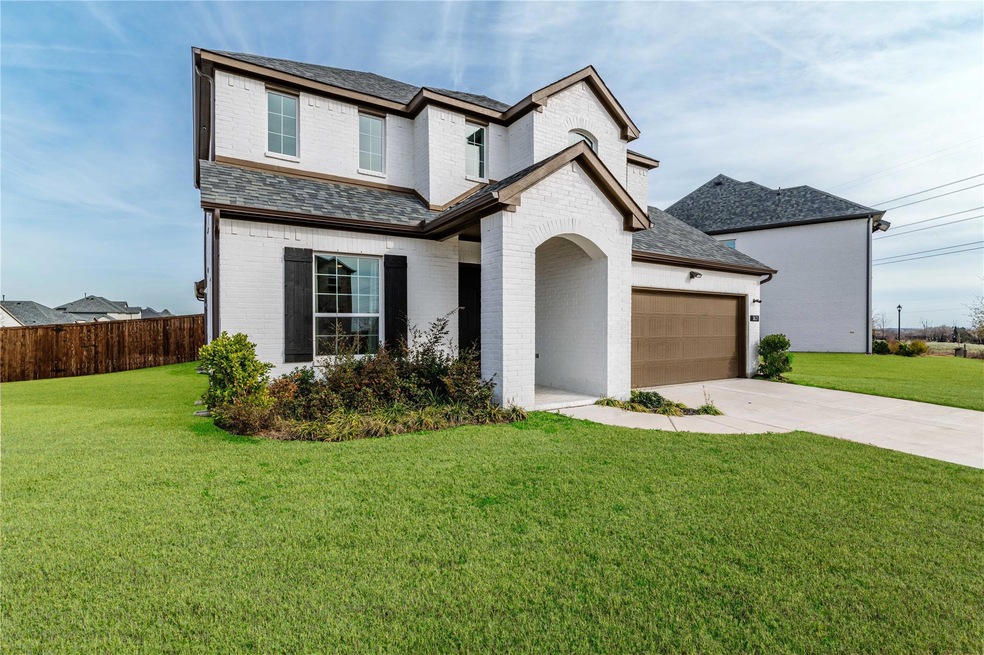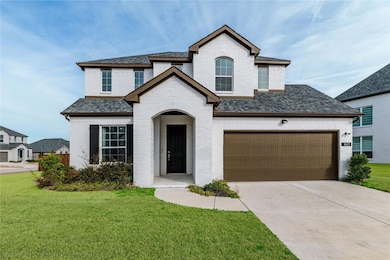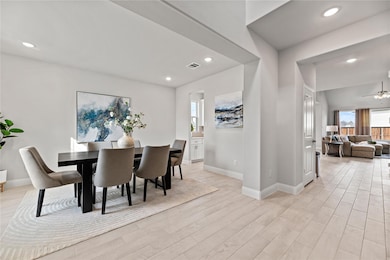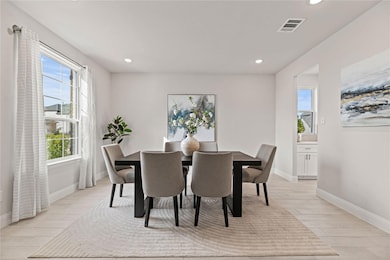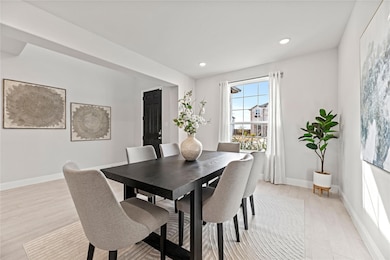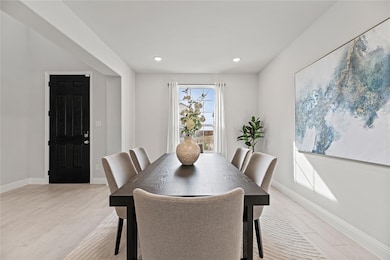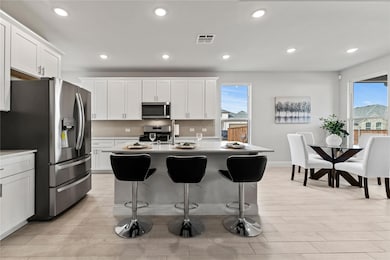
1621 Barnwood Trace Weston, TX 75009
Weston NeighborhoodEstimated payment $4,154/month
Highlights
- Open Floorplan
- Community Lake
- Corner Lot
- Scott Morgan Johnson Middle School Rated A-
- Vaulted Ceiling
- Granite Countertops
About This Home
Stunning Corner Lot Home! Discover modern elegance in this beautiful two-story corner lot home in the heart of Weston, TX (Near McKinney and Celina) Like NEW, this meticulously designed residence offers 2,438 sq. ft. of living space, featuring 4 bedrooms, 2.5 bathrooms, and a 2-car garage. Step inside to an open floor plan adorned with luxury vinyl plank flooring, vaulted ceilings, and neutral paint tones. The chef’s eat-in kitchen is a showstopper, boasting 42-inch cabinets, quartz countertops, stainless steel appliances—including a gas range—and a spacious island with a breakfast bar. The kitchen seamlessly connects to the inviting family room, where a wall of windows and a cozy fireplace with an ornate mantel create a warm and welcoming atmosphere. The private first-floor primary suite offers a retreat-Like feel, with space for a sitting area, a walk-in closet, dual sinks, and a separate shower. Upstairs, three additional bedrooms and a full bathroom provide plenty of space for family or guests. Step outside to the expansive backyard, perfect for entertaining, complete with a covered patio and ample space to add a pool. Beyond the home, the community is set to offer incredible new amenities, including a lagoon, dog park, and pickleball court, enhancing the lifestyle experience for residents. Plus, this home is located within the top-rated McKinney Independent School District. Preferred lender is offering closing costs SELLER IS MOTIVATED
Open House Schedule
-
Sunday, April 27, 20251:00 to 3:00 pm4/27/2025 1:00:00 PM +00:004/27/2025 3:00:00 PM +00:00Add to Calendar
Home Details
Home Type
- Single Family
Est. Annual Taxes
- $13,690
Year Built
- Built in 2022
Lot Details
- 10,106 Sq Ft Lot
- Wood Fence
- Landscaped
- Corner Lot
- Sprinkler System
- Large Grassy Backyard
- Back Yard
HOA Fees
- $116 Monthly HOA Fees
Parking
- 2-Car Garage with two garage doors
- Front Facing Garage
- Garage Door Opener
- Driveway
Home Design
- Brick Exterior Construction
- Slab Foundation
- Composition Roof
Interior Spaces
- 2,438 Sq Ft Home
- 2-Story Property
- Open Floorplan
- Wired For A Flat Screen TV
- Vaulted Ceiling
- Ceiling Fan
- Decorative Lighting
- Gas Log Fireplace
- Living Room with Fireplace
Kitchen
- Eat-In Kitchen
- Plumbed For Gas In Kitchen
- Gas Range
- Microwave
- Dishwasher
- Kitchen Island
- Granite Countertops
- Disposal
Flooring
- Carpet
- Luxury Vinyl Plank Tile
Bedrooms and Bathrooms
- 4 Bedrooms
- Walk-In Closet
Laundry
- Laundry in Utility Room
- Full Size Washer or Dryer
- Washer and Electric Dryer Hookup
Home Security
- Security System Owned
- Carbon Monoxide Detectors
- Fire and Smoke Detector
Outdoor Features
- Covered patio or porch
- Rain Gutters
Schools
- Ruth And Harold Frazier Elementary School
- Johnson Middle School
- Mckinney North High School
Utilities
- Zoned Heating and Cooling System
- Heating System Uses Natural Gas
- Co-Op Electric
- Gas Water Heater
- High Speed Internet
- Cable TV Available
Listing and Financial Details
- Legal Lot and Block 33 / AA
- Assessor Parcel Number R126310AA03301
- $10,028 per year unexempt tax
Community Details
Overview
- Association fees include full use of facilities, management fees
- Guardian Association Management HOA, Phone Number (972) 458-2200
- Venetian At Weston, Ph 1 Subdivision
- Mandatory home owners association
- Community Lake
- Greenbelt
Recreation
- Community Playground
- Park
- Jogging Path
Security
- Fenced around community
Map
Home Values in the Area
Average Home Value in this Area
Tax History
| Year | Tax Paid | Tax Assessment Tax Assessment Total Assessment is a certain percentage of the fair market value that is determined by local assessors to be the total taxable value of land and additions on the property. | Land | Improvement |
|---|---|---|---|---|
| 2023 | $13,690 | $390,487 | $150,000 | $240,487 |
| 2022 | -- | $0 | $0 | $0 |
Property History
| Date | Event | Price | Change | Sq Ft Price |
|---|---|---|---|---|
| 03/26/2025 03/26/25 | Price Changed | $519,999 | 0.0% | $213 / Sq Ft |
| 02/19/2025 02/19/25 | For Sale | $520,000 | +5.1% | $213 / Sq Ft |
| 09/27/2023 09/27/23 | Sold | -- | -- | -- |
| 08/07/2023 08/07/23 | For Sale | $495,000 | -- | $203 / Sq Ft |
| 08/03/2023 08/03/23 | Pending | -- | -- | -- |
Deed History
| Date | Type | Sale Price | Title Company |
|---|---|---|---|
| Special Warranty Deed | -- | Mh Title | |
| Special Warranty Deed | -- | Chicago Title |
Mortgage History
| Date | Status | Loan Amount | Loan Type |
|---|---|---|---|
| Open | $495,853 | FHA |
Similar Homes in the area
Source: North Texas Real Estate Information Systems (NTREIS)
MLS Number: 20848280
APN: R-12631-0AA-0330-1
- 404 Boot Strap Place
- 722 Rain Barrel Place
- 436 Boot Strap Place
- 1632 Open Range Rd
- 600 Rusty Spurs Place
- 709 Rain Barrel Place
- 717 Rusty Spurs Place
- 728 Rusty Spurs Place
- 103 Adams Ct
- 1625 Cloud Cover View
- 1641 Cloud Cover View
- 113 Adams Ct
- 116 Coolidge Ct
- 122 Delano Ct
- Lot 88 Farm To Market Road 543
- 121 Ford Ct
- 125 Ford Ct
- 2500 Weston Rd
- Lot 2 Bourland Bend
- 212 W Cottage Hill Pkwy
