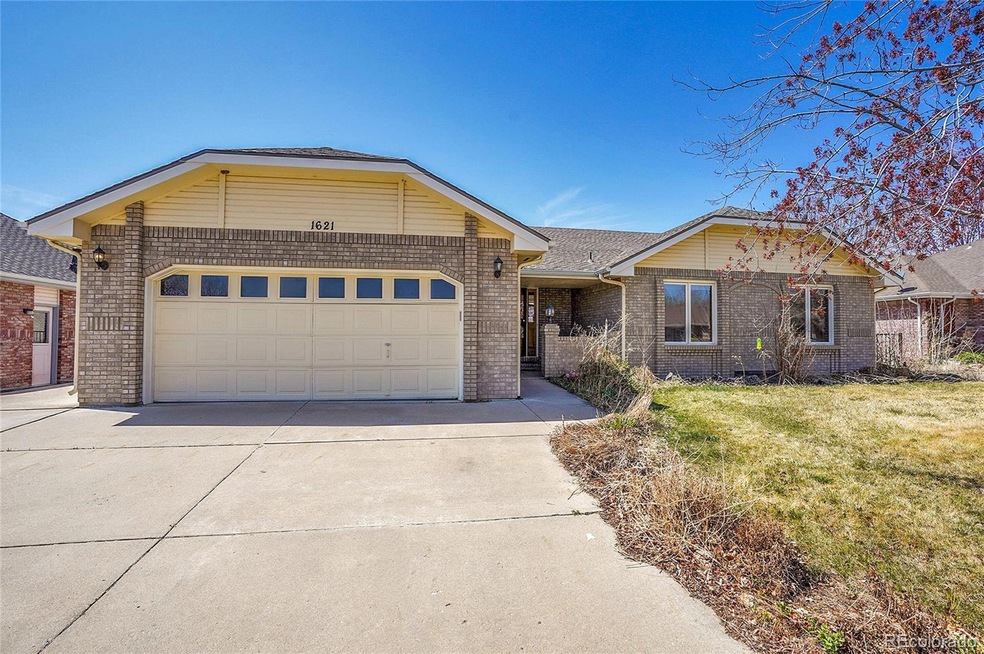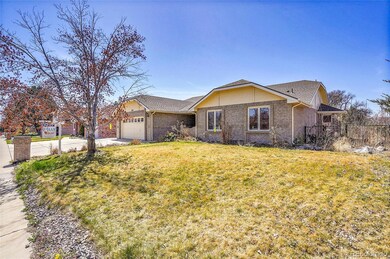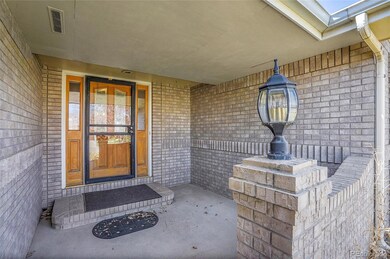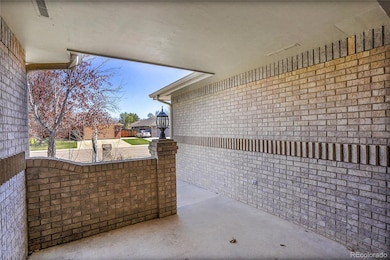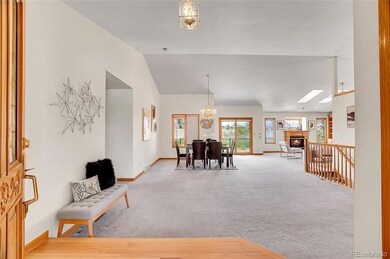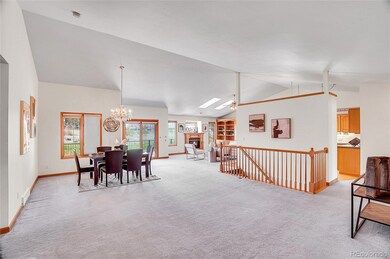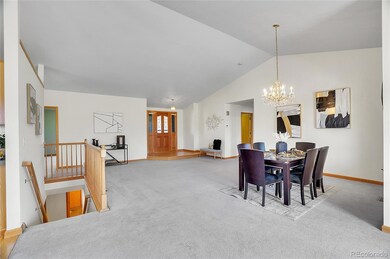
1621 Linden St Longmont, CO 80501
Loomiller NeighborhoodEstimated payment $3,899/month
Highlights
- Traditional Architecture
- Bonus Room
- No HOA
- Longmont High School Rated A-
- Private Yard
- Utility Sink
About This Home
Nestled in the sought-after West Point neighborhood this impressive 4,000 square foot brick ranch offers a perfect blend of classic charm and modern comfort. The timeless brick facade and mature landscaping provides a serene and inviting atmosphere. The backyard faces undeveloped land owned by the Federal Government offering space and privacy. West Point offers a blend of convenience and tranquility with near-by parks including Garden Acres Park, and is close to McIntosh Lake. The neighborhood also offers easy access to shopping and dining along 17th Avenue.
Step inside and you'll be greeted by an open and light-filled floor plan. The expansive living room features a cozy gas fireplace and rustic wood accents. Flowing seamlessly from the living area is a formal dining room and functional kitchen -- perfect for hosting gatherings of any size. Families will love having three bedrooms on the main level and the spacious master suite offers endless possibilities for renovation-ready buyers! Downstairs you'll find an enormous basement perfect for watching sports, playing games or setting up a home gym. There's a 4th bedroom and office in the basement along with a massive storage area that can also be used as a workshop.
Up to $10,000 in lender credits available through a community reinvestment act providing 1.75% of the loan amount as a credit towards buyer’s closing costs, pre-paids and discount points! Please contact listing agent for more details.Don't miss this incredible opportunity to own a substantial property at a great price!
Listing Agent
Rally Real Estate Group Brokerage Email: ilan@rallyregroup.com,720-480-7171 License #100016084
Home Details
Home Type
- Single Family
Est. Annual Taxes
- $4,005
Year Built
- Built in 1992
Lot Details
- 8,016 Sq Ft Lot
- Open Space
- Property is Fully Fenced
- Private Yard
- Garden
Parking
- 2 Car Attached Garage
Home Design
- Traditional Architecture
- Brick Exterior Construction
- Composition Roof
Interior Spaces
- 1-Story Property
- Ceiling Fan
- Gas Fireplace
- Family Room
- Living Room with Fireplace
- Dining Room
- Bonus Room
- Utility Room
- Laundry Room
- Carpet
Kitchen
- Range with Range Hood
- Microwave
- Utility Sink
Bedrooms and Bathrooms
- 4 Bedrooms | 3 Main Level Bedrooms
Finished Basement
- Partial Basement
- Bedroom in Basement
- 1 Bedroom in Basement
Outdoor Features
- Patio
- Front Porch
Schools
- Mountain View Elementary School
- Longs Peak Middle School
- Longmont High School
Additional Features
- Smoke Free Home
- Forced Air Heating and Cooling System
Community Details
- No Home Owners Association
- West Point Subdivision
- Greenbelt
Listing and Financial Details
- Exclusions: staging items
- Assessor Parcel Number R0106098
Map
Home Values in the Area
Average Home Value in this Area
Tax History
| Year | Tax Paid | Tax Assessment Tax Assessment Total Assessment is a certain percentage of the fair market value that is determined by local assessors to be the total taxable value of land and additions on the property. | Land | Improvement |
|---|---|---|---|---|
| 2024 | $3,950 | $41,868 | $3,102 | $38,766 |
| 2023 | $3,950 | $41,868 | $6,787 | $38,766 |
| 2022 | $3,838 | $38,788 | $4,990 | $33,798 |
| 2021 | $3,888 | $39,904 | $5,134 | $34,770 |
| 2020 | $3,184 | $32,776 | $5,148 | $27,628 |
| 2019 | $3,134 | $32,776 | $5,148 | $27,628 |
| 2018 | $2,758 | $29,038 | $4,608 | $24,430 |
| 2017 | $2,721 | $32,102 | $5,094 | $27,008 |
| 2016 | $2,523 | $26,395 | $5,492 | $20,903 |
| 2015 | $2,404 | $21,301 | $6,766 | $14,535 |
| 2014 | $1,990 | $21,301 | $6,766 | $14,535 |
Property History
| Date | Event | Price | Change | Sq Ft Price |
|---|---|---|---|---|
| 04/12/2025 04/12/25 | For Sale | $640,000 | +64.5% | $209 / Sq Ft |
| 01/28/2019 01/28/19 | Off Market | $389,150 | -- | -- |
| 05/02/2014 05/02/14 | Sold | $389,150 | -0.2% | $127 / Sq Ft |
| 04/11/2014 04/11/14 | For Sale | $389,900 | -- | $127 / Sq Ft |
Deed History
| Date | Type | Sale Price | Title Company |
|---|---|---|---|
| Personal Reps Deed | $389,150 | Land Title Guarantee Company | |
| Warranty Deed | $320,000 | -- | |
| Deed | $164,000 | -- | |
| Deed | $33,000 | -- | |
| Warranty Deed | $340,000 | -- | |
| Deed | -- | -- |
Mortgage History
| Date | Status | Loan Amount | Loan Type |
|---|---|---|---|
| Closed | $15,000 | Credit Line Revolving | |
| Previous Owner | $168,000 | Credit Line Revolving | |
| Previous Owner | $175,000 | Unknown |
Similar Homes in Longmont, CO
Source: REcolorado®
MLS Number: 2710392
APN: 1205332-27-004
- 1614 Tulip Ct
- 1701 Sumner St
- 1643 Vivian St
- 1543 Vivian St
- 1527 Sherri Mar St
- 1731 Sumner St
- 1754 Linden St
- 1518 Vivian St
- 1350 Stuart St
- 1339 Sumner St Unit B
- 2104 18th Ave
- 1737 Grove Ct
- 1633 Francis Way
- 1840 Mountain View Ave
- 1600 17th Ave
- 1602 Oak Ridge Ln
- 1865 Trevor Cir
- 1406 Hover St
- 1543 Feltham Place
- 1929 Juniper St
