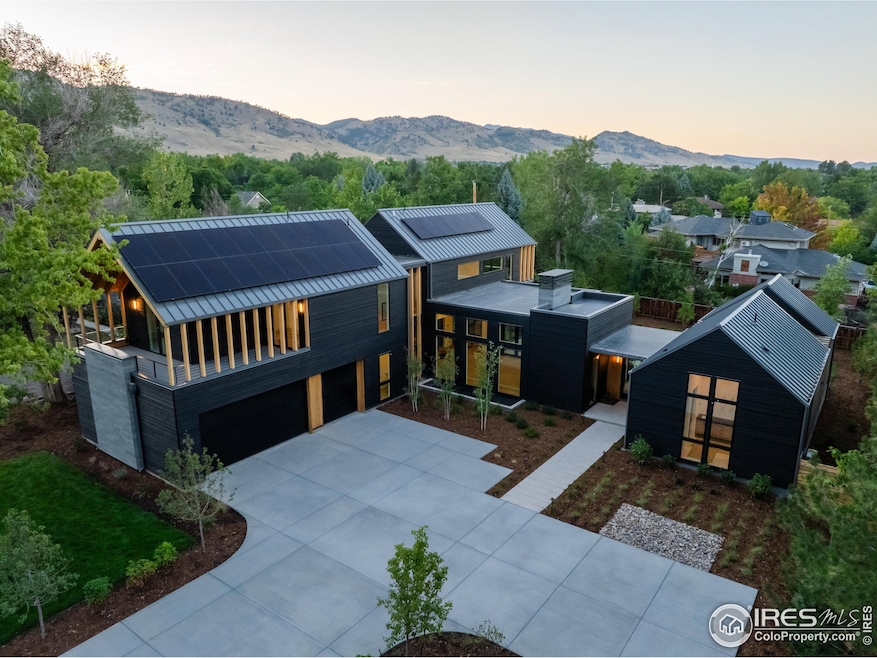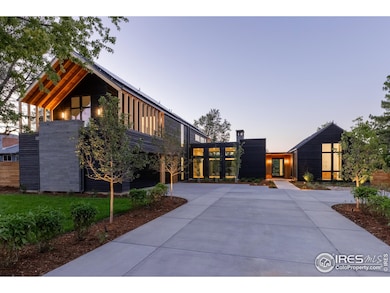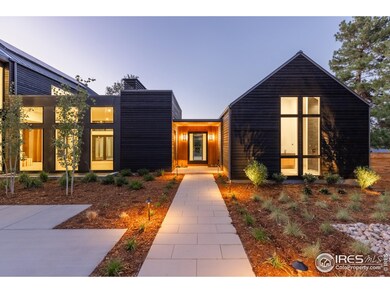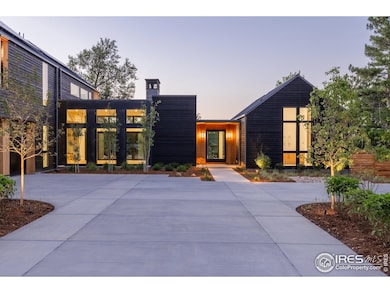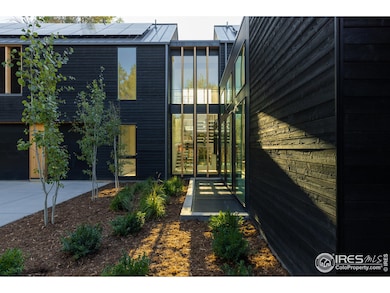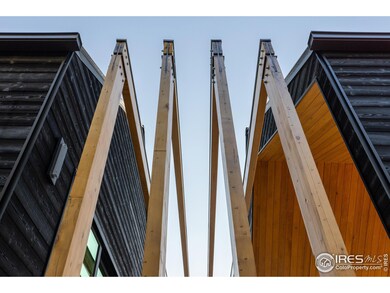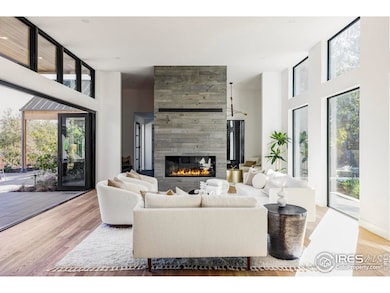
1621 Orchard Ave Boulder, CO 80304
North Boulder NeighborhoodEstimated payment $35,143/month
Highlights
- New Construction
- Solar Power System
- Open Floorplan
- Crest View Elementary School Rated A-
- 0.43 Acre Lot
- Deck
About This Home
Recently Completed! Unparalleled modern design by Affect Architecture in the heart of North Boulder. An abundance of light fills this thoughtful 2 story design with separate guest house. This 5 bed / 6 bath home celebrates the best of Mountain Modern architecture with sun drenched clean lines, 12' ceilings in living room with floor to ceiling windows and accordion doors to massive patio space. 8" white oak floors through out the main and upper levels. Top of the line custom designed finishes throughout with a huge entertaining kitchen with Sub Zero and Wolf appliances, Walnut cabinetry and polished arabesato quartz countertops. Well appointed Butler's pantry and dramatic wine room! Lower level offers giant Rec room with impressive windows, glass & mirrored gym, office space and great bedroom & bath. Too many custom details to mention. The rare .43 acre lot has mountain views. Call for more details.
Home Details
Home Type
- Single Family
Est. Annual Taxes
- $5,578
Year Built
- Built in 2024 | New Construction
Lot Details
- 0.43 Acre Lot
- South Facing Home
- Level Lot
- Sprinkler System
- Wooded Lot
Parking
- 3 Car Attached Garage
- Garage Door Opener
Home Design
- Contemporary Architecture
- Brick Veneer
- Wood Frame Construction
- Metal Roof
- Wood Siding
- Metal Siding
Interior Spaces
- 5,789 Sq Ft Home
- 2-Story Property
- Open Floorplan
- Cathedral Ceiling
- Gas Fireplace
- Double Pane Windows
- Great Room with Fireplace
- Dining Room
- Home Office
- Loft
- Basement Fills Entire Space Under The House
Kitchen
- Eat-In Kitchen
- Gas Oven or Range
- Microwave
- Dishwasher
- Kitchen Island
- Disposal
Flooring
- Wood
- Painted or Stained Flooring
Bedrooms and Bathrooms
- 5 Bedrooms
- Walk-In Closet
Laundry
- Laundry on upper level
- Washer and Dryer Hookup
Eco-Friendly Details
- Energy-Efficient HVAC
- Solar Power System
Outdoor Features
- Balcony
- Deck
- Patio
Schools
- Crest View Elementary School
- Centennial Middle School
- Boulder High School
Utilities
- Forced Air Heating and Cooling System
- High Speed Internet
- Satellite Dish
- Cable TV Available
Community Details
- No Home Owners Association
- Moores Subdivision
Listing and Financial Details
- Assessor Parcel Number R0509594
Map
Home Values in the Area
Average Home Value in this Area
Tax History
| Year | Tax Paid | Tax Assessment Tax Assessment Total Assessment is a certain percentage of the fair market value that is determined by local assessors to be the total taxable value of land and additions on the property. | Land | Improvement |
|---|---|---|---|---|
| 2024 | $5,578 | $62,648 | $57,761 | $4,887 |
| 2023 | $5,578 | $64,588 | $61,446 | $6,827 |
| 2022 | $4,855 | $52,284 | $47,056 | $5,228 |
| 2021 | $4,630 | $53,790 | $48,411 | $5,379 |
| 2020 | $3,968 | $45,588 | $36,465 | $9,123 |
| 2019 | $3,907 | $45,588 | $36,465 | $9,123 |
| 2018 | $3,753 | $43,286 | $34,632 | $8,654 |
| 2017 | $3,635 | $47,856 | $38,288 | $9,568 |
| 2016 | $3,436 | $39,696 | $31,760 | $7,936 |
| 2015 | $3,254 | $31,283 | $14,089 | $17,194 |
| 2014 | $2,630 | $31,283 | $14,089 | $17,194 |
Property History
| Date | Event | Price | Change | Sq Ft Price |
|---|---|---|---|---|
| 03/07/2025 03/07/25 | Price Changed | $6,225,000 | -4.2% | $1,075 / Sq Ft |
| 10/11/2024 10/11/24 | For Sale | $6,500,000 | -- | $1,123 / Sq Ft |
Deed History
| Date | Type | Sale Price | Title Company |
|---|---|---|---|
| Special Warranty Deed | $1,230,000 | None Available | |
| Interfamily Deed Transfer | -- | None Available | |
| Interfamily Deed Transfer | -- | -- |
Mortgage History
| Date | Status | Loan Amount | Loan Type |
|---|---|---|---|
| Closed | $984,000 | Commercial | |
| Previous Owner | $300,000 | Adjustable Rate Mortgage/ARM | |
| Previous Owner | $225,000 | Commercial | |
| Previous Owner | $350,000 | Credit Line Revolving | |
| Previous Owner | $150,000 | Construction | |
| Previous Owner | $230,000 | Unknown | |
| Previous Owner | $224,278 | Unknown | |
| Previous Owner | $177,000 | Unknown | |
| Previous Owner | $60,000 | Credit Line Revolving | |
| Previous Owner | $260,734 | Unknown |
Similar Homes in Boulder, CO
Source: IRES MLS
MLS Number: 1020469
APN: 1463183-06-045
- 1652 Poplar Ave
- 1620 Oak Ave
- 1490 Periwinkle Dr
- 1780 Redwood Ave
- 1891 Orchard Ave
- 1902 Poplar Ave
- 1831 Norwood Ave
- 1910 Poplar Ave
- 4156 15th St
- 1540 Sumac Ave
- 1560 Sumac Ave
- 1590 Sumac Ave
- 3830 Broadway St Unit 32
- 1580 Moss Rock Place
- 1415 Riverside Ave
- 1445 Moss Rock Place
- 1800 Sumac Ave
- 1555 Sumac Ave
- 3953 Springleaf Ln
- 1149 Quince Ave
