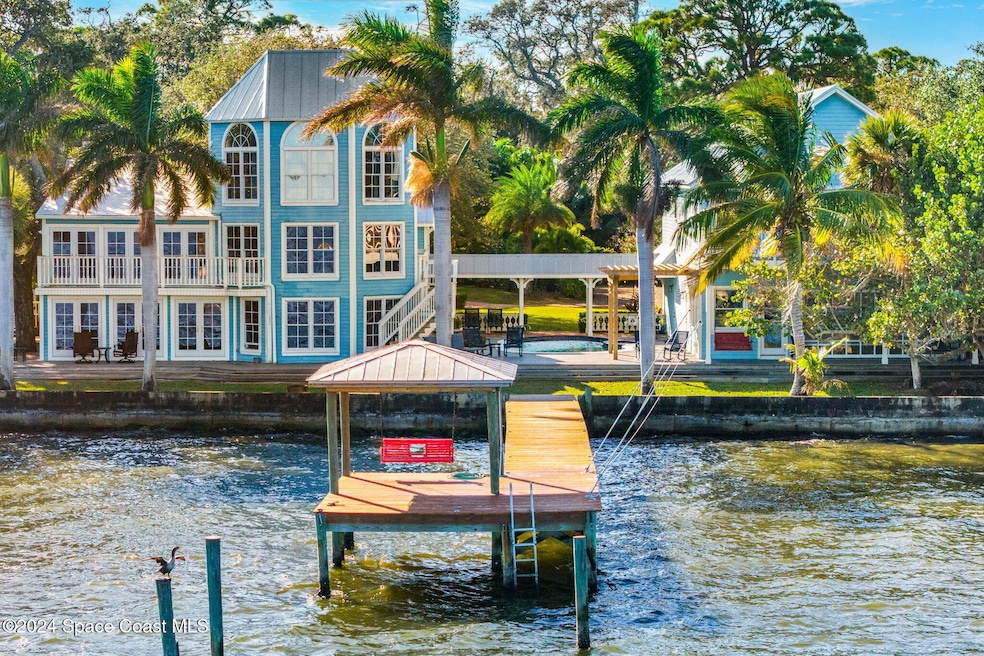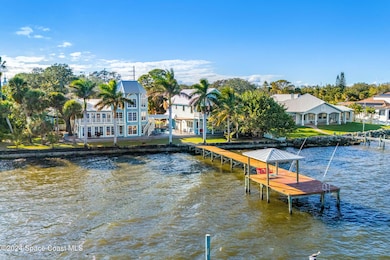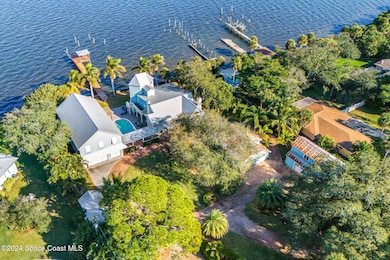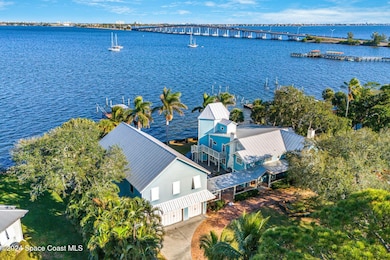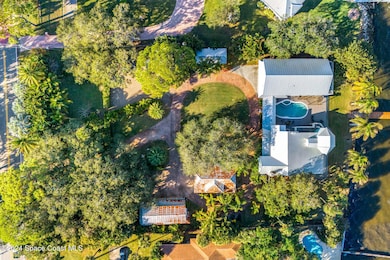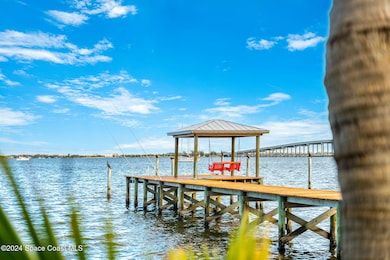1621 Pineapple Ave Melbourne, FL 32935
Estimated payment $21,257/month
Highlights
- 188 Feet of Waterfront
- Accessory Dwelling Unit (ADU)
- Private Water Access
- Docks
- Boat Lift
- 1-minute walk to Pineapple Park
About This Home
Don't miss this rare opportunity to own one of the most iconic and unique, waterfront properties in the Melbourne area. Once you pass through the gates and enter ''The Pineapple Estate'' you'll be become immersed in the natural splendor of it's Spanish Moss laden, hundred+ year old Oak trees, the historic architecture of the 5 different structures on site that that deliver over 8,400 liv sq ft , a heated pool, spectacular direct River views w/ a private dock, on approximately 200' of water frontage, and garage parking for up to 10 vehicles. The property has been both an expansive, private estate as well as enjoying a successful short term rental program. Everyone will appreciate the convenient location just minutes to the beach and all area amenities, including it being only a short stroll to all of the shopping, restaurant and night life options in the blossoming downtown Eau Gallie Arts District. Don't miss this once in a lifetime opportunity! Shown by appointment so call today !
Home Details
Home Type
- Single Family
Est. Annual Taxes
- $30,711
Year Built
- Built in 1900 | Remodeled
Lot Details
- 1.37 Acre Lot
- 188 Feet of Waterfront
- Home fronts a seawall
- Home fronts navigable water
- River Front
- West Facing Home
- Privacy Fence
- Wood Fence
- Front and Back Yard Sprinklers
- Historic Home
Parking
- 10 Car Detached Garage
- Additional Parking
- RV Access or Parking
Property Views
- River
- Woods
- Pool
Home Design
- Frame Construction
- Metal Roof
- Wood Siding
- Concrete Siding
- Asphalt
Interior Spaces
- 8,464 Sq Ft Home
- 2-Story Property
- Open Floorplan
- Furniture Can Be Negotiated
- Built-In Features
- Vaulted Ceiling
- Ceiling Fan
- 3 Fireplaces
- Wood Burning Fireplace
Kitchen
- Eat-In Kitchen
- Breakfast Bar
- Convection Oven
- Gas Oven
- Gas Cooktop
- Microwave
- Freezer
- Dishwasher
- Disposal
Flooring
- Wood
- Carpet
- Laminate
- Marble
- Tile
- Vinyl
Bedrooms and Bathrooms
- 10 Bedrooms
- Split Bedroom Floorplan
- Walk-In Closet
- In-Law or Guest Suite
- Separate Shower in Primary Bathroom
Laundry
- Dryer
- Washer
Home Security
- Security System Owned
- Security Gate
Pool
- Heated In Ground Pool
- Heated Spa
- In Ground Spa
Outdoor Features
- Private Water Access
- Boat Lift
- Boat Slip
- Docks
- Deck
- Patio
- Separate Outdoor Workshop
- Front Porch
Schools
- Creel Elementary School
- Johnson Middle School
- Eau Gallie High School
Utilities
- Cooling System Mounted To A Wall/Window
- Central Heating and Cooling System
- Propane
- Electric Water Heater
- Cable TV Available
Additional Features
- Accessory Dwelling Unit (ADU)
- The property is located in a historic district
Community Details
- No Home Owners Association
- Eau Gallie Village Plat Of Subdivision
Listing and Financial Details
- Assessor Parcel Number 27-37-16-25-0000b.0-0014.00
Map
Home Values in the Area
Average Home Value in this Area
Property History
| Date | Event | Price | Change | Sq Ft Price |
|---|---|---|---|---|
| 02/13/2025 02/13/25 | Price Changed | $3,350,000 | -4.0% | $396 / Sq Ft |
| 12/28/2024 12/28/24 | For Sale | $3,490,000 | +12.6% | $412 / Sq Ft |
| 09/17/2021 09/17/21 | Sold | $3,100,000 | 0.0% | $366 / Sq Ft |
| 09/17/2021 09/17/21 | Sold | $3,100,000 | -10.1% | $366 / Sq Ft |
| 08/18/2021 08/18/21 | Pending | -- | -- | -- |
| 07/16/2021 07/16/21 | Pending | -- | -- | -- |
| 05/03/2021 05/03/21 | For Sale | $3,450,000 | 0.0% | $408 / Sq Ft |
| 04/05/2021 04/05/21 | For Sale | $3,450,000 | -- | $408 / Sq Ft |
Source: Space Coast MLS (Space Coast Association of REALTORS®)
MLS Number: 1032330
- 1654 Highland Ave
- 1437 Pineapple Ave Unit 601
- 1437 Pineapple Ave Unit 302
- 1832-1838 Pineapple Ave
- 1365 Pineapple Ave
- 1052 Cypress Ave
- 676 Young St
- 702 Young St
- 2013 Guava Ave
- 2060 Highland Ave
- 1557 Hillcrest Dr
- 1025 Terry Dr
- 1001 W Eau Gallie Blvd Unit 203
- 1001 W Eau Gallie Blvd Unit 211
- 1001 W Eau Gallie Blvd Unit 109
- 1001 W Eau Gallie Blvd Unit 106
- 1001 W Eau Gallie Blvd Unit 330
- 1441 Hillcrest Dr
- 4002 N Harbor City Blvd
- 1173 Rivermont Dr
