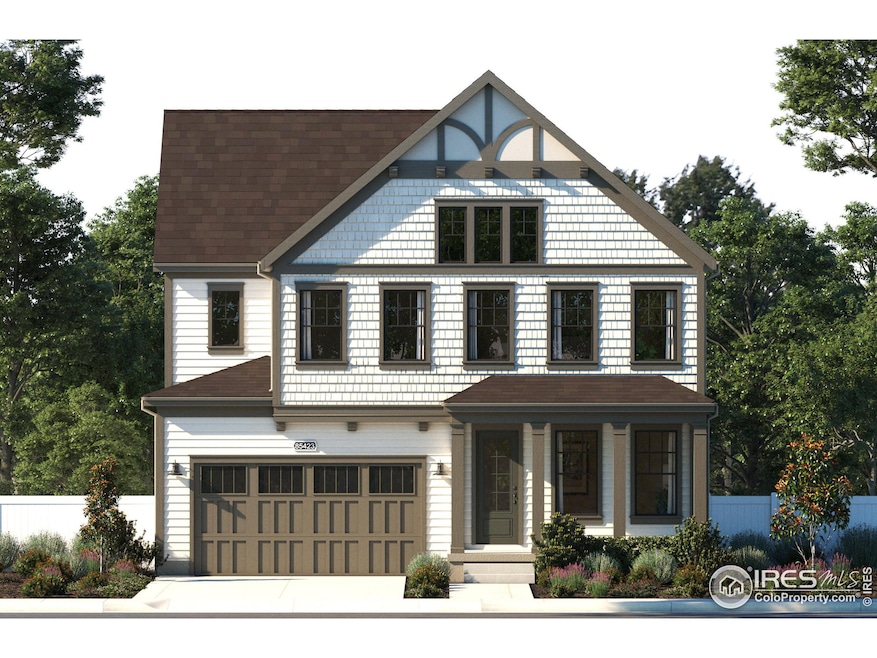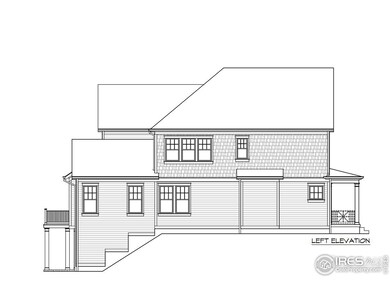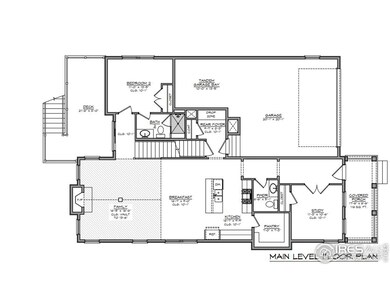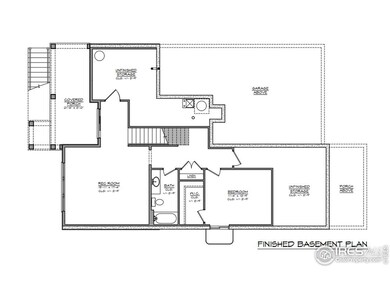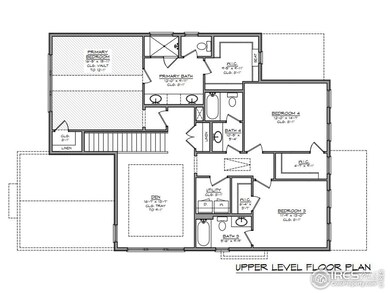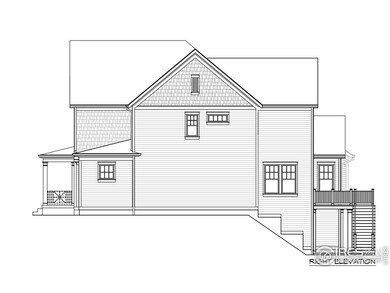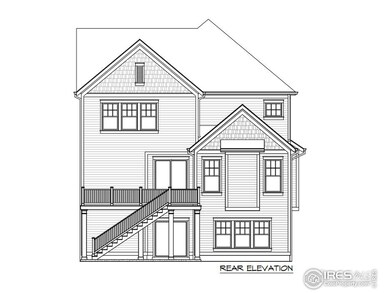
Highlights
- Fitness Center
- New Construction
- Clubhouse
- Black Rock Elementary School Rated A-
- Spa
- Deck
About This Home
As of February 2025Where you live means everything and Southern Land Company's commitment to meticulous modern planning and classic neighborhood design creates the perfect setting to enjoy a life well lived Westerly is Southern Land Company's first master planned community in the Denver market. Based off of it's flagship community in Franklin, TN (Westhaven), Westerly is designed with almost 40% open space. You will soon see the difference that design and landscaping has in creating a sense of place. Westerly will include miles of walking trails, parks, a future school site, along with a Village Center. In addition, Westerly Waypoint will be the place you wind down and connect with neighbors and friends while sitting on one of our many front porches or lounge by the pool or warm up by our fit pit. SLC Homes, is Southern Land Company's homebuilding arm and , celebrates the art of the extraordinary and delivers uniqueness, charm, timeliness architecture, and high-end finishes in every home we deliver. You will immediately notice the differences when you walk into your new home at 1621 Poplar Drive. This stunning home has cased openings, 10' main level ceilings, open and spacious living space and a vaulted ceiling at the primary bedroom, over-sized walk-in closet, and much more. To top it off this home has a finished walk out basement. This five bed, 4.5 bathroom is one of the first homes available in this distinctive community with incredible views of the Front Range.
Last Buyer's Agent
Eric Fitch
Home Details
Home Type
- Single Family
Est. Annual Taxes
- $1,581
Year Built
- Built in 2025 | New Construction
Lot Details
- 6,098 Sq Ft Lot
- Fenced
HOA Fees
- $87 Monthly HOA Fees
Parking
- 3 Car Attached Garage
Home Design
- Wood Frame Construction
- Composition Roof
Interior Spaces
- 3,725 Sq Ft Home
- 2-Story Property
- Ceiling height of 9 feet or more
- Home Office
- Walk-Out Basement
Kitchen
- Eat-In Kitchen
- Gas Oven or Range
- Self-Cleaning Oven
- Microwave
- Disposal
Flooring
- Carpet
- Luxury Vinyl Tile
Bedrooms and Bathrooms
- 4 Bedrooms
- Primary Bathroom is a Full Bathroom
Outdoor Features
- Spa
- Deck
Schools
- Highlands Elementary School
- Soaring Heights Pk-8 Middle School
- Erie High School
Utilities
- Forced Air Heating and Cooling System
Listing and Financial Details
- Assessor Parcel Number R8970822
Community Details
Overview
- Association fees include trash
- Built by SLC Homes
- Westerly Subdivision
Amenities
- Clubhouse
Recreation
- Community Playground
- Fitness Center
- Community Pool
- Park
- Hiking Trails
Map
Home Values in the Area
Average Home Value in this Area
Property History
| Date | Event | Price | Change | Sq Ft Price |
|---|---|---|---|---|
| 02/24/2025 02/24/25 | Sold | $1,051,300 | 0.0% | $282 / Sq Ft |
| 02/05/2025 02/05/25 | Pending | -- | -- | -- |
| 12/14/2024 12/14/24 | For Sale | $1,051,300 | -- | $282 / Sq Ft |
Tax History
| Year | Tax Paid | Tax Assessment Tax Assessment Total Assessment is a certain percentage of the fair market value that is determined by local assessors to be the total taxable value of land and additions on the property. | Land | Improvement |
|---|---|---|---|---|
| 2024 | $1,581 | $9,340 | $9,340 | -- |
| 2023 | $1,581 | $9,060 | $9,060 | $0 |
| 2022 | $92 | $530 | $530 | $0 |
| 2021 | $7 | $10 | $10 | $0 |
Mortgage History
| Date | Status | Loan Amount | Loan Type |
|---|---|---|---|
| Open | $451,300 | New Conventional |
Deed History
| Date | Type | Sale Price | Title Company |
|---|---|---|---|
| Special Warranty Deed | $1,051,300 | Fntc (Fidelity National Title) | |
| Special Warranty Deed | $596,400 | Fidelity National Title |
Similar Homes in the area
Source: IRES MLS
MLS Number: 1023471
APN: R8970822
- 1572 Ash Dr
- 1582 Ash Dr
- 1577 Chestnut Ave
- 172 Washington St
- 186 Washington St
- 1571 Poplar Dr
- 130 Westerly Blvd
- 154 Westerly Blvd
- 138 Westerly Blvd
- 1562 Ash Dr
- 152 Washington St
- 182 Washington St
- 213 Washington St
- 1886 Hickory Ave
- 1781 Chestnut Ave
- 1798 Chestnut Ave
- 182 Sassafras St
- 148 State St
- 1853 Hickory Ave
- 1875 Hickory Ave
