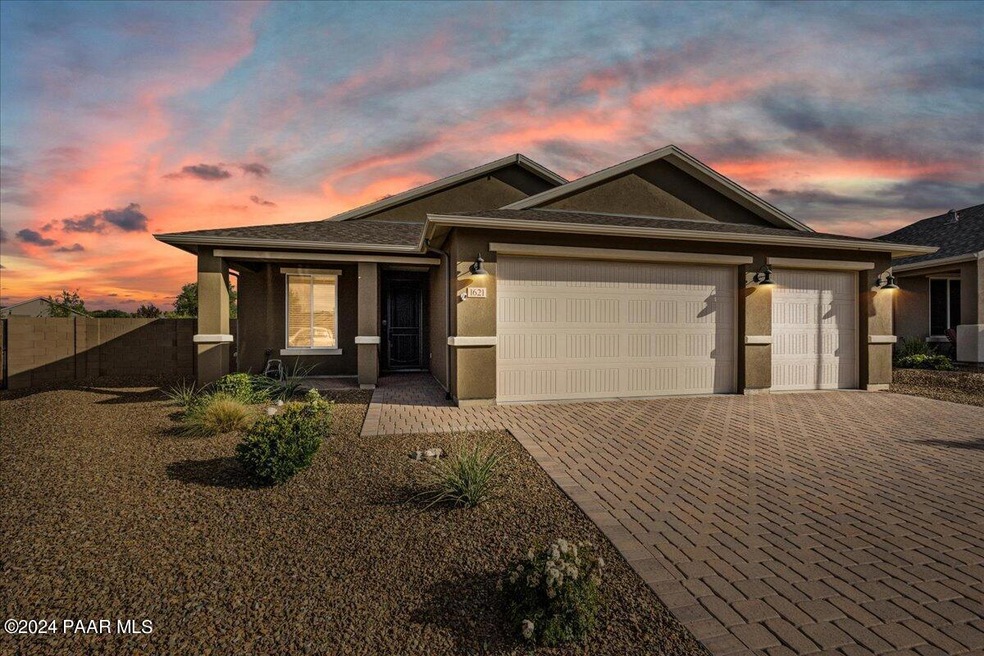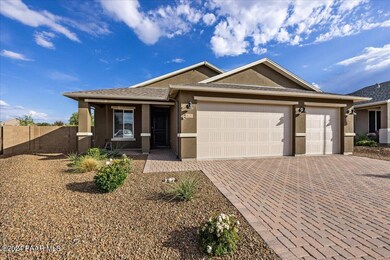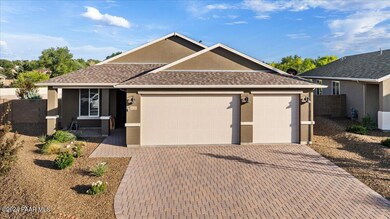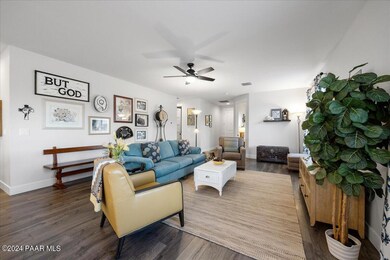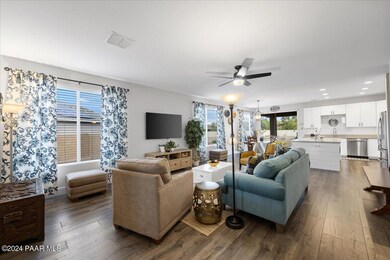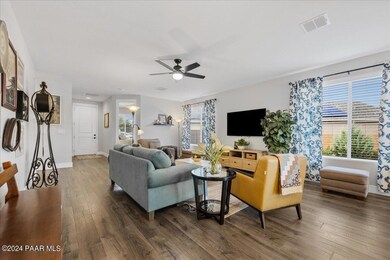
1621 Stratford Place Chino Valley, AZ 86323
Highlights
- Contemporary Architecture
- Covered patio or porch
- Eat-In Kitchen
- Solid Surface Countertops
- Separate Outdoor Workshop
- Double Pane Windows
About This Home
As of October 2024Discover this stunning home, completed in 2021, which surpasses even new construction, located on a premier homesite in Highlands Ranch. This single-level gem boasts an impressive oversized 5-car garage with 2 doors in the front and one in the back for convenient and rarity to find, pull-through access. Step inside to an open great room concept with a light, bright, and airy feel. The exquisite kitchen features quality-built cabinetry with shiplap accents, gleaming quartz countertops, and a sleek stainless steel appliance package, including a 5-burner gas range. The spacious master suite, with windows overlooking the park-like backyard, offers a massive walk-in closet. The attached spa-like master bath boasts an elegant floor-to-ceiling tiled shower & a double vanity with quartz counters.
Last Buyer's Agent
NON MEMBER
NON-MEMBER
Home Details
Home Type
- Single Family
Est. Annual Taxes
- $2,081
Year Built
- Built in 2021
Lot Details
- 0.3 Acre Lot
- Privacy Fence
- Back Yard Fenced
- Drip System Landscaping
- Native Plants
- Level Lot
- Landscaped with Trees
- Property is zoned PAD
HOA Fees
- $28 Monthly HOA Fees
Parking
- 5 Car Garage
- Garage Door Opener
- Driveway with Pavers
Home Design
- Contemporary Architecture
- Slab Foundation
- Wood Frame Construction
- Composition Roof
- Stucco Exterior
Interior Spaces
- 1,764 Sq Ft Home
- 1-Story Property
- Ceiling height of 9 feet or more
- Ceiling Fan
- Double Pane Windows
- Vinyl Clad Windows
- Vertical Blinds
- Drapes & Rods
- Window Screens
- Open Floorplan
- Fire and Smoke Detector
- Washer and Dryer Hookup
Kitchen
- Eat-In Kitchen
- Gas Range
- Microwave
- Dishwasher
- Kitchen Island
- Solid Surface Countertops
- Disposal
Flooring
- Laminate
- Tile
Bedrooms and Bathrooms
- 4 Bedrooms
- Walk-In Closet
Accessible Home Design
- Level Entry For Accessibility
Outdoor Features
- Covered patio or porch
- Separate Outdoor Workshop
- Rain Gutters
Utilities
- Forced Air Heating and Cooling System
- Heating System Uses Natural Gas
- Underground Utilities
- 220 Volts
- Phone Available
- Satellite Dish
- Cable TV Available
Community Details
- Association Phone (928) 776-4479
- Built by Highlands Homes
- Highlands Ranch Subdivision
Listing and Financial Details
- Assessor Parcel Number 346
- Seller Concessions Offered
Map
Home Values in the Area
Average Home Value in this Area
Property History
| Date | Event | Price | Change | Sq Ft Price |
|---|---|---|---|---|
| 10/25/2024 10/25/24 | Sold | $503,000 | -2.3% | $285 / Sq Ft |
| 08/08/2024 08/08/24 | For Sale | $514,900 | +36.5% | $292 / Sq Ft |
| 03/08/2021 03/08/21 | Sold | $377,250 | 0.0% | $216 / Sq Ft |
| 02/22/2021 02/22/21 | For Sale | $377,250 | -- | $216 / Sq Ft |
Tax History
| Year | Tax Paid | Tax Assessment Tax Assessment Total Assessment is a certain percentage of the fair market value that is determined by local assessors to be the total taxable value of land and additions on the property. | Land | Improvement |
|---|---|---|---|---|
| 2024 | $2,081 | $43,066 | -- | -- |
| 2023 | $2,081 | $34,889 | $3,577 | $31,312 |
| 2022 | $2,004 | $3,133 | $3,133 | $0 |
| 2021 | $152 | $4,450 | $4,450 | $0 |
| 2020 | $148 | $0 | $0 | $0 |
| 2019 | $146 | $0 | $0 | $0 |
| 2018 | $140 | $0 | $0 | $0 |
| 2017 | $137 | $0 | $0 | $0 |
| 2016 | $133 | $0 | $0 | $0 |
| 2015 | -- | $0 | $0 | $0 |
| 2014 | -- | $0 | $0 | $0 |
Mortgage History
| Date | Status | Loan Amount | Loan Type |
|---|---|---|---|
| Open | $303,000 | New Conventional | |
| Previous Owner | $300,000 | New Conventional |
Deed History
| Date | Type | Sale Price | Title Company |
|---|---|---|---|
| Warranty Deed | $503,000 | Roc Title Agency | |
| Special Warranty Deed | -- | None Listed On Document | |
| Special Warranty Deed | $377,250 | Driggs Title Agency Inc |
Similar Homes in Chino Valley, AZ
Source: Prescott Area Association of REALTORS®
MLS Number: 1066598
APN: 306-59-346
- 1648 Bainbridge Ln
- 1556 Bainbridge Ln
- 429 Hayes Ct
- 1475 Taft Ave
- 1520 E Yorkshire Ave
- 1584 E Yorkshire Ave
- 1341 Bannon Place
- 388 Armitage Way
- 1790 Tumbleweed Dr
- 1860 Beverly Ln
- 586 Allerton Way
- 377 Grafton Ct
- 1615 Purple Sage Dr
- 1330 Bainbridge Ln Unit 2
- 1295 Essex Way
- 329 Grafton Ct
- 1827 Rhonda Rd
- 419 Cottonwood Ln
- 1198 Ashburn Way
- 1359 E Road 2 N
