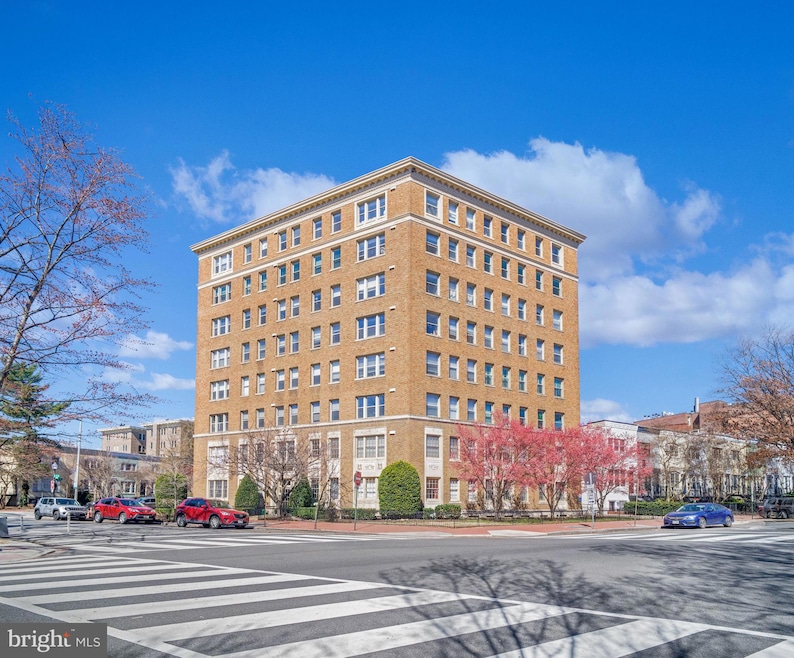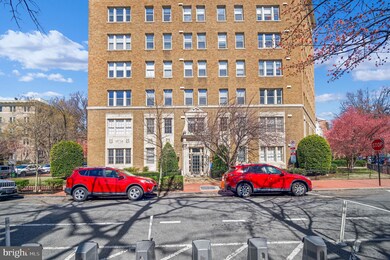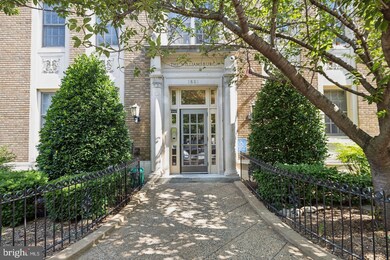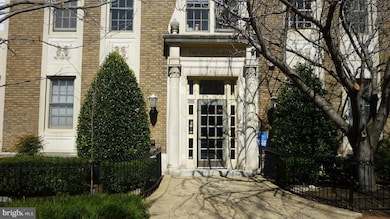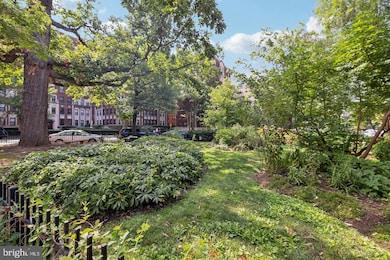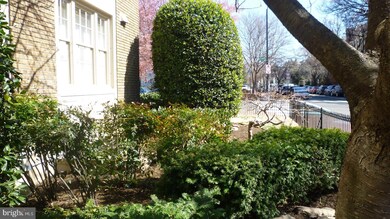
Williamsburg Condominium 1621 T St NW Unit T-3 Washington, DC 20009
Dupont Circle NeighborhoodHighlights
- City View
- Contemporary Architecture
- No Interior Steps
- Marie Reed Elementary School Rated A-
- Living Room
- 1-minute walk to T Street Park
About This Home
As of April 2025Dupont Circle location ! Just blocks away from Starbucks and Trader Joe's around the corner and T Street Park on the corner. Walk to the subway Station in just minutes. No car needed to live comfortably in this boutique condo with low monthly fees. Steps to the S2/S4 buses. Walk to the World Bank, tons of restaurants and cafes. There is a Capitol Bike Share dock right across from the front door and convenient ramp entrance in the rear off the driveway.
Loads of sunshine pouring into this unit with brand new wall to wall carpet in the primary bedroom and New Luxury Vinyl in the living/dining room and second bedroom. Elfa closet system in both large bedroom closets. Stackable newer washer and dryer right in unit.
Property Details
Home Type
- Condominium
Est. Annual Taxes
- $3,763
Year Built
- Built in 1925 | Remodeled in 2025
HOA Fees
- $497 Monthly HOA Fees
Parking
- On-Street Parking
Home Design
- Contemporary Architecture
- Rambler Architecture
- Brick Exterior Construction
Interior Spaces
- 734 Sq Ft Home
- Property has 1 Level
- Living Room
- Dining Room
- City Views
- Window Bars
Flooring
- Carpet
- Ceramic Tile
- Luxury Vinyl Tile
Bedrooms and Bathrooms
- 2 Main Level Bedrooms
- 1 Full Bathroom
Laundry
- Laundry in unit
- Washer and Dryer Hookup
Accessible Home Design
- Accessible Elevator Installed
- No Interior Steps
- Level Entry For Accessibility
- Low Pile Carpeting
Utilities
- 90% Forced Air Heating and Cooling System
- Hot Water Baseboard Heater
- 220 Volts
- Electric Water Heater
Additional Features
- Exterior Lighting
- Property is in very good condition
Listing and Financial Details
- Tax Lot 2131
- Assessor Parcel Number 0176//2131
Community Details
Overview
- Association fees include all ground fee, common area maintenance, exterior building maintenance, insurance, lawn care front, management, reserve funds, snow removal, trash
- 81 Units
- Mid-Rise Condominium
- New Williamsburg Condos
- Old City 2 Community
- Old City #2 Subdivision
Amenities
- Common Area
Pet Policy
- Limit on the number of pets
- Pet Size Limit
- Dogs and Cats Allowed
Security
- Fire and Smoke Detector
- Fire Sprinkler System
Map
About Williamsburg Condominium
Home Values in the Area
Average Home Value in this Area
Property History
| Date | Event | Price | Change | Sq Ft Price |
|---|---|---|---|---|
| 04/04/2025 04/04/25 | Sold | $450,000 | 0.0% | $613 / Sq Ft |
| 03/18/2025 03/18/25 | Pending | -- | -- | -- |
| 03/14/2025 03/14/25 | For Sale | $450,000 | -- | $613 / Sq Ft |
Tax History
| Year | Tax Paid | Tax Assessment Tax Assessment Total Assessment is a certain percentage of the fair market value that is determined by local assessors to be the total taxable value of land and additions on the property. | Land | Improvement |
|---|---|---|---|---|
| 2024 | $3,763 | $457,900 | $137,370 | $320,530 |
| 2023 | $3,741 | $454,820 | $136,450 | $318,370 |
| 2022 | $3,676 | $446,230 | $133,870 | $312,360 |
| 2021 | $3,717 | $450,590 | $135,180 | $315,410 |
| 2020 | $3,675 | $432,380 | $129,710 | $302,670 |
| 2019 | $3,608 | $424,470 | $127,340 | $297,130 |
| 2018 | $3,564 | $419,320 | $0 | $0 |
| 2017 | $3,559 | $418,750 | $0 | $0 |
| 2016 | $3,389 | $398,740 | $0 | $0 |
| 2015 | $3,280 | $385,840 | $0 | $0 |
| 2014 | -- | $371,030 | $0 | $0 |
Mortgage History
| Date | Status | Loan Amount | Loan Type |
|---|---|---|---|
| Open | $415,500 | New Conventional | |
| Previous Owner | $300,000 | New Conventional | |
| Previous Owner | $332,000 | New Conventional | |
| Previous Owner | $240,000 | New Conventional | |
| Previous Owner | $192,000 | New Conventional | |
| Previous Owner | $118,750 | No Value Available |
Deed History
| Date | Type | Sale Price | Title Company |
|---|---|---|---|
| Deed | $450,000 | Old Republic National Title | |
| Warranty Deed | $415,000 | -- | |
| Deed | $300,000 | -- | |
| Deed | $240,000 | -- | |
| Deed | $125,909 | -- |
Similar Homes in Washington, DC
Source: Bright MLS
MLS Number: DCDC2189372
APN: 0176-2131
- 2004 17th St NW
- 1718 U St NW Unit B
- 1718 U St NW Unit 3
- 2008 17th St NW
- 1702 Seaton St NW
- 2000 16th St NW Unit 103
- 1830 17th St NW Unit 505
- 1729 T St NW Unit 4
- 1925 16th St NW Unit 502
- 1915 16th St NW Unit 401
- 1816 New Hampshire Ave NW Unit 909
- 1816 New Hampshire Ave NW Unit 303
- 1816 New Hampshire Ave NW Unit 210
- 1901 16th St NW Unit 205
- 1620 Swann St NW
- 1751 U St NW Unit 1
- 1829 16th St NW Unit 4
- 2001 16th St NW Unit 203
- 2001 16th St NW Unit 502
- 2001 16th St NW Unit 405
