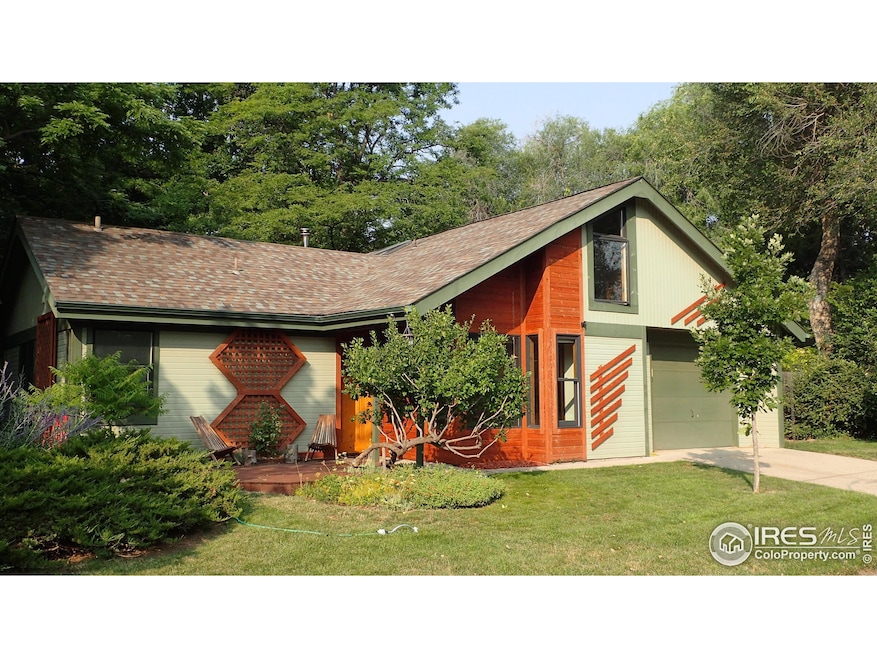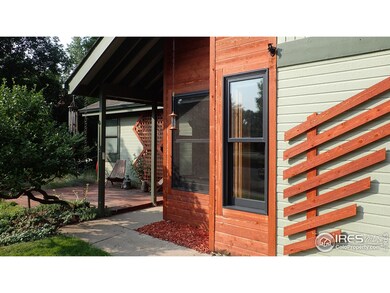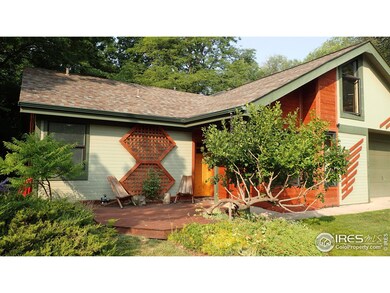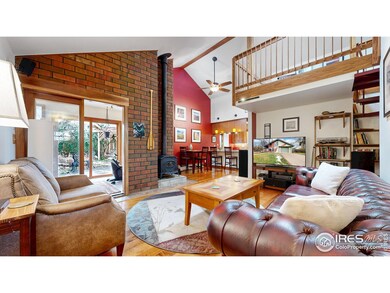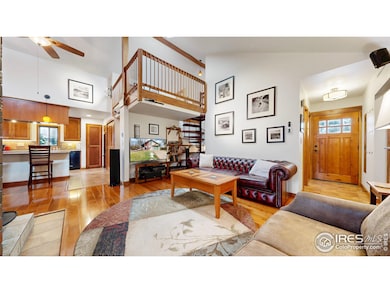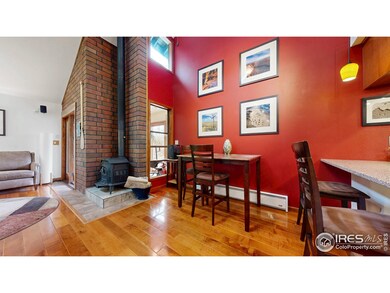
1621 Westview Ave Fort Collins, CO 80521
Campus West NeighborhoodEstimated payment $3,934/month
Highlights
- Spa
- Open Floorplan
- Contemporary Architecture
- Dunn Elementary School Rated A-
- Deck
- Cathedral Ceiling
About This Home
Only one block from City Park this beautifully remodeled passive-solar home in Fort Collins offers a unique blend of modern design, comfort, and an unbeatable location. Featuring 2 bedrooms and 2 bathrooms, this house is nestled in a quiet cul-de-sac. Inside, the home's custom kitchen designed by High Craft features quartz countertops, custom cabinetry, and a layout built for socializing, centered around an integrated hooded stovetop. The open floor plan enhances the sense of space, with a cathedral ceiling and a loft above the great room that includes a home office. High-end prefinished hardwood floors and custom wood shelving and trim create a warm, inviting atmosphere throughout. The great room is enhanced by a cozy wood stove, and openable skylight. The primary bedroom is a peaceful retreat, boasting a walk-in closet, and a bathroom with a luxurious marble vanity countertop and door leading to the sunroom. The home's bright sunroom, with its brick heat sink, lets in an abundance of natural light while keeping the space comfortable year-round thanks to an evaporative cooler. The outdoor space is equally impressive, with landscaping designed by the Landscape Architecture Department at Colorado State University. The mature/mixed-age landscaping creates an elegant, peaceful environment, perfect for relaxation. With a hot tub, water garden, two pergolas, and a front porch platform, the outdoor area feels like a private oasis. This home is conveniently close to Colorado State University and the vibrant bars and restaurants of historic Old Town Fort Collins. Windows have been added and replaced, and the home includes a new radon mitigation system. With modern updates and a prime location, this home offers a truly exceptional living experience. Join our open house this Saturday (04/12) from 10AM-1:30PM.
Home Details
Home Type
- Single Family
Est. Annual Taxes
- $2,996
Year Built
- Built in 1983
Lot Details
- 6,593 Sq Ft Lot
- Cul-De-Sac
- Wood Fence
Parking
- 1 Car Attached Garage
Home Design
- Contemporary Architecture
- Wood Frame Construction
- Composition Roof
Interior Spaces
- 1,455 Sq Ft Home
- 1-Story Property
- Open Floorplan
- Cathedral Ceiling
- Window Treatments
- Living Room with Fireplace
- Home Office
- Loft
- Sun or Florida Room
Kitchen
- Eat-In Kitchen
- Electric Oven or Range
- Dishwasher
Flooring
- Wood
- Tile
Bedrooms and Bathrooms
- 2 Bedrooms
- Walk-In Closet
- Primary Bathroom is a Full Bathroom
Laundry
- Dryer
- Washer
Eco-Friendly Details
- Green Energy Fireplace or Wood Stove
Outdoor Features
- Spa
- Deck
- Patio
Schools
- Dunn Elementary School
- Lincoln Middle School
- Poudre High School
Utilities
- Cooling Available
- Baseboard Heating
Community Details
- No Home Owners Association
- D.W. Broad Subdivision
Listing and Financial Details
- Assessor Parcel Number R0075426
Map
Home Values in the Area
Average Home Value in this Area
Tax History
| Year | Tax Paid | Tax Assessment Tax Assessment Total Assessment is a certain percentage of the fair market value that is determined by local assessors to be the total taxable value of land and additions on the property. | Land | Improvement |
|---|---|---|---|---|
| 2025 | $2,850 | $34,907 | $2,077 | $32,830 |
| 2024 | $2,850 | $34,907 | $2,077 | $32,830 |
| 2022 | $2,244 | $23,763 | $2,155 | $21,608 |
| 2021 | $2,267 | $24,446 | $2,217 | $22,229 |
| 2020 | $2,342 | $25,026 | $2,217 | $22,809 |
| 2019 | $2,352 | $25,026 | $2,217 | $22,809 |
| 2018 | $1,855 | $20,354 | $2,232 | $18,122 |
| 2017 | $1,849 | $20,354 | $2,232 | $18,122 |
| 2016 | $1,798 | $19,693 | $2,468 | $17,225 |
| 2015 | $1,785 | $19,700 | $2,470 | $17,230 |
| 2014 | $1,601 | $17,550 | $2,470 | $15,080 |
Property History
| Date | Event | Price | Change | Sq Ft Price |
|---|---|---|---|---|
| 04/11/2025 04/11/25 | For Sale | $660,000 | -- | $454 / Sq Ft |
Deed History
| Date | Type | Sale Price | Title Company |
|---|---|---|---|
| Warranty Deed | $217,000 | Unified Title Company Of Nor | |
| Warranty Deed | $215,000 | None Available | |
| Warranty Deed | $86,500 | -- |
Mortgage History
| Date | Status | Loan Amount | Loan Type |
|---|---|---|---|
| Open | $90,000 | New Conventional | |
| Closed | $136,500 | New Conventional | |
| Closed | $197,721 | New Conventional | |
| Previous Owner | $212,591 | FHA | |
| Previous Owner | $211,678 | FHA | |
| Previous Owner | $15,196 | Unknown | |
| Previous Owner | $136,500 | Unknown | |
| Previous Owner | $120,000 | Unknown | |
| Previous Owner | $5,000 | Stand Alone Second |
Similar Homes in Fort Collins, CO
Source: IRES MLS
MLS Number: 1030558
APN: 97151-18-005
- 1600 Crestmore Place
- 523 S Bryan Ave
- 611 S Bryan Ave
- 512 Cook Dr
- 606 Sheldon Dr
- 720 City Park Ave Unit C320
- 720 City Park Ave Unit A115
- 720 City Park Ave Unit D421
- 1100 Constitution Ave
- 1127 W Mulberry St
- 1209 W Plum St Unit A3
- 1625 W Elizabeth St Unit G2
- 1908 W Elizabeth St
- 619 Monte Vista Ave
- 1118 City Park Ave Unit 232
- 1221 University Ave Unit B201
- 1130 W Oak St
- 1320 Westward Dr
- 515 S Shields St
- 0 S Shields St
