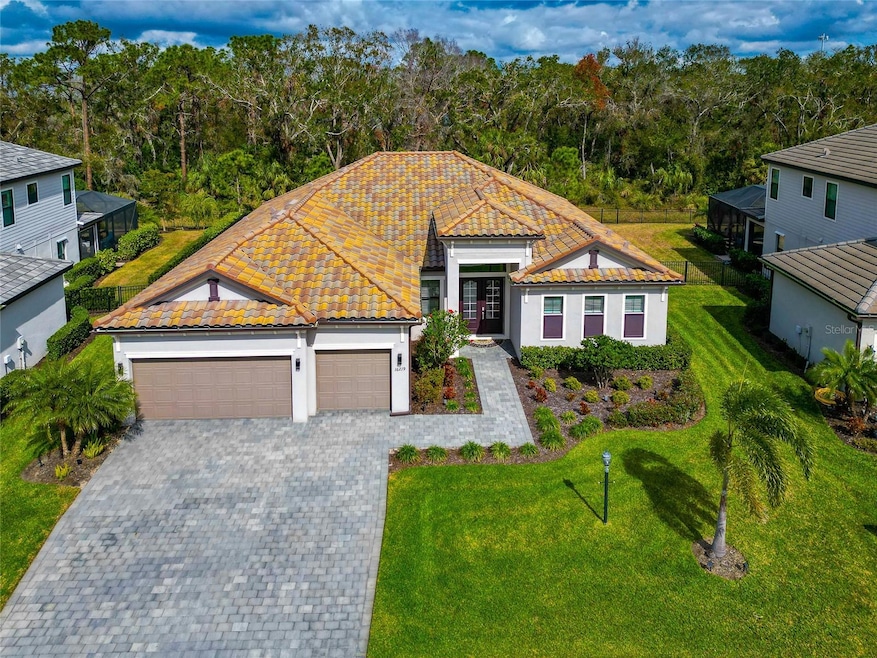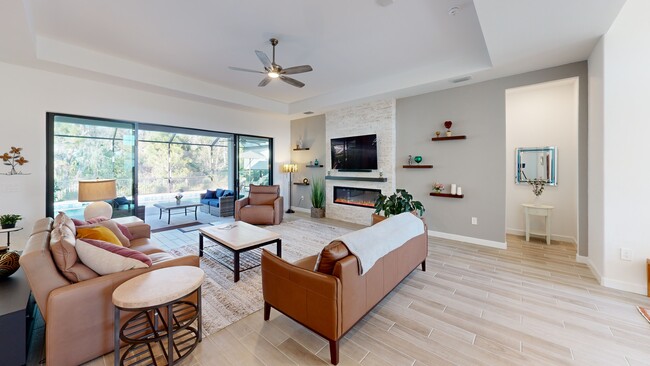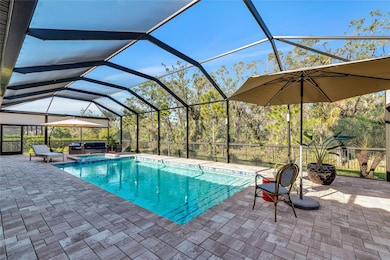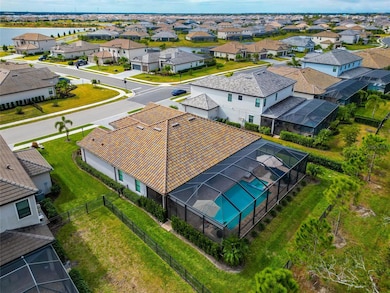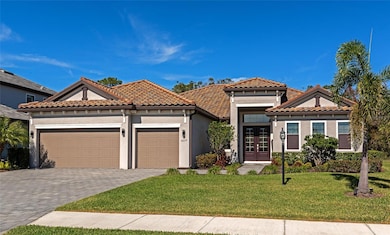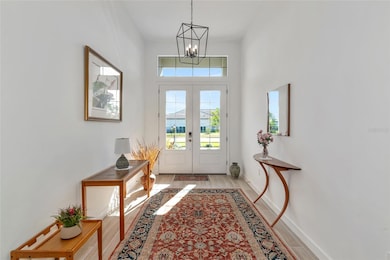
16219 Tradewind Terrace Bradenton, FL 34211
Estimated payment $6,200/month
Highlights
- Fitness Center
- Screened Pool
- View of Trees or Woods
- B.D. Gullett Elementary School Rated A-
- Gated Community
- Open Floorplan
About This Home
Under contract-accepting backup offers. Best deal in Lorraine Lakes. Experience Privacy, Luxury, and Resort-Style Living in Lorraine Lakes in this Immaculate Pool home.
Nestled on one of the best preserve-view homesites in Lorraine Lakes, this Sunset model is one of the most popular and in pristine move in ready condition. The home offers privacy, modern upgrades, and access to world-class amenities. Thoughtfully designed for comfort and style, the home features 12-foot ceilings, panoramic sliding glass doors, and an inviting stacked-stone electric fireplace in the great room. The gourmet kitchen is perfect for entertaining, with premium white shaker cabinetry, quartz countertops, a natural gas range, stainless smart appliances, and a matching tile backsplash.
The ideal split-floor plan includes three spacious bedrooms, a versatile den, three full bathrooms, and a separate laundry room. The owner’s suite is a true retreat with dual walk-in closets, a spa-sized shower, and private sliding doors leading to the lanai. Outside, the oversized heated pool and spa, surrounded by a 60-foot screened enclosure, offer a private escape with LED lighting, a covered patio, and motorized remote-control privacy shades. A full metal fence and lush mature landscaping.
Located in Lakewood Ranch, the nation’s top multi-generational community, this home provides easy access to top-rated schools, dining, shopping, golf courses, parks, and scenic walking trails. Lorraine Lakes offers an impressive 25,000-square-foot clubhouse with a full-service restaurant and bar, a fitness center, an indoor basketball court, and an arcade. Outdoor amenities include resort and lap pools, a splash pad, tennis and pickle-ball courts, a putting green, volleyball and bocce courts, and playgrounds.
Experience the best of Lakewood Ranch living. Schedule a private showing or explore the 3D tour today.
Home Details
Home Type
- Single Family
Est. Annual Taxes
- $11,674
Year Built
- Built in 2021
Lot Details
- 10,833 Sq Ft Lot
- Southwest Facing Home
- Fenced
- Mature Landscaping
- Wooded Lot
- Landscaped with Trees
- Property is zoned PD-R
HOA Fees
Parking
- 3 Car Attached Garage
- Garage Door Opener
Home Design
- Slab Foundation
- Tile Roof
- Concrete Siding
- Block Exterior
- Stucco
Interior Spaces
- 2,647 Sq Ft Home
- 1-Story Property
- Open Floorplan
- Tray Ceiling
- Ceiling Fan
- Electric Fireplace
- Double Pane Windows
- ENERGY STAR Qualified Windows
- Window Treatments
- Great Room
- Living Room
- Den
- Inside Utility
- Ceramic Tile Flooring
- Views of Woods
Kitchen
- Built-In Oven
- Cooktop
- Microwave
- Dishwasher
- Stone Countertops
Bedrooms and Bathrooms
- 3 Bedrooms
- Closet Cabinetry
- Walk-In Closet
- 3 Full Bathrooms
Laundry
- Laundry Room
- Dryer
- Washer
Eco-Friendly Details
- Energy-Efficient Appliances
- Reclaimed Water Irrigation System
Pool
- Screened Pool
- Heated Spa
- In Ground Spa
- Gunite Pool
- Saltwater Pool
- Fence Around Pool
Outdoor Features
- Rain Gutters
Schools
- Gullett Elementary School
- Nolan Middle School
- Lakewood Ranch High School
Utilities
- Central Heating and Cooling System
- Thermostat
- Underground Utilities
- Natural Gas Connected
- High-Efficiency Water Heater
- High Speed Internet
- Cable TV Available
Listing and Financial Details
- Visit Down Payment Resource Website
- Tax Lot 56
- Assessor Parcel Number 581202809
- $2,339 per year additional tax assessments
Community Details
Overview
- Association fees include 24-Hour Guard, cable TV, common area taxes, pool
- Icon Management/ Jessilyn Quigley Association, Phone Number (941) 777-7150
- Visit Association Website
- Lorraine Lakes Association
- Built by Lennar
- Lorraine Lakes Ph I Subdivision, Sunset Floorplan
- Lakewood Ranch Community
- The community has rules related to deed restrictions, allowable golf cart usage in the community
Amenities
- Restaurant
- Clubhouse
- Community Mailbox
Recreation
- Recreation Facilities
- Community Playground
- Fitness Center
- Community Pool
Security
- Security Guard
- Gated Community
Map
Home Values in the Area
Average Home Value in this Area
Tax History
| Year | Tax Paid | Tax Assessment Tax Assessment Total Assessment is a certain percentage of the fair market value that is determined by local assessors to be the total taxable value of land and additions on the property. | Land | Improvement |
|---|---|---|---|---|
| 2024 | $10,590 | $676,732 | -- | -- |
| 2023 | $10,590 | $587,708 | $76,500 | $511,208 |
| 2022 | $6,004 | $273,553 | $0 | $0 |
| 2021 | $3,249 | $55,000 | $55,000 | $0 |
| 2020 | $1,473 | $19,970 | $19,970 | $0 |
Property History
| Date | Event | Price | Change | Sq Ft Price |
|---|---|---|---|---|
| 04/15/2025 04/15/25 | Pending | -- | -- | -- |
| 04/09/2025 04/09/25 | Price Changed | $869,900 | -0.6% | $329 / Sq Ft |
| 03/11/2025 03/11/25 | Price Changed | $874,900 | -6.4% | $331 / Sq Ft |
| 02/23/2025 02/23/25 | Price Changed | $934,900 | -8.8% | $353 / Sq Ft |
| 02/02/2025 02/02/25 | For Sale | $1,025,000 | 0.0% | $387 / Sq Ft |
| 02/02/2025 02/02/25 | Off Market | $1,025,000 | -- | -- |
| 12/12/2022 12/12/22 | Sold | $800,000 | -2.4% | $302 / Sq Ft |
| 10/31/2022 10/31/22 | Pending | -- | -- | -- |
| 10/28/2022 10/28/22 | For Sale | $820,000 | -- | $310 / Sq Ft |
Deed History
| Date | Type | Sale Price | Title Company |
|---|---|---|---|
| Warranty Deed | $800,000 | -- | |
| Special Warranty Deed | $502,300 | Lennar Title Inc |
About the Listing Agent

I'm an expert real estate agent with COLDWELL BANKER REALTY in Lakewood Ranch, FL and the nearby area, providing home-buyers and sellers with professional, responsive and attentive real estate services. Want an agent who'll really listen to what you want in a home? Need an agent who knows how to effectively market your home so it sells? Give me a call! I'm eager to help and would love to talk to you.
Joe's Other Listings
Source: Stellar MLS
MLS Number: A4638711
APN: 5812-0280-9
- 16215 Tradewind Terrace
- 4906 Lighthouse Bay Ln
- 16203 Tradewind Terrace
- 16125 Tradewind Terrace
- 4813 Sparkling Sea Ln
- 4735 Trento Place
- 4814 Sparkling Sea Ln
- 4810 Sparkling Sea Ln
- 16455 Whale Grey Place
- 14948 Serene Shores Loop
- 15214 Serene Shores Loop
- 14952 Serene Shores Loop
- 14960 Serene Shores Loop
- 14956 Serene Shores Loop
- 16226 Paynes Mill Dr
- 4708 Trento Place
- 16714 Savory Mist Cir
- 4820 Coastal Days Ln
- 4951 Oyster Pearl St
- 15246 Serene Shores Loop
