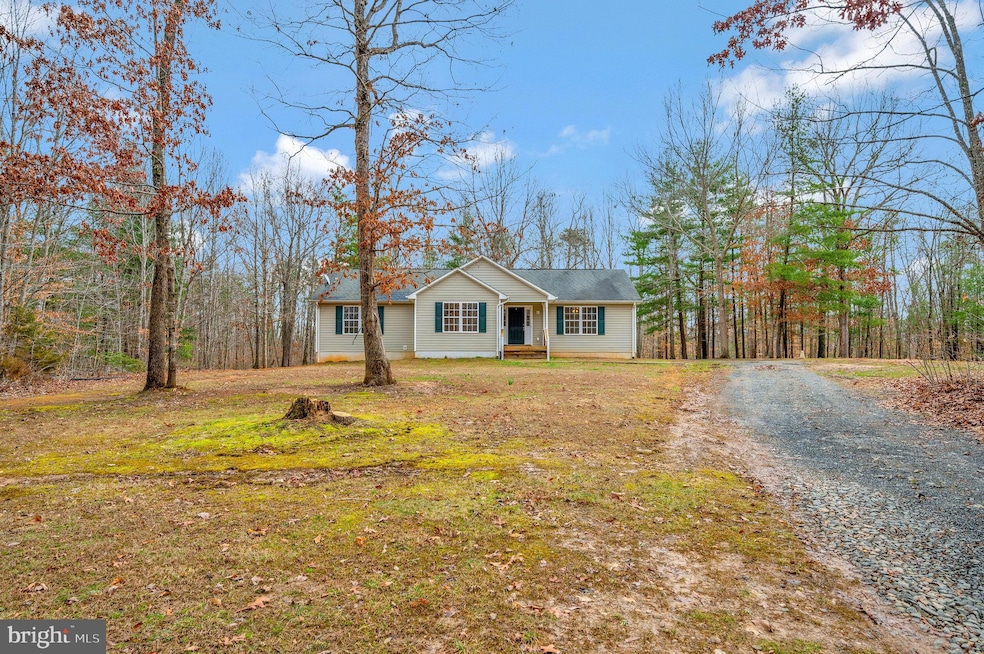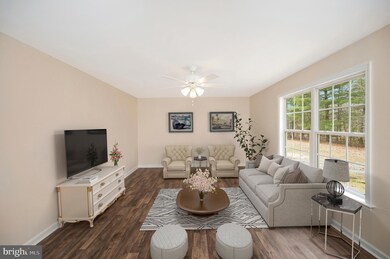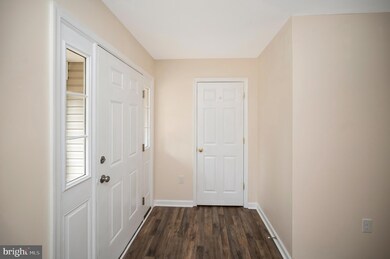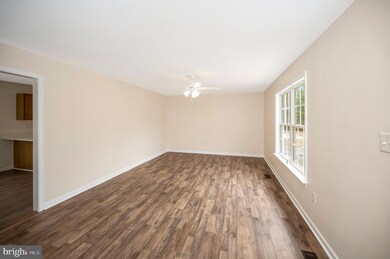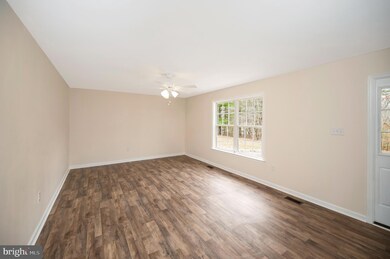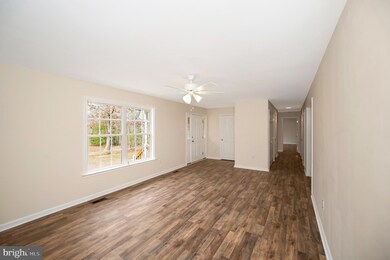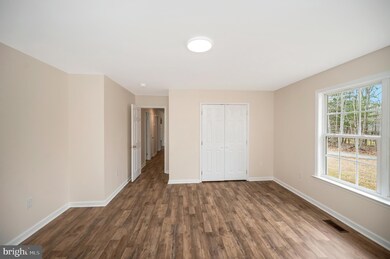
16219 Willis Rd Orange, VA 22960
Highlights
- Open Floorplan
- Secluded Lot
- Rambler Architecture
- Deck
- Partially Wooded Lot
- Main Floor Bedroom
About This Home
As of December 2024Welcome home to this inviting Rambler nestled on over 2 acres of serene land with no HOA restrictions. Step into this nicely renovated home, boasting a fresh coat of paint throughout and brand-new flooring, including luxurious vinyl in the kitchen and bathrooms. The heart of the home, the kitchen, features upgraded countertops that add just the right touch to the space. With ample room sizes, this residence offers comfortable living, making it perfect for families or those seeking spacious accommodations.
Enjoy the convenience of one-level living, eliminating the hassle of stairs. Step outside onto the deck, where you can unwind and relish the tranquility of your expansive surroundings. With three bedrooms and two baths, this home provides the ideal balance of functionality and comfort.
Don't miss out on the opportunity to make this your new home sweet home!
Home Details
Home Type
- Single Family
Est. Annual Taxes
- $1,506
Year Built
- Built in 2006
Lot Details
- 2.11 Acre Lot
- Cul-De-Sac
- No Through Street
- Secluded Lot
- Level Lot
- Partially Wooded Lot
- Backs to Trees or Woods
- Property is in very good condition
- Zoning described as Agricultural
Parking
- Gravel Driveway
Home Design
- Rambler Architecture
- Asphalt Roof
- Vinyl Siding
Interior Spaces
- 1,470 Sq Ft Home
- Property has 1 Level
- Open Floorplan
- Insulated Windows
- Living Room
- Luxury Vinyl Plank Tile Flooring
- Crawl Space
- Fire and Smoke Detector
Kitchen
- Eat-In Kitchen
- Stove
- Built-In Microwave
- Dishwasher
Bedrooms and Bathrooms
- 3 Main Level Bedrooms
- En-Suite Primary Bedroom
- En-Suite Bathroom
- 2 Full Bathrooms
- Bathtub with Shower
Laundry
- Laundry on main level
- Washer and Dryer Hookup
Outdoor Features
- Deck
Schools
- Orange Co. High School
Utilities
- Central Air
- Air Source Heat Pump
- Well
- Electric Water Heater
- Septic Equal To The Number Of Bedrooms
Community Details
- No Home Owners Association
- Timbernook Subdivision
Listing and Financial Details
- Assessor Parcel Number 0600000000102B
Map
Home Values in the Area
Average Home Value in this Area
Property History
| Date | Event | Price | Change | Sq Ft Price |
|---|---|---|---|---|
| 12/20/2024 12/20/24 | Sold | $349,900 | 0.0% | $238 / Sq Ft |
| 11/13/2024 11/13/24 | Pending | -- | -- | -- |
| 10/10/2024 10/10/24 | For Sale | $349,900 | -- | $238 / Sq Ft |
Similar Homes in Orange, VA
Source: Bright MLS
MLS Number: VAOR2008160
- 18507 Mountain Track Rd
- 0 Bella Vista Dr Unit 2430927
- Lot 0012 Hope Ln
- 17195 Oakshade Rd
- 15146 Oakshade Ct
- 0 Black Oak Rd
- 14511 Baltimore Dr
- 17330 Collins Rd
- 15060 Marquis Rd
- 15060 Marquis Rd
- 15060 Marquis Rd
- 15060 Marquis Rd
- 15060 Marquis Rd
- 13079 Kendall Rd
- 00 Kendall Rd
- 21362 Walking Deer Ln
- 17228 Monrovia Loop
- 22366 Monrovia Rd
- 0 Blair Rd Unit VAOR2007204
- 14189 Marquis Rd
