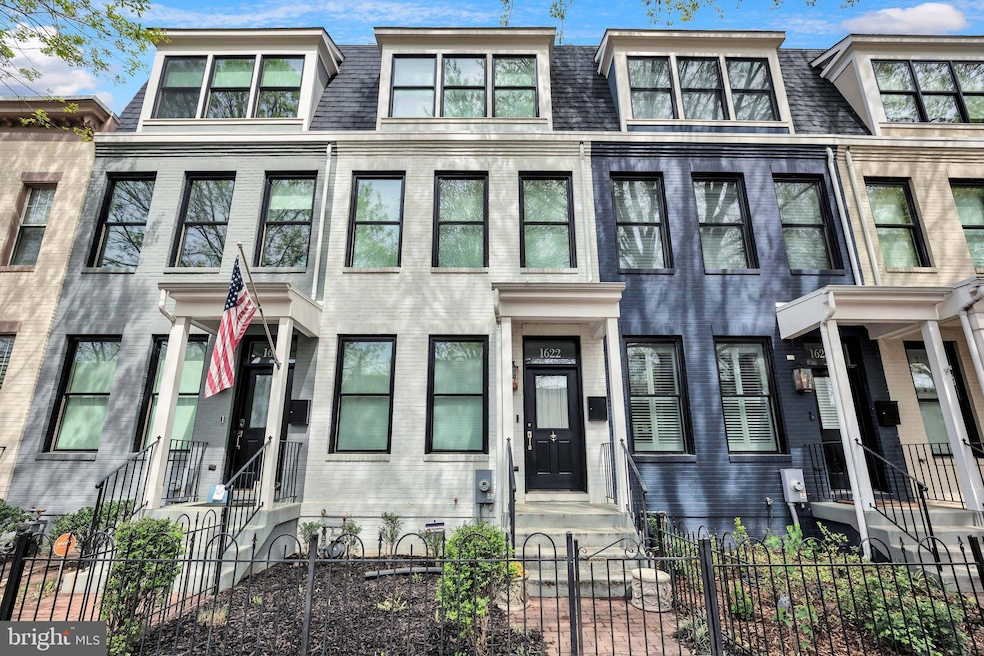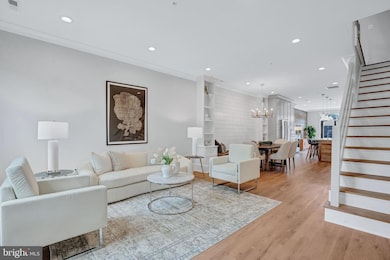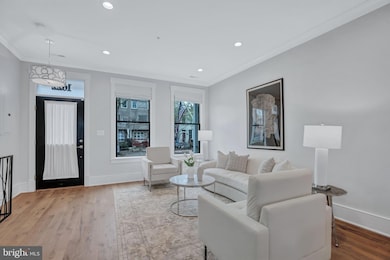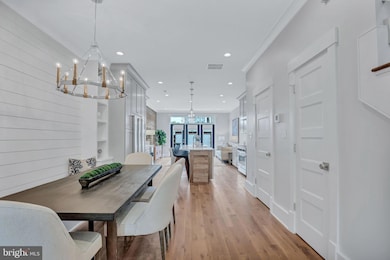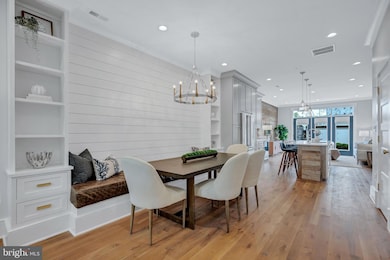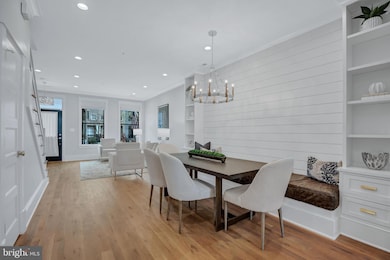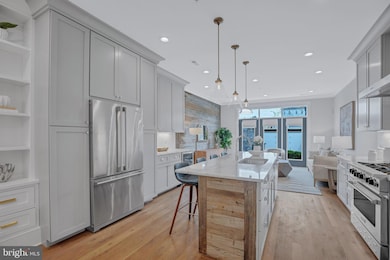
1622 E St SE Washington, DC 20003
Hill East NeighborhoodEstimated payment $12,261/month
Highlights
- Gourmet Kitchen
- Open Floorplan
- Wood Flooring
- Watkins Elementary School Rated A-
- Federal Architecture
- 4-minute walk to Payne Playground
About This Home
Discover the quintessential Capitol Hill lifestyle in this stunning home, skillfully built in 2017 by Schmidt Development. From the moment you step inside, you will be charmed by the impeccable design and meticulous attention to detail, beginning with the welcoming open-concept floor plan featuring expansive windows and pristine white oak floors. Picture yourself entertaining friends and family in the gourmet kitchen, complete with high-end appliances, a wine refrigerator, elegant countertops and plenty of storage. The top two levels of the home boast four bedrooms and baths, including a luxurious, spa-like master suite, an upper level family room and a laundry room. Outside, you'll find a spacious brick patio with ample space for entertaining and private parking. Enjoy an unbeatable location in the heart of the Capitol Hill community, just a short walk from the metro and local shops.
Townhouse Details
Home Type
- Townhome
Est. Annual Taxes
- $13,517
Year Built
- Built in 2017
Lot Details
- 1,440 Sq Ft Lot
- Wrought Iron Fence
- Wood Fence
- Back Yard Fenced
- Property is in excellent condition
Home Design
- Federal Architecture
- Brick Exterior Construction
- Slab Foundation
Interior Spaces
- 3,024 Sq Ft Home
- Property has 3 Levels
- Open Floorplan
- Built-In Features
- Crown Molding
- Ceiling Fan
- Window Treatments
- Wood Flooring
Kitchen
- Gourmet Kitchen
- Gas Oven or Range
- Range Hood
- Built-In Microwave
- Freezer
- Dishwasher
- Stainless Steel Appliances
- Kitchen Island
- Wine Rack
- Disposal
Bedrooms and Bathrooms
- 4 Bedrooms
Laundry
- Laundry on upper level
- Front Loading Dryer
- Front Loading Washer
Parking
- 2 Parking Spaces
- Surface Parking
- Fenced Parking
Utilities
- Forced Air Heating and Cooling System
- Natural Gas Water Heater
Community Details
- No Home Owners Association
- Old City #1 Subdivision
Listing and Financial Details
- Tax Lot 82
- Assessor Parcel Number 1090//0082
Map
Home Values in the Area
Average Home Value in this Area
Tax History
| Year | Tax Paid | Tax Assessment Tax Assessment Total Assessment is a certain percentage of the fair market value that is determined by local assessors to be the total taxable value of land and additions on the property. | Land | Improvement |
|---|---|---|---|---|
| 2023 | $12,777 | $1,590,120 | $496,830 | $1,093,290 |
| 2022 | $11,875 | $1,475,800 | $469,760 | $1,006,040 |
| 2021 | $11,606 | $1,441,790 | $460,370 | $981,420 |
| 2020 | $11,749 | $1,382,180 | $439,680 | $942,500 |
| 2019 | $11,214 | $1,319,290 | $414,810 | $904,480 |
Property History
| Date | Event | Price | Change | Sq Ft Price |
|---|---|---|---|---|
| 04/10/2025 04/10/25 | For Sale | $1,995,000 | 0.0% | $660 / Sq Ft |
| 08/03/2018 08/03/18 | Rented | $5,000 | 0.0% | -- |
| 08/01/2018 08/01/18 | Under Contract | -- | -- | -- |
| 07/10/2018 07/10/18 | For Rent | $5,000 | +1.0% | -- |
| 07/21/2017 07/21/17 | Rented | $4,950 | 0.0% | -- |
| 07/21/2017 07/21/17 | Under Contract | -- | -- | -- |
| 06/28/2017 06/28/17 | For Rent | $4,950 | 0.0% | -- |
| 08/28/2015 08/28/15 | Sold | $700,000 | +3.7% | $575 / Sq Ft |
| 07/23/2015 07/23/15 | Pending | -- | -- | -- |
| 07/14/2015 07/14/15 | For Sale | $675,000 | -- | $554 / Sq Ft |
Similar Homes in Washington, DC
Source: Bright MLS
MLS Number: DCDC2193652
APN: 1090-0083
- 1622 E St SE
- 420 16th St SE Unit 103
- 1633 D St SE
- 511 16th St SE
- 409 16th St SE
- 413 18th St SE
- 1728 D St SE
- 1728 D St SE Unit 2
- 1728 D St SE Unit 1
- 329 16th St SE
- 514 15th St SE
- 1801 D St SE
- 1631 G St SE
- 553 15th St SE
- 1810 C St SE
- 724 15th St SE
- 257 15th St SE Unit D
- 1422 Potomac Ave SE
- 1713 Bay St SE
- 1415 G St SE
