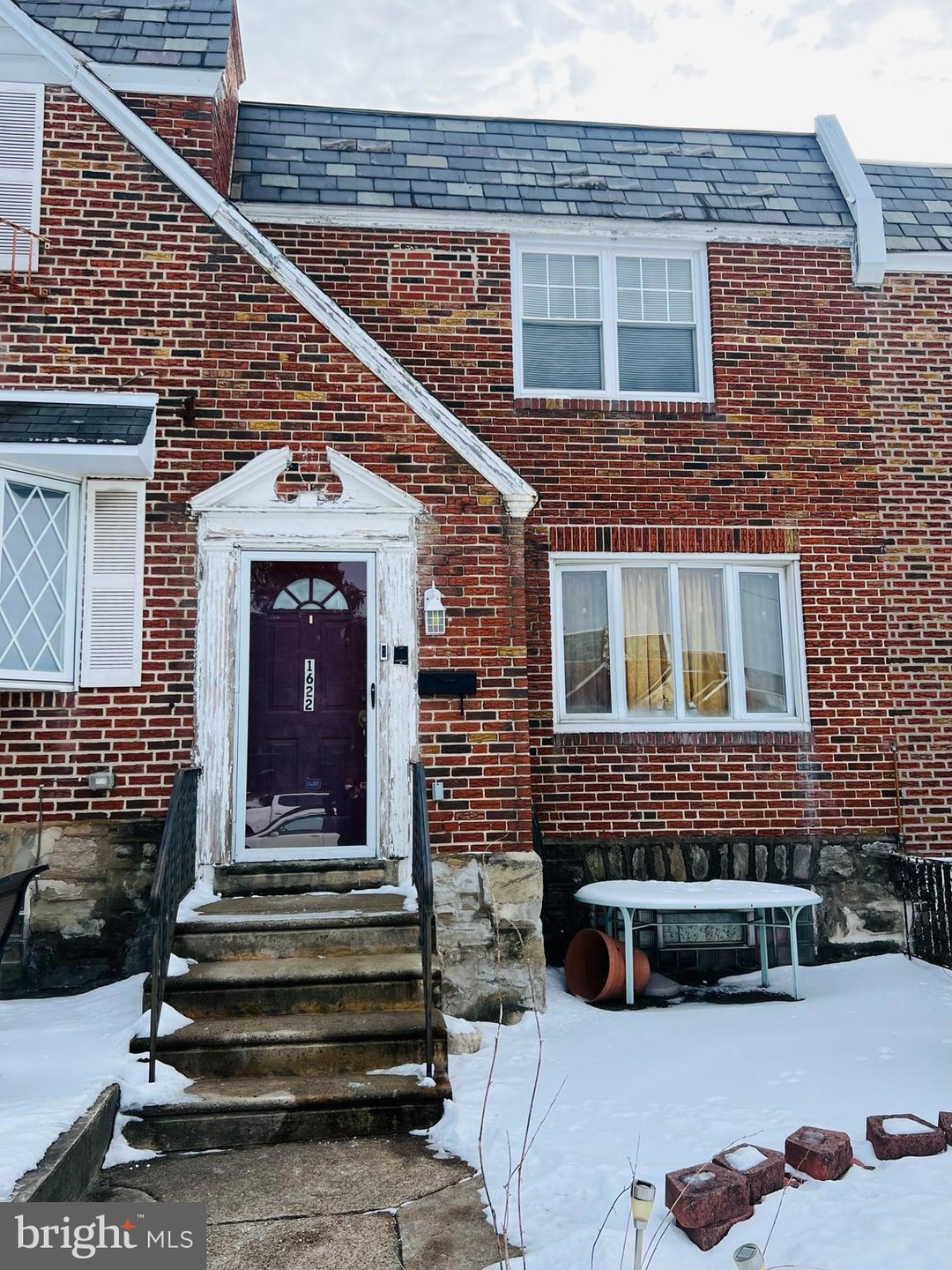
1622 Middleton St Philadelphia, PA 19138
West Oak Lane NeighborhoodEstimated payment $1,267/month
Highlights
- No HOA
- Forced Air Heating and Cooling System
- 4-minute walk to Simons Recreation Center
- 1 Car Attached Garage
About This Home
Calling all investors and savvy homebuyers—this spacious 3-bedroom, 2.5-bath home is the perfect opportunity to create your dream space! While the home is in need of aesthetic updates, major systems have already been taken care of, including a newer roof and updated heating system. Inside, the layout offers great potential. The first floor features a spacious living and dining area with large windows. Upstairs there is a primary bedroom with a private bathroom , two additional well-sized bedrooms and hall bath with skylight. The partially finished basement has a half bath and the potential for extra living space or storage. A dedicated laundry area is also located in the basement for added convenience. Enjoy the ease of a garage and driveway parking. Conveniently located in West Oak Lane, this property also offers easy access to local shopping, dining, and public transportation, making it an ideal choice for both homeowners and renters. Whether you’re looking for your next fix-and-flip project or an affordable fixer-upper to personalize as your own, this home is a solid option. Don’t miss the chance to add value and build equity—schedule your showing today!
Townhouse Details
Home Type
- Townhome
Est. Annual Taxes
- $3,171
Year Built
- Built in 1925
Lot Details
- 1,880 Sq Ft Lot
- Lot Dimensions are 18.00 x 104.00
Parking
- 1 Car Attached Garage
- Rear-Facing Garage
- Driveway
Home Design
- AirLite
- Stone Foundation
- Masonry
Interior Spaces
- 1,314 Sq Ft Home
- Property has 2 Levels
- Partially Finished Basement
- Rear Basement Entry
Bedrooms and Bathrooms
- 3 Bedrooms
Utilities
- Forced Air Heating and Cooling System
- Cooling System Utilizes Natural Gas
- Natural Gas Water Heater
Community Details
- No Home Owners Association
- West Oak Lane Subdivision
Listing and Financial Details
- Tax Lot 181
- Assessor Parcel Number 102138500
Map
Home Values in the Area
Average Home Value in this Area
Tax History
| Year | Tax Paid | Tax Assessment Tax Assessment Total Assessment is a certain percentage of the fair market value that is determined by local assessors to be the total taxable value of land and additions on the property. | Land | Improvement |
|---|---|---|---|---|
| 2025 | $2,559 | $226,600 | $45,320 | $181,280 |
| 2024 | $2,559 | $226,600 | $45,320 | $181,280 |
| 2023 | $2,559 | $182,800 | $36,560 | $146,240 |
| 2022 | $1,295 | $137,800 | $36,560 | $101,240 |
| 2021 | $1,925 | $0 | $0 | $0 |
| 2020 | $1,925 | $0 | $0 | $0 |
| 2019 | $2,009 | $0 | $0 | $0 |
| 2018 | $1,792 | $0 | $0 | $0 |
| 2017 | $1,792 | $0 | $0 | $0 |
| 2016 | $1,372 | $0 | $0 | $0 |
| 2015 | $1,313 | $0 | $0 | $0 |
| 2014 | -- | $128,000 | $13,909 | $114,091 |
| 2012 | -- | $17,920 | $2,554 | $15,366 |
Property History
| Date | Event | Price | Change | Sq Ft Price |
|---|---|---|---|---|
| 03/20/2025 03/20/25 | Price Changed | $180,000 | -6.5% | $137 / Sq Ft |
| 03/18/2025 03/18/25 | Sold | $192,500 | +6.9% | $146 / Sq Ft |
| 02/12/2025 02/12/25 | Pending | -- | -- | -- |
| 01/30/2025 01/30/25 | For Sale | $180,000 | -- | $137 / Sq Ft |
Deed History
| Date | Type | Sale Price | Title Company |
|---|---|---|---|
| Interfamily Deed Transfer | -- | -- |
Similar Homes in Philadelphia, PA
Source: Bright MLS
MLS Number: PAPH2440060
APN: 102138500
- 7032 Woolston Ave
- 2121 Homer St
- 7331 E Walnut Ln
- 7016 Limekiln Pike
- 1573 Beverly Rd
- 1521 E Walnut Ln
- 1520 Beverly Rd
- 6969 Limekiln Pike
- 1704 Wynsam St
- 6907 E Wister St
- 1537 Beverly Rd
- 1536 E Pastorius St
- 6661 Cornelius St
- 1505 Beverly Rd
- 7018 Forrest Ave
- 6733 N Woodstock St
- 6940 Forrest Ave
- 6937 Stenton Ave
- 6637 Gerry St
- 7243 Mansfield Ave
