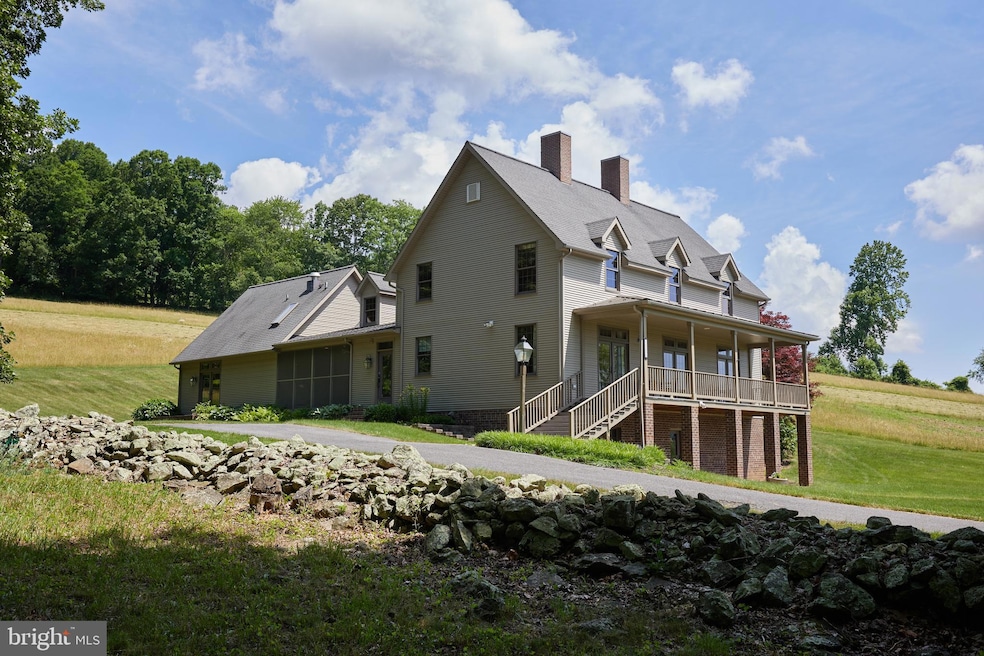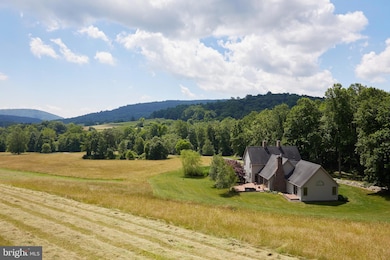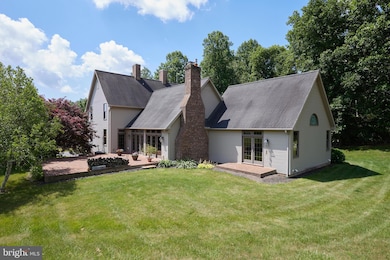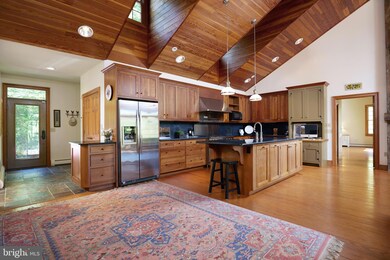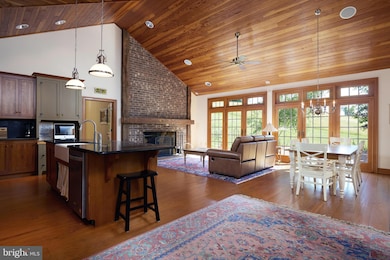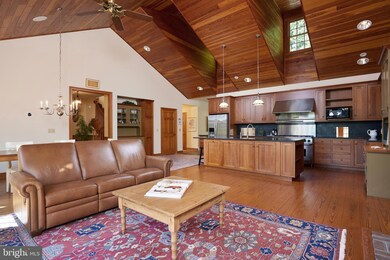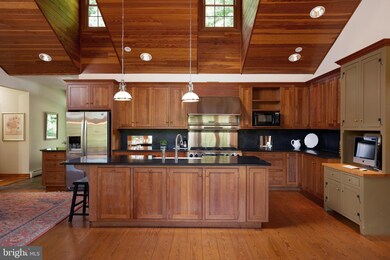16220 Buck Lantz Rd Sabillasville, MD 21780
Thurmont NeighborhoodHighlights
- Additional Residence on Property
- Second Kitchen
- Eat-In Gourmet Kitchen
- Private Water Access
- Home fronts a creek
- Panoramic View
About This Home
As of March 2025Looking for that private retreat? Located near Camp David! REDUCED !! PRICED TO SELL!! This exceptional 36 +/- acre property offers a perfect getaway or a primary residence. The main residence is sited in order to offer stunning views of the valley and the Catoctin Mountains from every window. Enjoy the beauty of the area and listen to your creek and waterfall from the sitting porch and also the screened in porch. The 5 Bedroom, 4.5 Bathroom home was custom built with careful attention to detail offering a main level primary bedroom suite, heated floors, recessed lighting , built ins throughout, hardwood plank flooring on the first and second levels. A gourmet kitchen with a 6 burner gas stove opens to a great room with fireplace and vaulted ceilings. Another feature are doors from the great room, library and master bedroom opening to the brick patio. Upstairs two expansive bedrooms with two full bathrooms (one ensuite). Plus, a finished lower level with separate kitchen, game room with movie projector, 5th bedroom and fourth full bathroom and walk out to outside. A private paved driveway takes you to the main residence from the road. The tenant (gatekeeper) house is located at the beginning of the driveway along with a bank barn and separate storage building. The property is currently in agricultural use with a local farmer planting hay and other crops. Sellers have started two good garden beds and have three varieties of grape vines. The location of this once in a lifetime property is just one hour from Potomac/Rockville and minutes to many national and state parks. This area is a hidden treasure offering tranquility and a step back in time.
Home Details
Home Type
- Single Family
Est. Annual Taxes
- $10,687
Year Built
- Built in 2005
Lot Details
- 36.18 Acre Lot
- Home fronts a creek
- Creek or Stream
- Rural Setting
- Masonry wall
- Stone Retaining Walls
- Private Lot
- Secluded Lot
- Sloped Lot
- Wooded Lot
- Additional Land
- Additional Parcels
- Subdivision Possible
- Property is in excellent condition
- Property is zoned RC
Property Views
- Panoramic
- Scenic Vista
- Woods
- Creek or Stream
- Mountain
- Valley
Home Design
- Craftsman Architecture
- Block Foundation
- Shingle Roof
- Metal Roof
- Vinyl Siding
Interior Spaces
- Property has 3 Levels
- Open Floorplan
- Built-In Features
- Beamed Ceilings
- Wood Ceilings
- Vaulted Ceiling
- Ceiling Fan
- Skylights
- Recessed Lighting
- 1 Fireplace
- Double Door Entry
- French Doors
- Six Panel Doors
- Family Room Off Kitchen
- Attic
Kitchen
- Eat-In Gourmet Kitchen
- Second Kitchen
- Gas Oven or Range
- Six Burner Stove
- Range Hood
- Microwave
- Extra Refrigerator or Freezer
- Ice Maker
- Dishwasher
- Stainless Steel Appliances
- Kitchen Island
- Upgraded Countertops
Flooring
- Wood
- Heated Floors
Bedrooms and Bathrooms
- En-Suite Bathroom
- Walk-In Closet
- Bathtub with Shower
- Walk-in Shower
Laundry
- Laundry on main level
- Gas Front Loading Dryer
- Front Loading Washer
Finished Basement
- Walk-Out Basement
- Exterior Basement Entry
- Basement Windows
Parking
- Private Parking
- Circular Driveway
Outdoor Features
- Private Water Access
- Stream or River on Lot
- Deck
- Screened Patio
- Waterfall on Lot
- Outbuilding
- Tenant House
- Porch
Schools
- Sabillasville Elementary School
- Thurmont Middle School
- Catoctin High School
Utilities
- Forced Air Heating and Cooling System
- Heating System Powered By Owned Propane
- Vented Exhaust Fan
- Underground Utilities
- 200+ Amp Service
- 60 Gallon+ Propane Water Heater
- Well
- Septic Tank
- Cable TV Available
Additional Features
- Additional Residence on Property
- Bank Barn
Community Details
- No Home Owners Association
- Custom
Listing and Financial Details
- Assessor Parcel Number 1110266203
Map
Home Values in the Area
Average Home Value in this Area
Property History
| Date | Event | Price | Change | Sq Ft Price |
|---|---|---|---|---|
| 03/31/2025 03/31/25 | Sold | $1,200,000 | -7.6% | $151 / Sq Ft |
| 02/05/2025 02/05/25 | Pending | -- | -- | -- |
| 10/31/2024 10/31/24 | Price Changed | $1,299,000 | -7.0% | $163 / Sq Ft |
| 10/13/2024 10/13/24 | For Sale | $1,397,000 | 0.0% | $176 / Sq Ft |
| 10/12/2024 10/12/24 | Off Market | $1,397,000 | -- | -- |
| 09/03/2024 09/03/24 | Price Changed | $1,397,000 | -6.1% | $176 / Sq Ft |
| 06/19/2024 06/19/24 | For Sale | $1,487,000 | -- | $187 / Sq Ft |
Tax History
| Year | Tax Paid | Tax Assessment Tax Assessment Total Assessment is a certain percentage of the fair market value that is determined by local assessors to be the total taxable value of land and additions on the property. | Land | Improvement |
|---|---|---|---|---|
| 2024 | $12,868 | $1,057,000 | $0 | $0 |
| 2023 | $11,065 | $941,200 | $117,400 | $823,800 |
| 2022 | $10,724 | $911,833 | $0 | $0 |
| 2021 | $10,383 | $882,467 | $0 | $0 |
| 2020 | $10,054 | $853,100 | $117,400 | $735,700 |
| 2019 | $10,054 | $853,100 | $117,400 | $735,700 |
| 2018 | $10,210 | $853,100 | $117,400 | $735,700 |
| 2017 | $10,229 | $868,200 | $0 | $0 |
| 2016 | $8,099 | $809,000 | $0 | $0 |
| 2015 | $8,099 | $749,833 | $0 | $0 |
| 2014 | $8,099 | $690,600 | $0 | $0 |
Mortgage History
| Date | Status | Loan Amount | Loan Type |
|---|---|---|---|
| Open | $960,000 | New Conventional |
Deed History
| Date | Type | Sale Price | Title Company |
|---|---|---|---|
| Deed | $1,200,000 | First American Title | |
| Deed | $762,000 | -- | |
| Deed | -- | -- |
Source: Bright MLS
MLS Number: MDFR2050286
APN: 10-266203
- 16015 Foxville Deerfield Rd
- 17128 Bentzel Rd
- 25209 Elhuff Ct
- Lot 68 Mountain Top Rd
- 17534 Mountain Top Rd
- 15330 Sabillasville Rd
- 0 Circle Ave Unit MDWA2027064
- 17550 Mountain Top Rd
- 6935 Eylers Valley Flint Rd
- 66 Mountaintop Rd
- 15018 Foxville Deerfield Rd
- 5805 Rowland Hill Rd
- 14625 Hilltop Rd
- 0 Rd
- 25546 Military Rd
- HOMESITE 17 Pennersville Rd
- 17547 Old Sabillasville Rd
- 17515 Harbaugh Valley Rd
- Parcel 43 Sunshine Trail
- 24824 Pen Mar Rd
