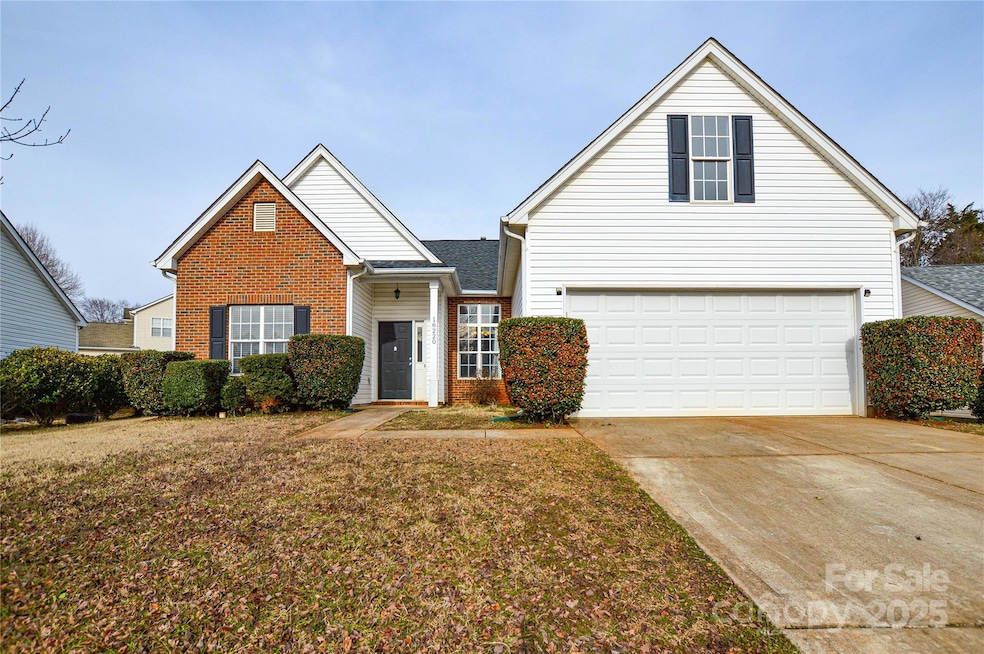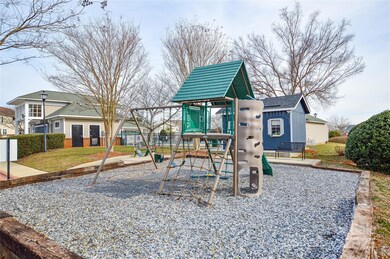
16220 Circlegreen Dr Charlotte, NC 28273
Yorkshire NeighborhoodHighlights
- Open Floorplan
- Community Pool
- Front Porch
- Mud Room
- Recreation Facilities
- 2 Car Attached Garage
About This Home
As of February 2025STUNNING MOVE-IN READY 4BR/2BA Ranch with 10' SOARING CEILINGS! Beautiful neutral LVP Plank Flooring in Family Room, Kitchen, Dining Room, and Laundry Room. NEW CARPETING in 3 BRs, Primary BR Closet, and stairs leading to 4th Bedroom. Family Room features a Vaulted Ceiling, Gas Fireplace with hearth, and Ceiling Fan. 2nd Floor Bedroom has a ceiling fan and storage. Upgraded kitchen with Granite Counter tops, Stainless Steel Range and Microwave. Large, private, fenced backyard is perfect for activities and pets. Primary Bedroom has a garden tub, separate shower, dual sink vanity, and big walk-in-closet. Large attached 2-car garage has shelving and opens to Laundry Room. New Architectural Roof installed in 2019. Hamilton Green has a pool, playground, long secluded walking trails, streetlights and sidewalks. Only a short walk to the pool and amenities from this home! Close to Carowinds, I-77 and Rivergate Shopping Center. WILL NOT LAST!
Last Agent to Sell the Property
Realty One Group Revolution Brokerage Email: lvhregroup@gmail.com License #92881

Home Details
Home Type
- Single Family
Est. Annual Taxes
- $2,808
Year Built
- Built in 2000
Lot Details
- Privacy Fence
- Wood Fence
- Back Yard Fenced
- Level Lot
- Cleared Lot
- Property is zoned N1-A, 15
HOA Fees
- $40 Monthly HOA Fees
Parking
- 2 Car Attached Garage
- Front Facing Garage
- Garage Door Opener
- Driveway
- 2 Open Parking Spaces
Home Design
- Brick Exterior Construction
- Slab Foundation
- Vinyl Siding
Interior Spaces
- Open Floorplan
- Wired For Data
- Ceiling Fan
- Gas Fireplace
- Window Treatments
- Window Screens
- Mud Room
- Family Room with Fireplace
- Vinyl Flooring
- Home Security System
Kitchen
- Self-Cleaning Oven
- Electric Range
- Range Hood
- Microwave
- Plumbed For Ice Maker
- Dishwasher
- Kitchen Island
- Disposal
Bedrooms and Bathrooms
- Walk-In Closet
- Mirrored Closets Doors
- 2 Full Bathrooms
- Garden Bath
Laundry
- Laundry Room
- Washer and Electric Dryer Hookup
Outdoor Features
- Patio
- Front Porch
Schools
- River Gate Elementary School
- Southwest Middle School
- Olympic High School
Utilities
- Forced Air Heating and Cooling System
- Heating System Uses Natural Gas
- Underground Utilities
- Electric Water Heater
- Cable TV Available
Listing and Financial Details
- Assessor Parcel Number 219-261-25
Community Details
Overview
- Hamiliton Green Association, Phone Number (704) 544-7779
- Hamilton Green Subdivision
- Mandatory home owners association
Recreation
- Recreation Facilities
- Community Playground
- Community Pool
- Trails
Additional Features
- Picnic Area
- Card or Code Access
Map
Home Values in the Area
Average Home Value in this Area
Property History
| Date | Event | Price | Change | Sq Ft Price |
|---|---|---|---|---|
| 02/24/2025 02/24/25 | Sold | $410,000 | +2.5% | $210 / Sq Ft |
| 01/24/2025 01/24/25 | Pending | -- | -- | -- |
| 01/23/2025 01/23/25 | For Sale | $399,900 | +77.7% | $205 / Sq Ft |
| 04/23/2018 04/23/18 | Sold | $225,000 | -4.3% | $118 / Sq Ft |
| 03/24/2018 03/24/18 | Pending | -- | -- | -- |
| 02/20/2018 02/20/18 | For Sale | $235,000 | -- | $123 / Sq Ft |
Tax History
| Year | Tax Paid | Tax Assessment Tax Assessment Total Assessment is a certain percentage of the fair market value that is determined by local assessors to be the total taxable value of land and additions on the property. | Land | Improvement |
|---|---|---|---|---|
| 2023 | $2,808 | $350,600 | $80,000 | $270,600 |
| 2022 | $2,243 | $219,400 | $60,000 | $159,400 |
| 2021 | $2,232 | $219,400 | $60,000 | $159,400 |
| 2020 | $2,224 | $219,400 | $60,000 | $159,400 |
| 2019 | $2,209 | $219,400 | $60,000 | $159,400 |
| 2018 | $2,111 | $155,300 | $35,000 | $120,300 |
| 2017 | $2,073 | $155,300 | $35,000 | $120,300 |
| 2016 | $2,064 | $155,300 | $35,000 | $120,300 |
| 2015 | $2,052 | $155,300 | $35,000 | $120,300 |
| 2014 | $2,057 | $155,300 | $35,000 | $120,300 |
Mortgage History
| Date | Status | Loan Amount | Loan Type |
|---|---|---|---|
| Open | $400,610 | FHA | |
| Closed | $400,610 | FHA | |
| Previous Owner | $228,937 | New Conventional | |
| Previous Owner | $158,400 | New Conventional | |
| Previous Owner | $143,396 | FHA | |
| Previous Owner | $8,000 | Unknown | |
| Previous Owner | $141,360 | FHA | |
| Previous Owner | $150,563 | FHA |
Deed History
| Date | Type | Sale Price | Title Company |
|---|---|---|---|
| Warranty Deed | $410,000 | Meridian Title | |
| Warranty Deed | $410,000 | Meridian Title | |
| Warranty Deed | $225,000 | None Available | |
| Warranty Deed | $148,000 | None Available | |
| Warranty Deed | $152,000 | -- |
Similar Homes in the area
Source: Canopy MLS (Canopy Realtor® Association)
MLS Number: 4216051
APN: 219-261-25
- 14041 Castle Nook Dr Unit 75
- 12510 Pine Terrace Ct
- 12708 Hamilton Rd
- 12712 Wandering Brook Dr
- 12319 Cumberland Cove Dr
- 15320 Yellowstone Springs Ln
- 13044 Cottage Crest Ln
- 15814 Herring Gull Way
- 13115 Hamilton Rd
- 16200 Winfield Hall Dr
- 13119 Hamilton Rd
- 16219 Long Talon Way
- 14509 Winged Teal Rd
- 14517 Winged Teal Rd
- 14513 Winged Teal Rd
- 14521 Winged Teal Rd
- 14529 Winged Teal Rd
- 13001 Hamilton Place Dr
- 12109 Lady Bell Dr
- 12157 Lady Bell Dr


