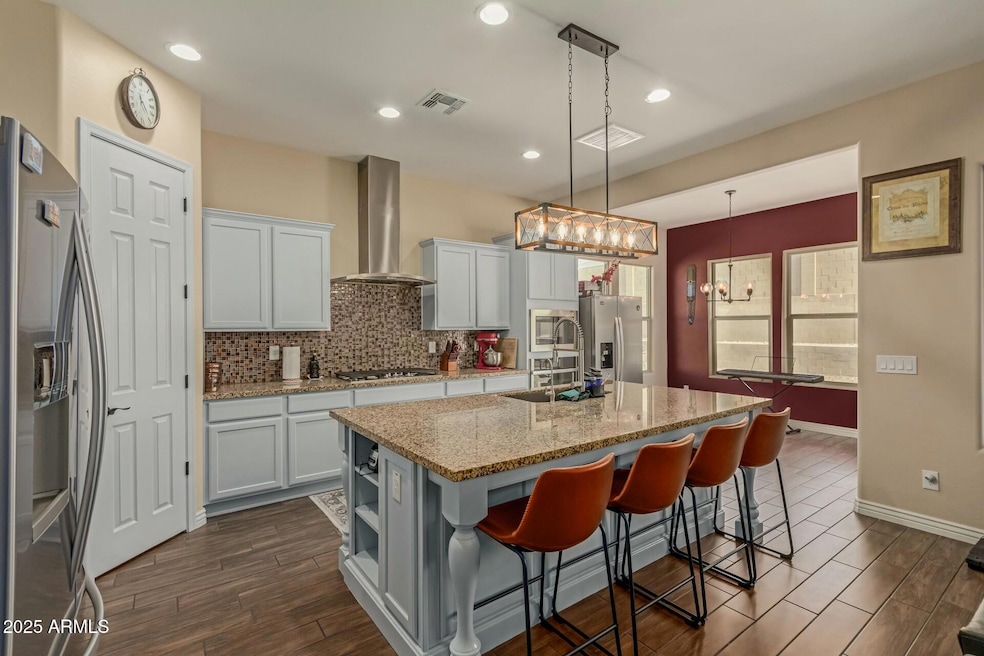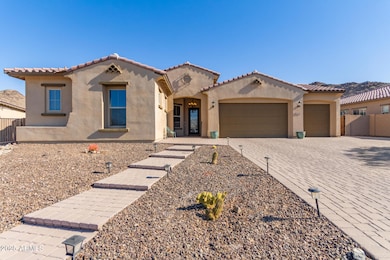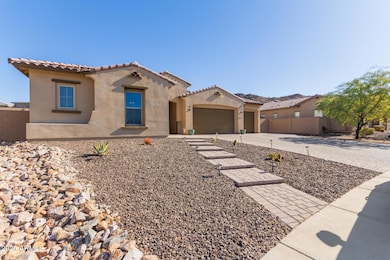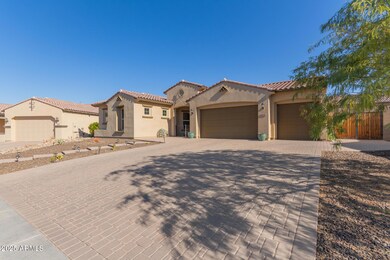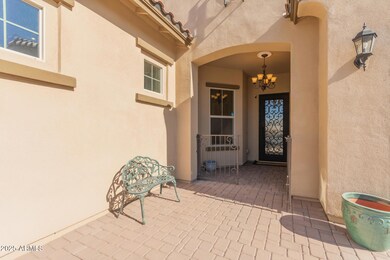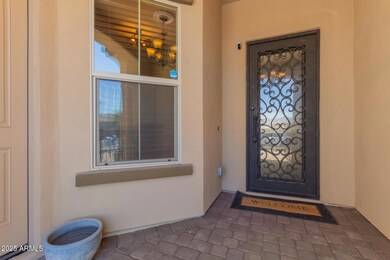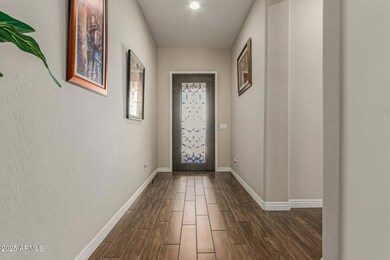
16221 S 35th Dr Phoenix, AZ 85045
Ahwatukee NeighborhoodEstimated payment $5,024/month
Highlights
- RV Gated
- 0.31 Acre Lot
- Granite Countertops
- Kyrene de los Cerritos School Rated A
- Mountain View
- Eat-In Kitchen
About This Home
*Seller is open to an assumable mortgage* Your dream home is within reach! This beautiful 5-bedroom gem boasts a 3-car garage with EV charging station, an RV gate, stylish pavers, and a tasteful desert landscape. You're greeted by a versatile den, ideal for an office or lounge. The gorgeous open layout showcases soaring ceilings, a soothing palette, a striking feature wall, and wood-look flooring for a timeless appeal. Culinary adventures await in the spotless kitchen, equipped with granite counters, crisp white shaker cabinets with crown moulding, pendant/recessed lighting, RO system, water softener, a trendy tile backsplash, SS appliances, a walk-in pantry, and an island with a breakfast bar. The primary bedroom boasts soft carpeting, clerestory windows for abundant natural light, a lavish ensuite with dual sinks, a soaking tub and a walk-in closet. Plus a versatile casita with its own separate entrance. Enjoy enchanting moments in the sizable backyard, featuring a covered patio, pristine artificial turf, stunning mountain views, and abundant space for creating your dream oasis. Indeed, a fantastic find!
Home Details
Home Type
- Single Family
Est. Annual Taxes
- $3,821
Year Built
- Built in 2019
Lot Details
- 0.31 Acre Lot
- Desert faces the front of the property
- Block Wall Fence
- Artificial Turf
HOA Fees
- $183 Monthly HOA Fees
Parking
- 6 Open Parking Spaces
- 3 Car Garage
- Electric Vehicle Home Charger
- RV Gated
Home Design
- Wood Frame Construction
- Tile Roof
- Stucco
Interior Spaces
- 2,729 Sq Ft Home
- 1-Story Property
- Ceiling height of 9 feet or more
- Ceiling Fan
- Double Pane Windows
- Low Emissivity Windows
- Mountain Views
- Washer and Dryer Hookup
Kitchen
- Eat-In Kitchen
- Breakfast Bar
- Gas Cooktop
- Built-In Microwave
- Kitchen Island
- Granite Countertops
Flooring
- Carpet
- Tile
Bedrooms and Bathrooms
- 5 Bedrooms
- Primary Bathroom is a Full Bathroom
- 4 Bathrooms
- Dual Vanity Sinks in Primary Bathroom
- Bathtub With Separate Shower Stall
Accessible Home Design
- No Interior Steps
Schools
- Kyrene De La Estrella Elementary School
- Kyrene Altadena Middle School
- Desert Vista High School
Utilities
- Cooling Available
- Heating System Uses Natural Gas
- Tankless Water Heater
- High Speed Internet
- Cable TV Available
Listing and Financial Details
- Tax Lot 24
- Assessor Parcel Number 300-05-777
Community Details
Overview
- Association fees include ground maintenance
- Lighthouse Mgmt Association, Phone Number (623) 691-6500
- Built by Taylor Morrison
- Promontory At Foothills West Subdivision
Recreation
- Community Playground
- Bike Trail
Map
Home Values in the Area
Average Home Value in this Area
Tax History
| Year | Tax Paid | Tax Assessment Tax Assessment Total Assessment is a certain percentage of the fair market value that is determined by local assessors to be the total taxable value of land and additions on the property. | Land | Improvement |
|---|---|---|---|---|
| 2025 | $3,821 | $43,195 | -- | -- |
| 2024 | $3,734 | $41,138 | -- | -- |
| 2023 | $3,734 | $68,910 | $13,780 | $55,130 |
| 2022 | $3,549 | $53,270 | $10,650 | $42,620 |
| 2021 | $3,661 | $52,260 | $10,450 | $41,810 |
| 2020 | $82 | $13,305 | $13,305 | $0 |
| 2019 | $79 | $14,400 | $14,400 | $0 |
| 2017 | $426 | $5,105 | $5,105 | $0 |
Property History
| Date | Event | Price | Change | Sq Ft Price |
|---|---|---|---|---|
| 04/25/2025 04/25/25 | Price Changed | $812,000 | -0.4% | $298 / Sq Ft |
| 04/14/2025 04/14/25 | Price Changed | $815,000 | -0.6% | $299 / Sq Ft |
| 03/12/2025 03/12/25 | Price Changed | $820,000 | -2.6% | $300 / Sq Ft |
| 02/25/2025 02/25/25 | Price Changed | $841,900 | -1.2% | $309 / Sq Ft |
| 02/08/2025 02/08/25 | Price Changed | $852,000 | -1.7% | $312 / Sq Ft |
| 01/17/2025 01/17/25 | For Sale | $867,000 | -- | $318 / Sq Ft |
Deed History
| Date | Type | Sale Price | Title Company |
|---|---|---|---|
| Special Warranty Deed | -- | Professional Escrow Services | |
| Special Warranty Deed | $548,149 | First American Title Ins Co | |
| Special Warranty Deed | -- | First American Title Ins Co |
Mortgage History
| Date | Status | Loan Amount | Loan Type |
|---|---|---|---|
| Previous Owner | $312,150 | New Conventional | |
| Previous Owner | $348,149 | New Conventional |
Similar Homes in Phoenix, AZ
Source: Arizona Regional Multiple Listing Service (ARMLS)
MLS Number: 6806728
APN: 300-05-777
- 16604 S 32nd Ln Unit 73
- 3116 W Briarwood Terrace Unit 75
- 3112 W Briarwood Terrace Unit 76
- 16716 S 32nd Ln
- 3111 W Briarwood Terrace Unit 80
- 3206 W Cottonwood Ln Unit 66
- 16722 S 32nd Ln Unit 68
- 3204 W Redwood Ln Unit 63
- 16728 S 31st Ln Unit 40
- 16802 S 31st Ln Unit 39
- 16908 S 31st Ln
- 3046 W Redwood Ln
- 16401 S 29th Dr
- 3031 W Cottonwood Ln
- 3033 W Redwood Ln
- 16209 S 29th Ave
- 2811 W Glenhaven Dr
- 2801 W Silver Fox Way
- 17009 S Coleman St
- 17005 S Coleman St
