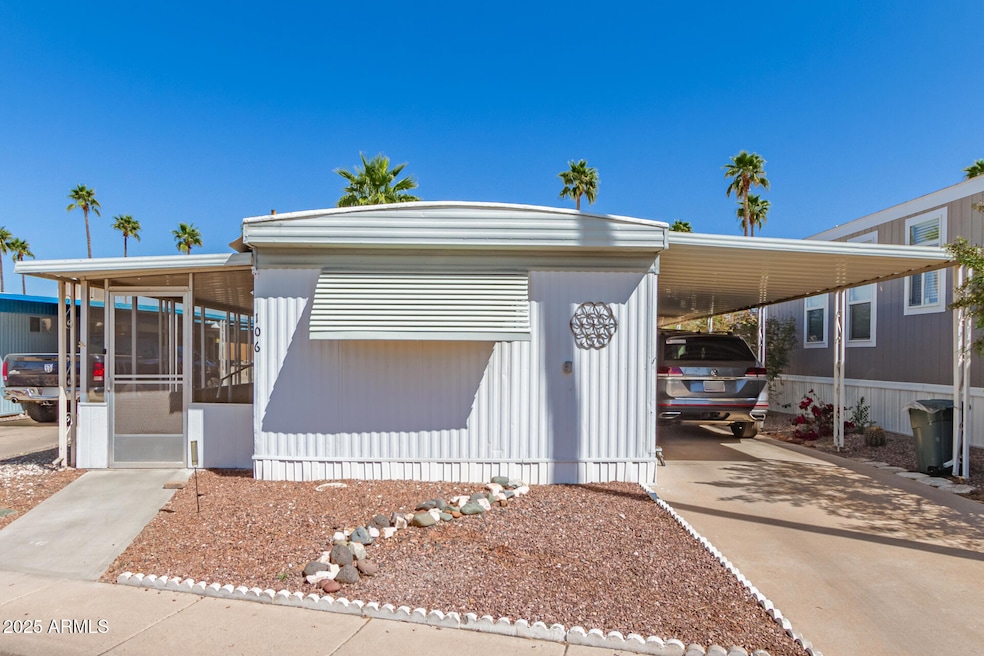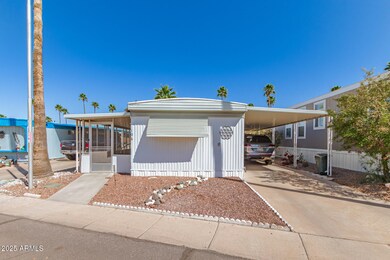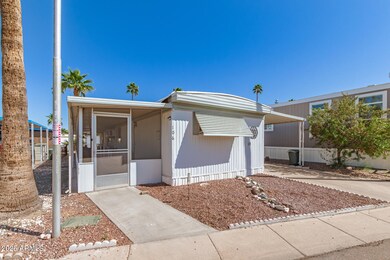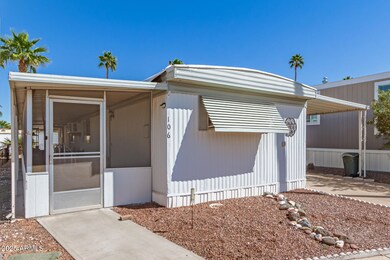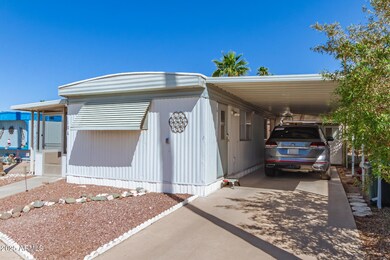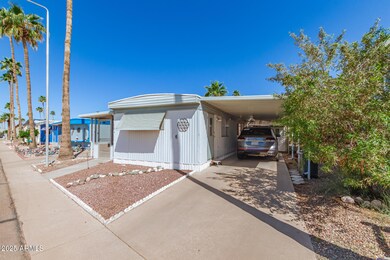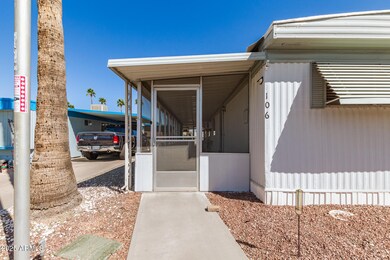
16225 N Cave Creek Rd Unit 106 Phoenix, AZ 85032
Paradise Valley NeighborhoodEstimated payment $997/month
Highlights
- Fitness Center
- Heated Community Pool
- Cooling Available
- Clubhouse
- Screened Patio
- No Interior Steps
About This Home
Seize the chance to own this 2-bedroom mobile home in Villa Carmel! You're greeted by an inviting screened in patio with a double wheelchair ramp for easy acess to the residence. Inside, you'll find stylish wood-look flooring and the kitchen has wood cabinets, contemporary track lighting, a pantry, gas stove, refrigerator and dishwasher. Both bedrooms are cozy, offering soft carpeting and built-in closets. The primary bath has a shower conversion with grab bars for safety. Outside you'll find a shed for additional storage. The roof is 9 months old, the HVAC is 1 yr old, The gas hot water heater is approx 5 yrs old. Enjoy community amenities like a heated pool, spa, and clubhouse. Park manager approval required. There is a home warranty in place that's assumable and is good thru Jan 2028
Property Details
Home Type
- Mobile/Manufactured
Est. Annual Taxes
- $142
Year Built
- Built in 1974
HOA Fees
- $762 Monthly HOA Fees
Parking
- 2 Carport Spaces
Home Design
- Roof Updated in 2024
- Wood Frame Construction
- Metal Siding
Interior Spaces
- 720 Sq Ft Home
- 1-Story Property
- Ceiling Fan
Kitchen
- Kitchen Updated in 2021
- Laminate Countertops
Flooring
- Carpet
- Laminate
Bedrooms and Bathrooms
- 2 Bedrooms
- Bathroom Updated in 2021
- Primary Bathroom is a Full Bathroom
- 1 Bathroom
Accessible Home Design
- Grab Bar In Bathroom
- No Interior Steps
- Accessible Approach with Ramp
Outdoor Features
- Screened Patio
- Outdoor Storage
Schools
- Adult Elementary And Middle School
- Adult High School
Utilities
- Cooling Available
- Heating Available
- High Speed Internet
- Cable TV Available
Additional Features
- Land Lease of $762 per month
- Property is near a bus stop
Listing and Financial Details
- Tax Lot 106
- Assessor Parcel Number 214-27-008-C
Community Details
Overview
- Association fees include no fees
- Villa Carmel 55+ Retirement Mobile Home Community Subdivision
Amenities
- Clubhouse
- Recreation Room
- Coin Laundry
Recreation
- Fitness Center
- Heated Community Pool
- Community Spa
Map
Home Values in the Area
Average Home Value in this Area
Property History
| Date | Event | Price | Change | Sq Ft Price |
|---|---|---|---|---|
| 04/23/2025 04/23/25 | For Sale | $40,000 | -- | $56 / Sq Ft |
Similar Homes in Phoenix, AZ
Source: Arizona Regional Multiple Listing Service (ARMLS)
MLS Number: 6855830
- 16225 N Cave Creek Rd Unit 106
- 16225 N Cave Creek Rd Unit 108
- 16225 N Cave Creek Rd Unit 46
- 16225 N Cave Creek Rd Unit 31
- 2630 E Beverly Ln
- 16244 N 27th Place
- 15818 N 25th St Unit 112
- 15625 N 25th St Unit 21
- 16602 N 25th St Unit 112
- 16602 N 25th St Unit 131
- 2607 E Phelps Rd
- 2443 E Tracy Ln Unit 4
- 2431 E Tracy Ln Unit 1
- 2512 E Waltann Ln
- 2645 E Phelps Rd
- 16635 N Cave Creek Rd Unit 234
- 16635 N Cave Creek Rd Unit 213
- 16635 N Cave Creek Rd Unit 228
- 15811 N 23rd St
- 2838 E Le Marche Ave
