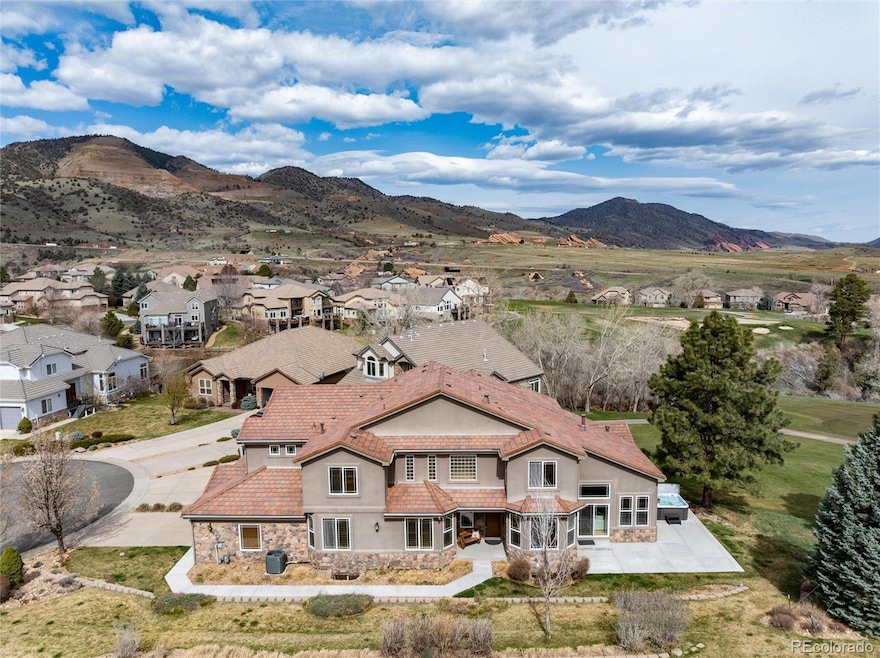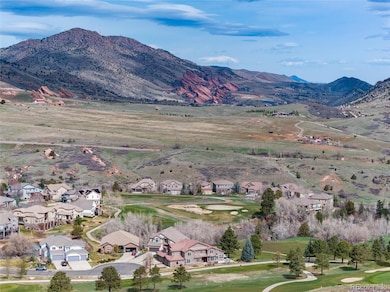
16226 River Haven Way Morrison, CO 80465
Red Rock Country Club-Willow Springs NeighborhoodEstimated payment $7,195/month
Highlights
- Hot Property
- On Golf Course
- Open Floorplan
- Red Rocks Elementary School Rated A-
- Primary Bedroom Suite
- Fireplace in Primary Bedroom
About This Home
Gorgeous paired home tucked within the desirable foothills community of Willow Springs. Nestled along Red Rocks Golf Course, this home has amazing views of the golf course, foothills and Red Rocks Amphitheater. Beautiful hardwood floors! Two-story stone fireplace in the great room with vaulted ceilings and abundant windows to enjoy the views and natural light. The gourmet kitchen has beautiful cabinetry, upgraded Monogram appliances and granite countertops. Main floor study! Formal dining room with views from the bay window. The primary bedroom retreat has a gas fireplace and luxurious bathroom with a steam shower and jetted tub. It has two other spacious bedrooms with great views. The recently finished basement has a family room, large bedroom and bathroom with designer tile. Enjoy the views on the new oversized concrete patio. Beautifully landscaped with trees and perennial gardens. Low-maintenace lifestyle! This paired home lives like a single family home and is a perfect lock in leave. HOA maintains the yard and removes snow from the driveway and walk-way. Ride your golf cart to exclusive Red Rocks Country Club with an 18 hole golf course, restaurant, pool and fire pit. Enjoy over 800 acres of private trails and open space in Willow Springs. Perfect community for hiking, biking and enjoying the abundant wildlife.
Listing Agent
RE/MAX Professionals Brokerage Email: blobdell@rmpro.net,303-564-3453 License #40030116

Open House Schedule
-
Saturday, April 26, 202512:00 to 2:00 pm4/26/2025 12:00:00 PM +00:004/26/2025 2:00:00 PM +00:00Add to Calendar
Home Details
Home Type
- Single Family
Est. Annual Taxes
- $6,022
Year Built
- Built in 2006 | Remodeled
Lot Details
- 5,663 Sq Ft Lot
- On Golf Course
- 1 Common Wall
- Cul-De-Sac
- South Facing Home
- Landscaped
- Corner Lot
- Front and Back Yard Sprinklers
- Irrigation
- Private Yard
- Property is zoned P-D
HOA Fees
Parking
- 2 Car Attached Garage
- Oversized Parking
- Parking Storage or Cabinetry
- Insulated Garage
Property Views
- Golf Course
- Mountain
Home Design
- Contemporary Architecture
- Block Foundation
- Slab Foundation
- Frame Construction
- Shake Roof
- Stone Siding
- Stucco
Interior Spaces
- 2-Story Property
- Open Floorplan
- Built-In Features
- Vaulted Ceiling
- Gas Fireplace
- Double Pane Windows
- Window Treatments
- Great Room with Fireplace
- 2 Fireplaces
- Family Room
- Dining Room
- Home Office
- Bonus Room
Kitchen
- Breakfast Area or Nook
- Eat-In Kitchen
- Self-Cleaning Oven
- Range with Range Hood
- Microwave
- Dishwasher
- Tile Countertops
- Utility Sink
- Disposal
Flooring
- Wood
- Carpet
- Tile
Bedrooms and Bathrooms
- 4 Bedrooms
- Fireplace in Primary Bedroom
- Primary Bedroom Suite
- Walk-In Closet
Laundry
- Laundry Room
- Dryer
- Washer
Finished Basement
- Partial Basement
- Sump Pump
- Bedroom in Basement
- 1 Bedroom in Basement
Home Security
- Carbon Monoxide Detectors
- Fire and Smoke Detector
Eco-Friendly Details
- Smoke Free Home
Outdoor Features
- Patio
- Front Porch
Schools
- Red Rocks Elementary School
- Carmody Middle School
- Bear Creek High School
Utilities
- Forced Air Heating and Cooling System
- 220 Volts
- 110 Volts
- Natural Gas Connected
- Gas Water Heater
- Phone Available
Listing and Financial Details
- Exclusions: Staging items, Hot Tub negotiable, TV's negotiable
- Property held in a trust
- Assessor Parcel Number 443470
Community Details
Overview
- Association fees include cable TV, irrigation, ground maintenance, recycling, road maintenance, snow removal, trash
- Willow Springs Master North Association, Phone Number (720) 377-0100
- Willow Springs Filin 7 Association, Phone Number (303) 850-7766
- Willow Springs Filing 7 Subdivision
- Greenbelt
Recreation
- Trails
Map
Home Values in the Area
Average Home Value in this Area
Tax History
| Year | Tax Paid | Tax Assessment Tax Assessment Total Assessment is a certain percentage of the fair market value that is determined by local assessors to be the total taxable value of land and additions on the property. | Land | Improvement |
|---|---|---|---|---|
| 2024 | $6,630 | $66,539 | $14,972 | $51,567 |
| 2023 | $6,630 | $66,539 | $14,972 | $51,567 |
| 2022 | $5,851 | $56,091 | $12,306 | $43,785 |
| 2021 | $5,932 | $57,705 | $12,660 | $45,045 |
| 2020 | $5,221 | $51,736 | $10,376 | $41,360 |
| 2019 | $5,169 | $51,736 | $10,376 | $41,360 |
| 2018 | $4,601 | $45,799 | $10,268 | $35,531 |
| 2017 | $4,260 | $45,799 | $10,268 | $35,531 |
| 2016 | $5,822 | $50,053 | $14,512 | $35,541 |
| 2015 | $5,329 | $50,053 | $14,512 | $35,541 |
| 2014 | $5,329 | $42,266 | $11,692 | $30,574 |
Property History
| Date | Event | Price | Change | Sq Ft Price |
|---|---|---|---|---|
| 04/11/2025 04/11/25 | For Sale | $1,135,000 | -- | $283 / Sq Ft |
Deed History
| Date | Type | Sale Price | Title Company |
|---|---|---|---|
| Warranty Deed | $1,010,000 | None Listed On Document | |
| Quit Claim Deed | -- | Title America | |
| Warranty Deed | $563,097 | Title America |
Mortgage History
| Date | Status | Loan Amount | Loan Type |
|---|---|---|---|
| Open | $808,000 | New Conventional |
Similar Homes in Morrison, CO
Source: REcolorado®
MLS Number: 4080048
APN: 50-132-09-037
- 16226 River Haven Way
- 16323 River Haven Way
- 16403 River Haven Way
- 16611 Red Cliff Cir
- 16052 Deer Ridge Dr Unit B
- 15784 Burrowing Owl Ct
- 15932 Deer Ridge Dr
- 15798 Weaver Gulch Dr
- 15705 Red Deer Dr
- 5521 Colorow Dr
- 15789 Sandtrap Way
- 15175 W Belleview Ave
- 15740 Sandtrap Way
- 4937 Hogback Ridge Rd
- 5254 Creation Rock Trail
- 5808 Crestbrook Cir
- 5826 High Toll Trail
- 6491 Crestbrook Dr
- 4888 Noris Ave
- 4761 Talley St






