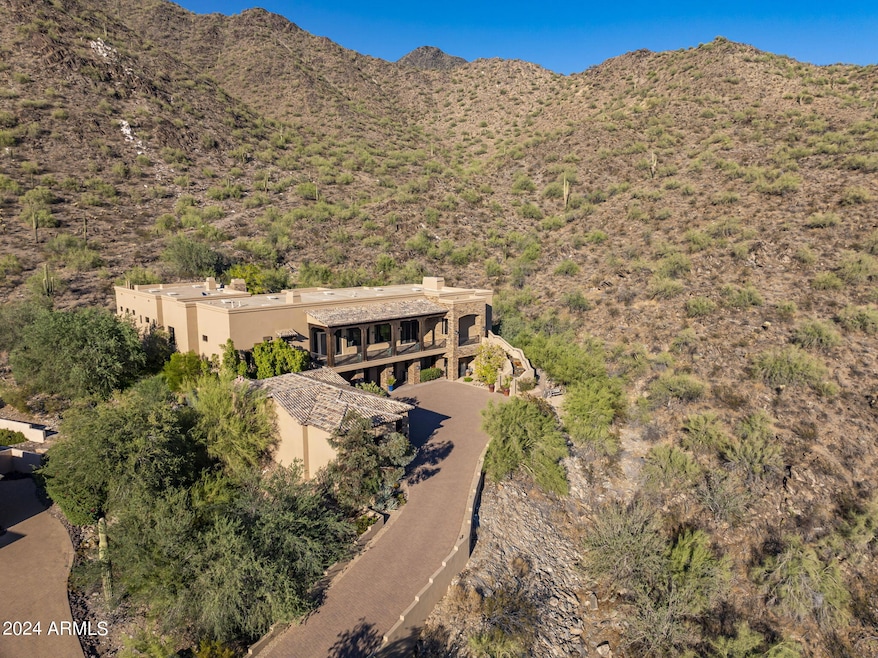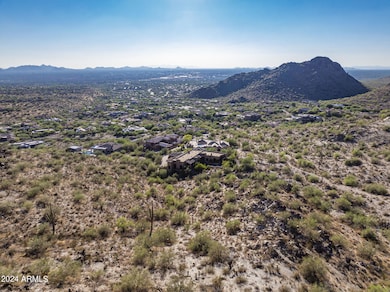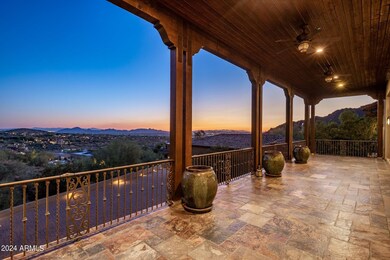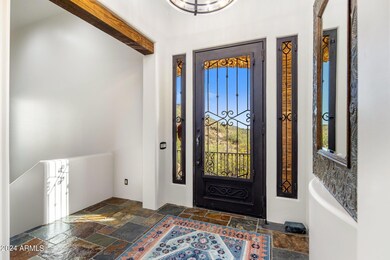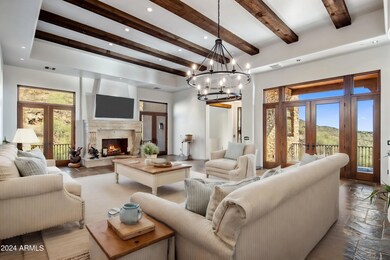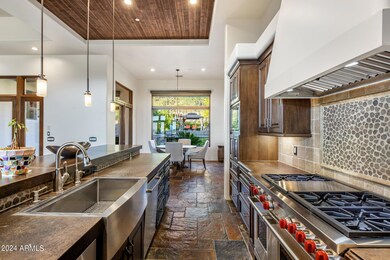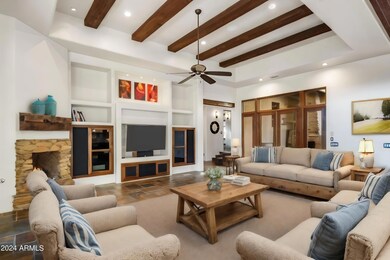
16229 N 115th Place Scottsdale, AZ 85255
McDowell Mountain Ranch NeighborhoodHighlights
- Guest House
- Golf Course Community
- Heated Spa
- Desert Canyon Elementary School Rated A
- Gated with Attendant
- City Lights View
About This Home
As of March 2025VIEWS AND PRIVACY!!! Spectacular Custom Home in McDowell Mountain Ranch's 100 Hills Perfectly situated on a premium 2.3-acre lot, this stunning custom residence offers unmatched privacy and breathtaking views, backing up to endless acres of protected NAOS within the McDowell Mountains. With sweeping vistas of Camelback Mountain and the sparkling city lights, this home showcases extraordinary craftsmanship and high-end luxury finishes throughout, creating the ultimate in refined living. Step into the spacious living and dining areas with soaring 14-foot ceilings, a Cantera stone fireplace, and a wet bar, perfect for hosting both intimate gatherings and grand events. The gourmet kitchen is a culinary enthusiast's dream, equipped with top-tier Sub-Zero and Wolf appliances, custom alder cabinetry, sealed concrete countertops, and a generous walk-in pantry, all under a striking tongue-and-groove ceiling. The charming breakfast nook offers picturesque views of the lush backyard and the majestic mountains, providing the perfect space for daily dining. The expansive family room, centered around a stone fireplace, exudes warmth and comfort, while framing stunning views of the city below. The luxurious primary suite is a private retreat, complete with a dual-sided fireplace, seating area, and access to a covered patio with panoramic mountain views. The spa-like ensuite bath features a jetted soaking tub, dual-entry steam shower, his and her water closets, and two expansive wardrobe closets. A dedicated office with elegant ceiling details, custom wallpaper, and a walk-in closet offers a refined space for work or study.
On the lower level, three spacious guest rooms include two with ensuite baths and one with a nearby full bath. The main garage offers room for up to three cars with epoxy flooring and abundant storage. The property also includes a guest casita, featuring a full kitchen, living room, ensuite bedroom, and a private single-bay garage - ideal for guests or extended family. Outdoor living spaces are equally impressive, with a grand T&G-covered balcony, freshly resealed decking, and a backyard oasis featuring a glass-tiled pool, spa, flagstone decking, a gazebo, and an exterior fireplace. Upgrades include new lighting, newer HVAC units, tankless water heaters, automated Pella doors and windows, a Crestron home automation system, and enhanced landscaping.
Residents enjoy access to community amenities, including heated pools, tennis and pickleball courts, hiking and biking trails, and proximity to the MMR Golf Club and Aquatic Center. This one-of-a-kind residence offers an unparalleled luxury lifestyle in The Retreat at 100 Hills.
Home Details
Home Type
- Single Family
Est. Annual Taxes
- $18,385
Year Built
- Built in 2009
Lot Details
- 2.33 Acre Lot
- Desert faces the front and back of the property
- Wrought Iron Fence
- Block Wall Fence
- Artificial Turf
- Sprinklers on Timer
HOA Fees
- $222 Monthly HOA Fees
Parking
- 10 Open Parking Spaces
- 4 Car Garage
- Electric Vehicle Home Charger
Property Views
- City Lights
- Mountain
Home Design
- Santa Barbara Architecture
- Roof Updated in 2024
- Wood Frame Construction
- Tile Roof
- Stone Exterior Construction
- Stucco
Interior Spaces
- 6,125 Sq Ft Home
- 2-Story Property
- Ceiling height of 9 feet or more
- Ceiling Fan
- Two Way Fireplace
- Gas Fireplace
- Double Pane Windows
- Wood Frame Window
- Family Room with Fireplace
- 3 Fireplaces
- Living Room with Fireplace
- Security System Owned
Kitchen
- Breakfast Bar
- Gas Cooktop
- Built-In Microwave
- Kitchen Island
Flooring
- Wood
- Stone
- Tile
Bedrooms and Bathrooms
- 5 Bedrooms
- Fireplace in Primary Bedroom
- Primary Bathroom is a Full Bathroom
- 5.5 Bathrooms
- Dual Vanity Sinks in Primary Bathroom
- Hydromassage or Jetted Bathtub
- Bathtub With Separate Shower Stall
Pool
- Pool Updated in 2024
- Heated Spa
- Heated Pool
- Pool Pump
Outdoor Features
- Balcony
- Outdoor Fireplace
- Outdoor Storage
- Built-In Barbecue
- Playground
Additional Homes
- Guest House
Schools
- Desert Canyon Elementary School
- Desert Canyon Middle School
- Desert Mountain High School
Utilities
- Cooling System Updated in 2024
- Cooling Available
- Zoned Heating
- Heating System Uses Natural Gas
- Tankless Water Heater
- High Speed Internet
- Cable TV Available
Listing and Financial Details
- Tax Lot 74
- Assessor Parcel Number 217-64-502
Community Details
Overview
- Association fees include ground maintenance
- Aam Association, Phone Number (480) 422-0888
- Mmr Association, Phone Number (480) 957-9191
- Association Phone (480) 473-0877
- Built by Berry Custom Home
- Mcdowell Mountain Ranch Subdivision, Custom Floorplan
Amenities
- Clubhouse
- Recreation Room
Recreation
- Golf Course Community
- Tennis Courts
- Community Playground
- Heated Community Pool
- Community Spa
- Bike Trail
Security
- Gated with Attendant
Map
Home Values in the Area
Average Home Value in this Area
Property History
| Date | Event | Price | Change | Sq Ft Price |
|---|---|---|---|---|
| 03/19/2025 03/19/25 | Sold | $3,900,000 | -9.2% | $637 / Sq Ft |
| 01/29/2025 01/29/25 | For Sale | $4,296,000 | 0.0% | $701 / Sq Ft |
| 01/17/2025 01/17/25 | Pending | -- | -- | -- |
| 01/09/2025 01/09/25 | Pending | -- | -- | -- |
| 11/21/2024 11/21/24 | Price Changed | $4,296,000 | -2.4% | $701 / Sq Ft |
| 11/14/2024 11/14/24 | For Sale | $4,400,000 | 0.0% | $718 / Sq Ft |
| 11/14/2024 11/14/24 | Off Market | $4,400,000 | -- | -- |
| 10/17/2024 10/17/24 | Price Changed | $4,400,000 | -2.2% | $718 / Sq Ft |
| 08/27/2024 08/27/24 | For Sale | $4,500,000 | +136.8% | $735 / Sq Ft |
| 12/19/2014 12/19/14 | Sold | $1,900,000 | -2.1% | $351 / Sq Ft |
| 11/20/2014 11/20/14 | Pending | -- | -- | -- |
| 11/18/2014 11/18/14 | Price Changed | $1,940,000 | +2.6% | $358 / Sq Ft |
| 11/17/2014 11/17/14 | Price Changed | $1,890,000 | -3.1% | $349 / Sq Ft |
| 11/10/2014 11/10/14 | Price Changed | $1,950,000 | -7.1% | $360 / Sq Ft |
| 11/06/2014 11/06/14 | Price Changed | $2,100,000 | -4.5% | $388 / Sq Ft |
| 10/29/2014 10/29/14 | For Sale | $2,200,000 | +4.8% | $406 / Sq Ft |
| 08/29/2014 08/29/14 | Sold | $2,100,000 | -4.3% | $320 / Sq Ft |
| 08/09/2014 08/09/14 | Pending | -- | -- | -- |
| 07/01/2014 07/01/14 | For Sale | $2,195,000 | +4.5% | $335 / Sq Ft |
| 07/01/2014 07/01/14 | Off Market | $2,100,000 | -- | -- |
| 05/30/2014 05/30/14 | Price Changed | $2,195,000 | -4.4% | $335 / Sq Ft |
| 05/04/2014 05/04/14 | Price Changed | $2,295,000 | -4.2% | $350 / Sq Ft |
| 03/16/2014 03/16/14 | Price Changed | $2,395,000 | -2.2% | $365 / Sq Ft |
| 02/14/2014 02/14/14 | Price Changed | $2,450,000 | -1.8% | $374 / Sq Ft |
| 01/08/2014 01/08/14 | Price Changed | $2,495,000 | -2.2% | $381 / Sq Ft |
| 06/15/2013 06/15/13 | Price Changed | $2,550,000 | -1.9% | $389 / Sq Ft |
| 05/06/2013 05/06/13 | For Sale | $2,599,995 | 0.0% | $397 / Sq Ft |
| 07/01/2012 07/01/12 | Rented | $7,700 | -9.4% | -- |
| 05/24/2012 05/24/12 | Under Contract | -- | -- | -- |
| 09/07/2011 09/07/11 | For Rent | $8,495 | -- | -- |
Tax History
| Year | Tax Paid | Tax Assessment Tax Assessment Total Assessment is a certain percentage of the fair market value that is determined by local assessors to be the total taxable value of land and additions on the property. | Land | Improvement |
|---|---|---|---|---|
| 2025 | $18,607 | $283,873 | -- | -- |
| 2024 | $18,385 | $270,355 | -- | -- |
| 2023 | $18,385 | $315,200 | $63,040 | $252,160 |
| 2022 | $17,412 | $245,220 | $49,040 | $196,180 |
| 2021 | $20,036 | $235,560 | $47,110 | $188,450 |
| 2020 | $20,829 | $238,820 | $47,760 | $191,060 |
| 2019 | $20,112 | $241,170 | $48,230 | $192,940 |
| 2018 | $19,504 | $238,920 | $47,780 | $191,140 |
| 2017 | $18,692 | $223,900 | $44,780 | $179,120 |
| 2016 | $18,369 | $241,250 | $48,250 | $193,000 |
| 2015 | $17,575 | $231,580 | $46,310 | $185,270 |
Mortgage History
| Date | Status | Loan Amount | Loan Type |
|---|---|---|---|
| Previous Owner | $1,000,000 | New Conventional | |
| Previous Owner | $2,379,000 | Stand Alone Refi Refinance Of Original Loan | |
| Previous Owner | $1,000,000 | New Conventional | |
| Previous Owner | $316,000 | No Value Available |
Deed History
| Date | Type | Sale Price | Title Company |
|---|---|---|---|
| Warranty Deed | $3,900,000 | Security Title Agency | |
| Special Warranty Deed | -- | None Available | |
| Cash Sale Deed | $1,900,000 | Fidelity Natl Title Agency | |
| Warranty Deed | $2,100,000 | Security Title Agency | |
| Trustee Deed | $1,237,294 | None Available | |
| Interfamily Deed Transfer | -- | None Available | |
| Interfamily Deed Transfer | -- | Security Title Agency Inc | |
| Warranty Deed | $1,050,000 | Lawyers Title Insurance Corp | |
| Quit Claim Deed | -- | First American Title | |
| Warranty Deed | $395,000 | First American Title Ins Co | |
| Interfamily Deed Transfer | -- | Westminster Title Agency | |
| Corporate Deed | $323,000 | Westminster Title Agency Inc |
Similar Homes in the area
Source: Arizona Regional Multiple Listing Service (ARMLS)
MLS Number: 6749308
APN: 217-64-502
- 11510 E Mirasol Cir
- 11475 E Paradise Ln
- 15972 N 115th Way
- 16469 N 113th Way
- 11312 E Greenway Rd
- 16013 N 111th Place
- 11127 E Mirasol Cir
- 11157 E Greenway Rd
- 11141 E Greenway Rd
- 11088 E Acacia Dr
- 11267 E Beck Ln
- 11339 E Beck Ln
- 11617 E Raintree Dr
- 16670 N 109th Way
- 16706 N 109th Way
- 16615 N 109th Place
- 11496 E Pine Valley Rd
- 16427 N 109th St
- 10975 E Greenway Rd
- 10873 E Salt Bush Dr
