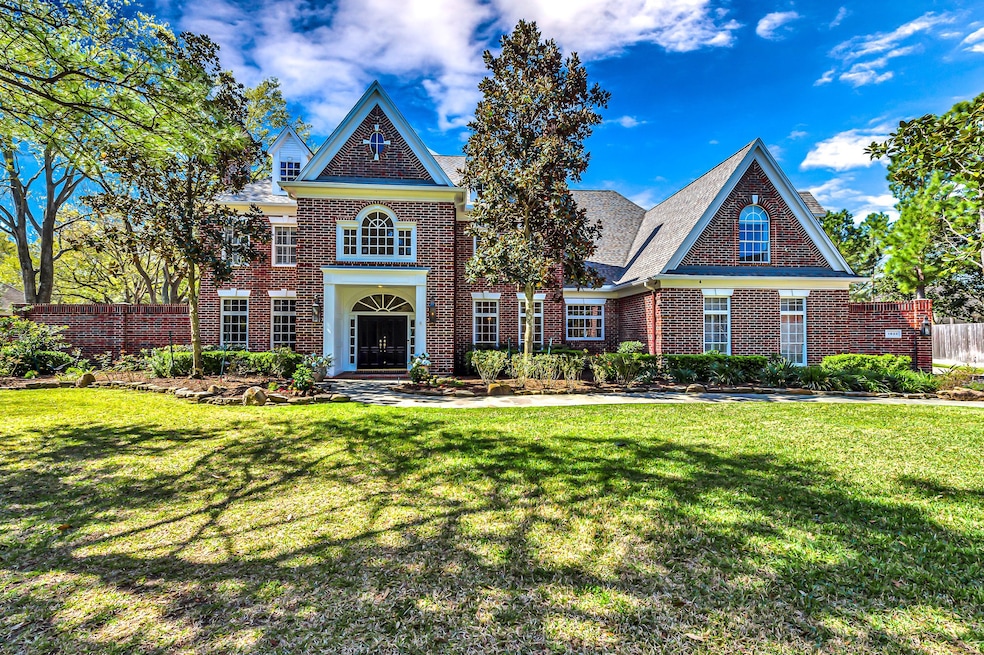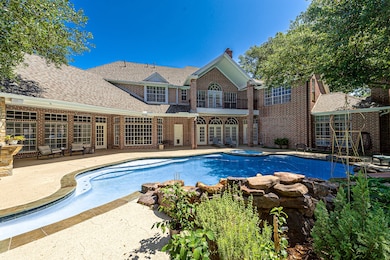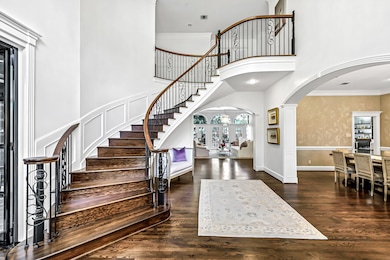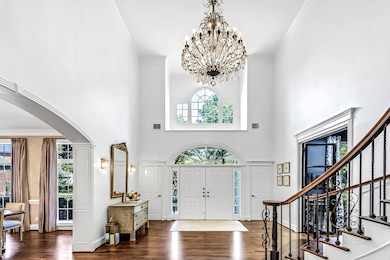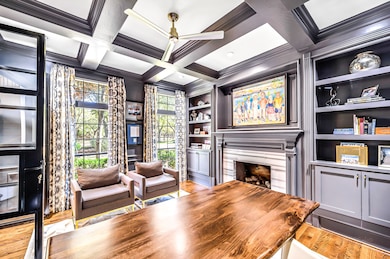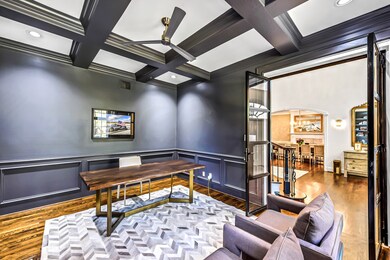
1623 Hampton Oaks Cir Houston, TX 77094
Highlights
- Tennis Courts
- Home Theater
- Dual Staircase
- Hazel S. Pattison Elementary School Rated A
- Gunite Pool
- Atrium Room
About This Home
As of September 2022Impressive Custom Home located in the Energy Corridor! approx 1.2 acre Cul-de-sac lot in Windsor Park Estates! Updates: 2022: New Roof; Resurface Pool/Spa, tile & coping; Edgestar wine fridge! Remodel 2018: A/C units replaced; Refinish hardwood flrs; Kit & Mastr Bathrm! MSTR: Sitting Area w/ pool access; Built-In Cabinets/Book Shelves; & Fireplace! Marble Counters, Shower & Flrs w/ natural light & atrium views! His/Hers Custm Closets! KITCHEN: Sub-Zero Fridge; Marble Counters; Soft-Close cabinets; WOLF Convection Stm Oven, WOLF Microwv Drawer, WOLF 48” Gas Cooktop/6 Burners/Griddle w/ Custom Brass & Steel “Vent-a-Hood” & WOLF Coffee Systm! Utility: LG Washer/Dryer; Marble Floors, Addtn'l fridge, Sink, Utility Closet, Ironing Station! Gmrm w/ wet bar & balcony! Craft & Cedar Closet! Walk-up Attic! Outdr Kitchen; 351sqft Cov'd Patio; Snd Systm; Pergola; Open Air Bar; Fire Pit; Lighting; Security Systm w/ cameras; His/Hers Gar w/ EV Charger! Auto Drivewy gate; Storage Shed! Not Flooded!
Home Details
Home Type
- Single Family
Est. Annual Taxes
- $30,068
Year Built
- Built in 1993
Lot Details
- 1.17 Acre Lot
- Cul-De-Sac
- North Facing Home
- Sprinkler System
- Wooded Lot
- Back Yard Fenced and Side Yard
HOA Fees
- $63 Monthly HOA Fees
Parking
- 4 Car Attached Garage
- Electric Vehicle Home Charger
- Workshop in Garage
- Garage Door Opener
- Electric Gate
- Additional Parking
Home Design
- Traditional Architecture
- Brick Exterior Construction
- Slab Foundation
- Composition Roof
- Wood Siding
Interior Spaces
- 7,474 Sq Ft Home
- 2-Story Property
- Wet Bar
- Dual Staircase
- Dry Bar
- Crown Molding
- High Ceiling
- 5 Fireplaces
- Wood Burning Fireplace
- Free Standing Fireplace
- Gas Log Fireplace
- French Doors
- Formal Entry
- Family Room Off Kitchen
- Living Room
- Breakfast Room
- Dining Room
- Home Theater
- Home Office
- Game Room
- Atrium Room
- Utility Room
Kitchen
- Breakfast Bar
- Butlers Pantry
- Double Convection Oven
- Electric Oven
- Indoor Grill
- Gas Cooktop
- Microwave
- Dishwasher
- Kitchen Island
- Marble Countertops
- Granite Countertops
- Pots and Pans Drawers
- Disposal
- Pot Filler
- Instant Hot Water
Flooring
- Engineered Wood
- Carpet
- Marble
- Tile
- Slate Flooring
Bedrooms and Bathrooms
- 6 Bedrooms
- En-Suite Primary Bedroom
- Double Vanity
- Hollywood Bathroom
Laundry
- Dryer
- Washer
Home Security
- Security System Owned
- Security Gate
- Fire and Smoke Detector
Eco-Friendly Details
- ENERGY STAR Qualified Appliances
- Energy-Efficient Exposure or Shade
- Energy-Efficient HVAC
- Energy-Efficient Lighting
- Energy-Efficient Thermostat
- Ventilation
Pool
- Gunite Pool
- Spa
Outdoor Features
- Tennis Courts
- Balcony
- Deck
- Covered patio or porch
- Outdoor Fireplace
- Outdoor Kitchen
- Separate Outdoor Workshop
- Shed
Schools
- Pattison Elementary School
- Mcmeans Junior High School
- Taylor High School
Utilities
- Forced Air Zoned Heating and Cooling System
- Heating System Uses Gas
- Power Generator
Listing and Financial Details
- Exclusions: -Provided in Agent Docs
Community Details
Overview
- Association fees include ground maintenance, recreation facilities
- Windsor Park HOA, Phone Number (281) 579-6100
- Built by Charles Campise Cust
- Windsor Park Estates Subdivision
Recreation
- Community Pool
Map
Home Values in the Area
Average Home Value in this Area
Property History
| Date | Event | Price | Change | Sq Ft Price |
|---|---|---|---|---|
| 09/14/2022 09/14/22 | Off Market | -- | -- | -- |
| 09/06/2022 09/06/22 | Sold | -- | -- | -- |
| 08/10/2022 08/10/22 | Pending | -- | -- | -- |
| 08/07/2022 08/07/22 | Price Changed | $1,790,000 | -4.5% | $239 / Sq Ft |
| 07/15/2022 07/15/22 | Price Changed | $1,875,000 | -5.1% | $251 / Sq Ft |
| 07/08/2022 07/08/22 | For Sale | $1,975,000 | 0.0% | $264 / Sq Ft |
| 07/02/2022 07/02/22 | Pending | -- | -- | -- |
| 06/18/2022 06/18/22 | Price Changed | $1,975,000 | -11.2% | $264 / Sq Ft |
| 05/06/2022 05/06/22 | Price Changed | $2,225,000 | -11.0% | $298 / Sq Ft |
| 04/02/2022 04/02/22 | Price Changed | $2,500,000 | +4.2% | $334 / Sq Ft |
| 04/02/2022 04/02/22 | For Sale | $2,400,000 | -- | $321 / Sq Ft |
Tax History
| Year | Tax Paid | Tax Assessment Tax Assessment Total Assessment is a certain percentage of the fair market value that is determined by local assessors to be the total taxable value of land and additions on the property. | Land | Improvement |
|---|---|---|---|---|
| 2023 | $30,068 | $1,685,000 | $227,918 | $1,457,082 |
| 2022 | $31,219 | $1,469,344 | $227,918 | $1,241,426 |
| 2021 | $28,169 | $1,256,264 | $227,918 | $1,028,346 |
| 2020 | $28,621 | $1,205,197 | $227,918 | $977,279 |
| 2019 | $28,880 | $1,173,154 | $203,927 | $969,227 |
| 2018 | $21,246 | $1,017,759 | $203,927 | $813,832 |
| 2017 | $25,308 | $1,028,039 | $203,927 | $824,112 |
| 2016 | $27,862 | $1,200,000 | $203,927 | $996,073 |
| 2015 | $23,306 | $1,028,900 | $179,936 | $848,964 |
| 2014 | $23,306 | $1,028,900 | $179,936 | $848,964 |
Mortgage History
| Date | Status | Loan Amount | Loan Type |
|---|---|---|---|
| Open | $1,348,000 | New Conventional | |
| Previous Owner | $948,750 | Adjustable Rate Mortgage/ARM | |
| Previous Owner | $417,000 | New Conventional | |
| Previous Owner | $633,000 | New Conventional | |
| Previous Owner | $400,000 | Fannie Mae Freddie Mac | |
| Previous Owner | $634,550 | Unknown | |
| Previous Owner | $650,000 | Unknown | |
| Previous Owner | $680,000 | No Value Available | |
| Previous Owner | $452,000 | No Value Available |
Deed History
| Date | Type | Sale Price | Title Company |
|---|---|---|---|
| Deed | -- | None Listed On Document | |
| Vendors Lien | -- | None Available | |
| Executors Deed | -- | None Available | |
| Vendors Lien | -- | Chicago Title | |
| Vendors Lien | -- | Stewart Title | |
| Vendors Lien | -- | Chicago Title | |
| Warranty Deed | -- | -- |
Similar Homes in Houston, TX
Source: Houston Association of REALTORS®
MLS Number: 84407805
APN: 1170120010030
- 1602 Hampton Oaks Cir
- 1611 Windsor Park Dr
- 2234 Baker Rd
- 19611 Remington Crest Ct
- 1311 Hopkins Park Dr
- 2323 Baker Rd
- 19010 Windsor Lakes Dr
- 19823 Skycountry Ln
- 19606 Desert Ivy Dr
- 1126 Thistlemeade Dr
- 19907 Westside Forest Dr
- 19602 Cottage Park Cir
- 1110 Fairgate Dr
- 18935 Camillo Ct
- 1310 Kelliwood Oaks Dr
- 20002 Barton Creek Ct
- 20015 Barton Creek Ct
- 902 Fairgate Dr
- 20102 Gable Point Dr
- 1606 Kings Castle Dr
