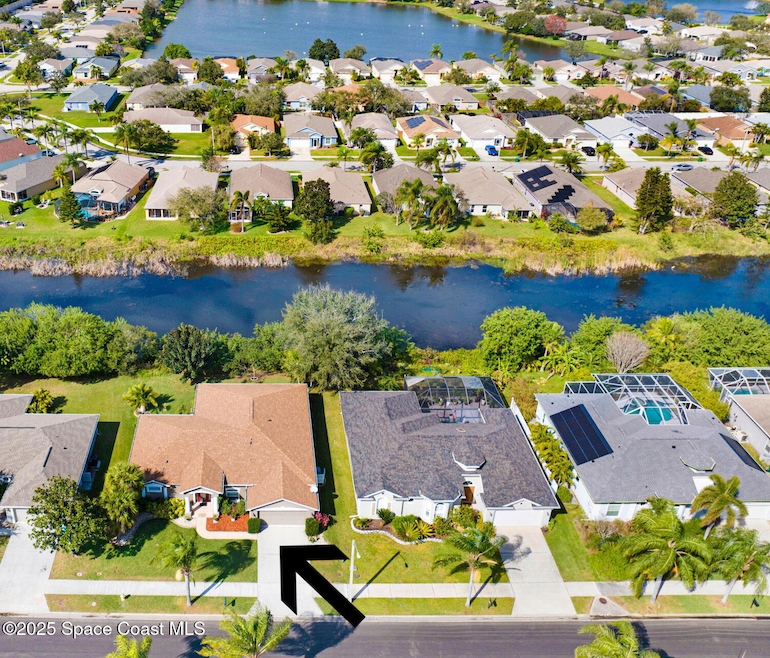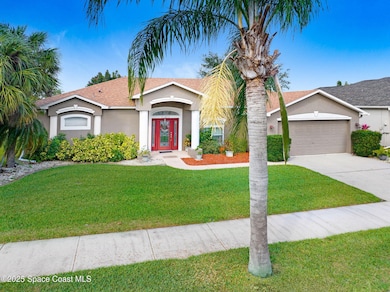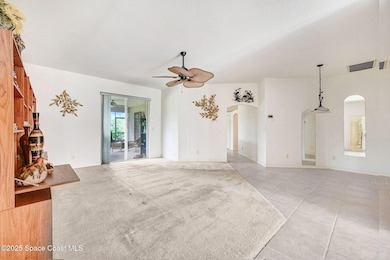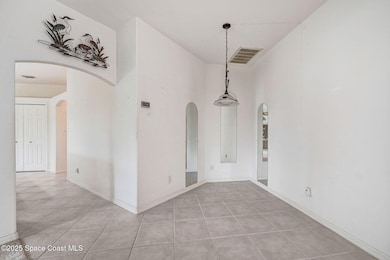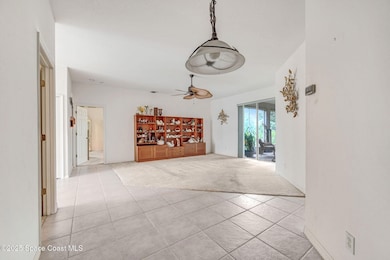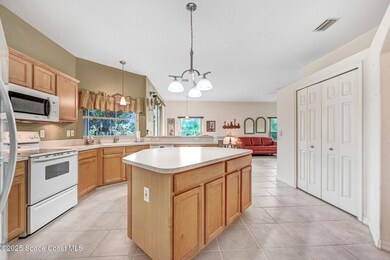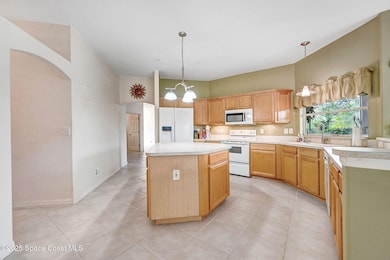
1623 Laramie Cir Melbourne, FL 32940
Estimated payment $2,839/month
Highlights
- Open Floorplan
- Home fronts a canal
- 2 Car Attached Garage
- Viera High School Rated A-
- Screened Porch
- Separate Shower in Primary Bathroom
About This Home
If you love big rooms and a spacious layout, you will Fall in love with this peaceful lakefront home in the sought-after Viera High School district. Imagine sipping coffee on the enclosed tiled patio or hosting friends in the open-concept living spaces. This peaceful setting is matched by a thoughtfully designed layout featuring high ceilings, tile throughout, a spacious kitchen with a huge island & a cozy family room. The oversized primary suite includes a walk-in closet, dual sinks, soaking tub & separate shower. With flexible space for guests, a home office, or hobbies, this home blends comfort with style. Added perks: hurricane shutters, attic storage with pull down stairs, security system, 2-car garage, deep-well sprinkler system. Roof 2018, A/C 2017. Minutes to I-95, Avenues mall, dining & both Orlando & Melbourne airports. Watch rocket launches at home. A short car ride to the ocean. Walk to Viera Playground & minutes from Viera Health Park with hospital, health & fitness
Home Details
Home Type
- Single Family
Est. Annual Taxes
- $2,364
Year Built
- Built in 2002
Lot Details
- 8,276 Sq Ft Lot
- Home fronts a canal
- South Facing Home
HOA Fees
- $29 Monthly HOA Fees
Parking
- 2 Car Attached Garage
Home Design
- Shingle Roof
- Concrete Siding
- Block Exterior
- Asphalt
- Stucco
Interior Spaces
- 2,364 Sq Ft Home
- 1-Story Property
- Open Floorplan
- Ceiling Fan
- Screened Porch
- Canal Views
- Washer and Gas Dryer Hookup
Kitchen
- Breakfast Bar
- Electric Range
- Microwave
- Ice Maker
- Dishwasher
- Kitchen Island
Flooring
- Carpet
- Tile
Bedrooms and Bathrooms
- 3 Bedrooms
- Split Bedroom Floorplan
- Dual Closets
- 2 Full Bathrooms
- Separate Shower in Primary Bathroom
Schools
- Quest Elementary School
- Kennedy Middle School
- Viera High School
Utilities
- Central Heating and Cooling System
Community Details
- $16 Other Monthly Fees
- Cross Creek HOA
- Cross Creek Phase 1 Subdivision
Listing and Financial Details
- Assessor Parcel Number 26-36-04-Ry-0000a.0-0047.00
Map
Home Values in the Area
Average Home Value in this Area
Tax History
| Year | Tax Paid | Tax Assessment Tax Assessment Total Assessment is a certain percentage of the fair market value that is determined by local assessors to be the total taxable value of land and additions on the property. | Land | Improvement |
|---|---|---|---|---|
| 2023 | $2,312 | $171,220 | $0 | $0 |
| 2022 | $2,212 | $166,240 | $0 | $0 |
| 2021 | $2,267 | $161,400 | $0 | $0 |
| 2020 | $2,188 | $159,180 | $0 | $0 |
| 2019 | $2,130 | $155,610 | $0 | $0 |
| 2018 | $2,128 | $152,710 | $0 | $0 |
| 2017 | $2,134 | $149,570 | $0 | $0 |
| 2016 | $2,162 | $146,500 | $45,000 | $101,500 |
| 2015 | $2,215 | $145,490 | $42,000 | $103,490 |
| 2014 | $2,227 | $144,340 | $39,000 | $105,340 |
Property History
| Date | Event | Price | Change | Sq Ft Price |
|---|---|---|---|---|
| 04/09/2025 04/09/25 | Price Changed | $469,000 | -1.1% | $198 / Sq Ft |
| 03/12/2025 03/12/25 | Price Changed | $474,000 | -5.2% | $201 / Sq Ft |
| 02/19/2025 02/19/25 | Price Changed | $500,000 | -4.8% | $212 / Sq Ft |
| 02/14/2025 02/14/25 | For Sale | $525,000 | -- | $222 / Sq Ft |
Deed History
| Date | Type | Sale Price | Title Company |
|---|---|---|---|
| Quit Claim Deed | $100 | None Listed On Document | |
| Warranty Deed | $345,900 | Ticor Title | |
| Deed | $141,800 | -- | |
| Warranty Deed | $28,000 | -- |
Mortgage History
| Date | Status | Loan Amount | Loan Type |
|---|---|---|---|
| Open | $720,000 | FHA | |
| Previous Owner | $240,000 | New Conventional | |
| Previous Owner | $218,950 | New Conventional | |
| Previous Owner | $200,000 | New Conventional | |
| Previous Owner | $187,500 | New Conventional | |
| Previous Owner | $150,000 | Credit Line Revolving | |
| Previous Owner | $20,781 | New Conventional | |
| Previous Owner | $20,522 | New Conventional | |
| Closed | $720,000 | No Value Available |
Similar Homes in Melbourne, FL
Source: Space Coast MLS (Space Coast Association of REALTORS®)
MLS Number: 1037371
APN: 26-36-04-RY-0000A.0-0047.00
- 2096 Deercroft Dr
- 1534 Knoll Ridge Dr
- 2264 Bayhill Dr
- 2405 Bayhill Dr
- 5673 Star Rush Dr Unit 208
- 5673 Star Rush Dr Unit 202
- 1932 Laramie Cir
- 1934 Crane Creek Blvd
- 5693 Star Rush Dr Unit 202
- 5693 Star Rush Dr Unit 101
- 1757 Sophias Dr Unit 106
- 1858 Thesy Dr
- 1900 Jacques Dr
- 1925 Bayhill Dr
- 1909 Crane Creek Blvd
- 1626 Grand Isle Blvd
- 1884 Crane Creek Blvd
- 1546 Grand Isle Blvd
- 1375 Continental Ave
- 1536 Grand Isle Blvd
