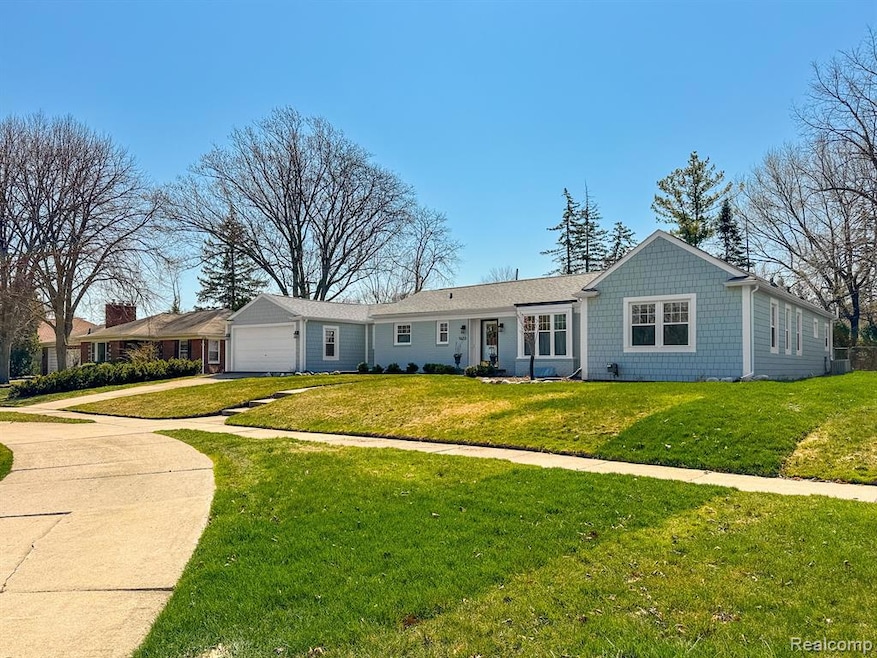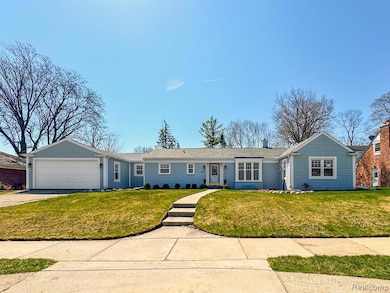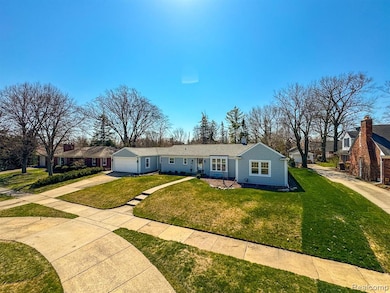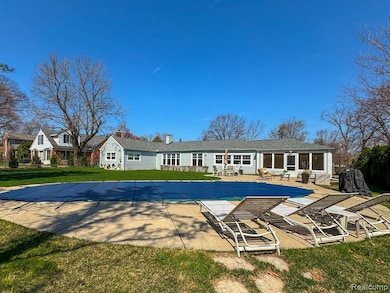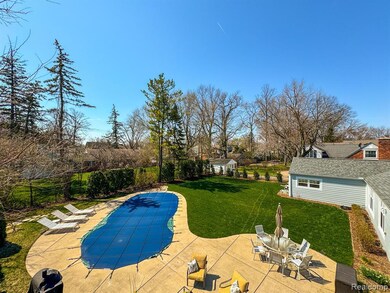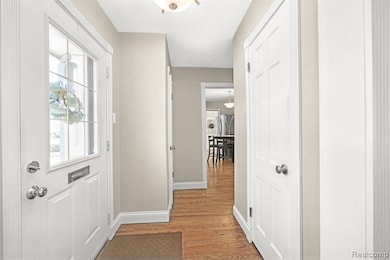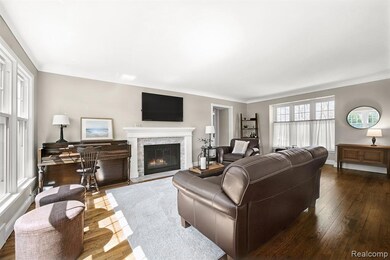
$599,000
- 3 Beds
- 2.5 Baths
- 1,780 Sq Ft
- 1729 W Houstonia Ave
- Royal Oak, MI
Beautifully updated and professionally landscaped 3 bed 2.5 bath brick bungalow in the Shrine neighborhood at 12 Mile and Woodward. Extra large kitchen has all new stainless appliances, gas cooktop, quartzite countertops, mini fridge, 33 inch black stainless sink, and lots of storage inside custom hardwood cabinets and pantry. Neutral paint and flooring throughout, new ceiling fans, custom 6"
Katie Rife Berkshire Hathaway HomeServices Kee Realty Bham
