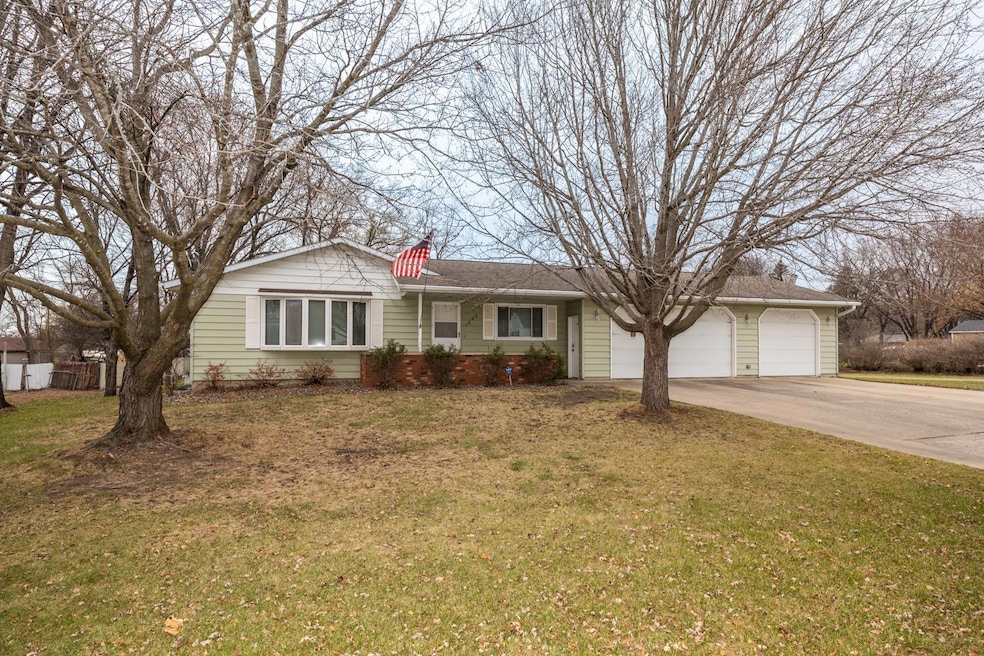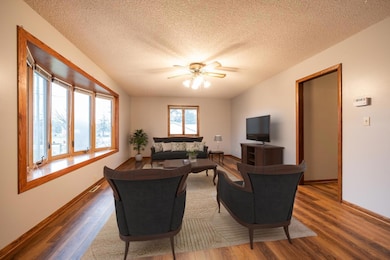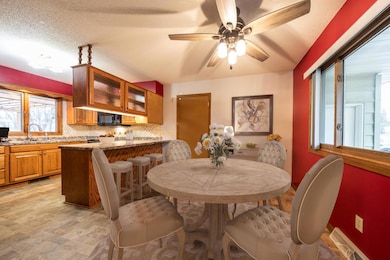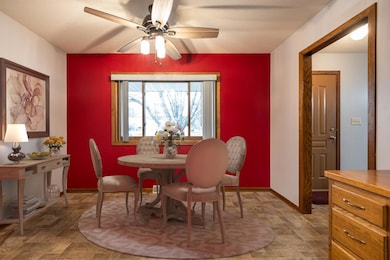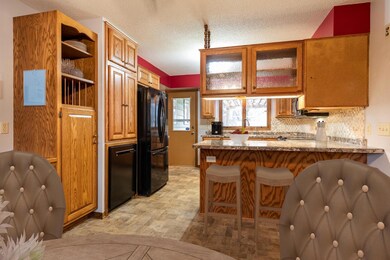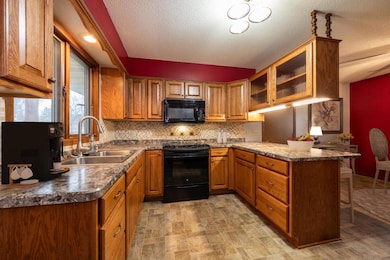
1623 Marvale Ave SE Rochester, MN 55904
Estimated payment $2,478/month
Highlights
- Deck
- No HOA
- 3 Car Attached Garage
- Longfellow Choice Elementary School Rated A-
- The kitchen features windows
- Living Room
About This Home
This beautifully maintained ranch-style home sits on just under an acre, showcasing thoughtful upgrades and a true sense of care throughout. The property boasts an attached 3-car garage and an additional 560 sq. ft. shed, ideal for extra storage or a workshop. The main floor offers effortless living with 3 bedrooms, a full bath and half bath, and a spacious living room bathed in natural light from large windows. The dining area and kitchen, complete with an eat-in space, open to a deck featuring a stunning pergola added in 2023—perfect for relaxing or hosting. Recent updates include upgraded flooring in many rooms and the convenience of a main-floor laundry room with ample storage and a sink. The lower level expands the living space with a cozy family room with built-ins, the 4th and 5th bedroom, a second bath, and an expansive storage room. A workshop addition from 2020 offers hobbyists a dedicated space to create. Nestled in a private setting yet only 4 miles from downtown and with easy access to I-90, this home provides the perfect balance of tranquility and convenience.
Home Details
Home Type
- Single Family
Est. Annual Taxes
- $4,292
Year Built
- Built in 1976
Lot Details
- 0.83 Acre Lot
- Lot Dimensions are 207x173
Parking
- 3 Car Attached Garage
- Garage Door Opener
Interior Spaces
- 1-Story Property
- Family Room
- Living Room
- Combination Kitchen and Dining Room
- Storage Room
Kitchen
- Range
- Microwave
- Dishwasher
- Disposal
- The kitchen features windows
Bedrooms and Bathrooms
- 5 Bedrooms
Laundry
- Dryer
- Washer
Basement
- Basement Fills Entire Space Under The House
- Sump Pump
Schools
- Longfellow Elementary School
- Willow Creek Middle School
- Mayo High School
Additional Features
- Deck
- Forced Air Heating and Cooling System
Community Details
- No Home Owners Association
- Marvale 5 Subdivision
Listing and Financial Details
- Assessor Parcel Number 630742078688
Map
Home Values in the Area
Average Home Value in this Area
Tax History
| Year | Tax Paid | Tax Assessment Tax Assessment Total Assessment is a certain percentage of the fair market value that is determined by local assessors to be the total taxable value of land and additions on the property. | Land | Improvement |
|---|---|---|---|---|
| 2023 | $4,292 | $344,100 | $40,000 | $304,100 |
| 2022 | $3,202 | $279,900 | $40,000 | $239,900 |
| 2021 | $3,076 | $245,700 | $25,000 | $220,700 |
| 2020 | $2,752 | $236,900 | $25,000 | $211,900 |
| 2019 | $2,560 | $207,500 | $25,000 | $182,500 |
| 2018 | $2,361 | $195,800 | $25,000 | $170,800 |
| 2017 | $2,320 | $184,400 | $25,000 | $159,400 |
| 2016 | $2,354 | $155,600 | $22,000 | $133,600 |
| 2015 | $1,778 | $154,700 | $39,500 | $115,200 |
| 2014 | $1,782 | $124,300 | $37,700 | $86,600 |
| 2012 | -- | $127,800 | $37,985 | $89,815 |
Property History
| Date | Event | Price | Change | Sq Ft Price |
|---|---|---|---|---|
| 03/14/2025 03/14/25 | For Sale | $379,900 | -- | $136 / Sq Ft |
Mortgage History
| Date | Status | Loan Amount | Loan Type |
|---|---|---|---|
| Closed | $75,000 | Credit Line Revolving | |
| Closed | $66,900 | New Conventional |
Similar Homes in Rochester, MN
Source: NorthstarMLS
MLS Number: 6684275
APN: 63.07.42.078688
- 2716 Markay St SE
- 2721 Markay St SE
- 1707 Hillview Ln SE
- 2801 15th St SE
- 1618 Marion Rd SE Unit 14
- 2887 Knollwood Dr SE
- 3120 Rose Dr SE
- 1229 Harbor Dr SE
- 3120 Eastwood Rd SE
- 2820 Sand Trap Rd SE
- 3645 Meadow Sage Ct NE
- xxxx Pinewood Rd SE
- 3323 Turnberry Ln SE
- 1700 37th Ave SE
- 3657 Meadow Sage Ct SE
- 3621 Meadow Sage Ct SE
- 3658 Meadow Sage Ct NE
- 3664 Meadow Sage Ct NE
- 3620 Meadow Sage Ct NE
- 3658 18th St SE
