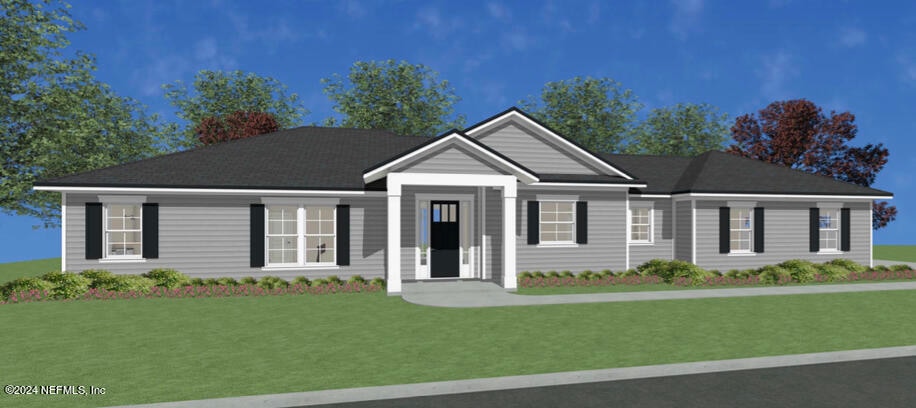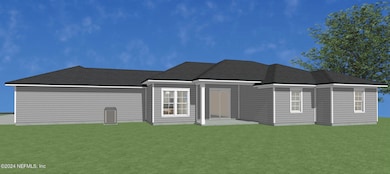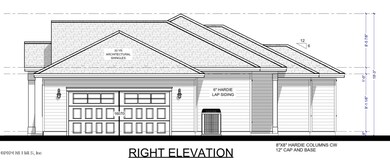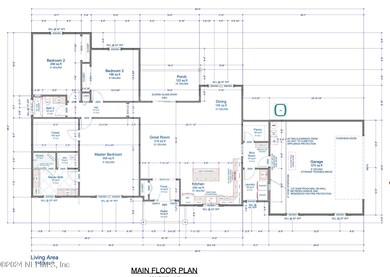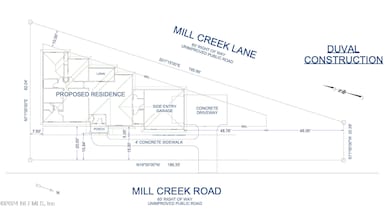
1623 Mill Creek Rd Jacksonville, FL 32211
Arlingwood NeighborhoodEstimated payment $2,383/month
Highlights
- New Construction
- No HOA
- Front Porch
- Traditional Architecture
- 2 Car Detached Garage
- 1-minute walk to Arlingwood Park
About This Home
This beautiful, 3/2 to be built custom, ranch style home sits on 0.22 acres, offering an open concept with 1,956 sq ft of living space. No CDD/HOA Fees. Gorgeous gourmet kitchen w/stainless steel appliances, kitchen island, lovely white 42' cabinets (self-closing drawers) and quartz countertops. A large great room for entertaining with 10' ceilings, 5' baseboard and wood imitation tile flooring throughout. This home has plenty of quality upgrades include high efficiency Low E windows, high end lighting and plumbing fixtures, 30 Year Architectural Roof Shingles, two panel doors, Recessed lighting on kitchen and living room and much more. Builder warranty! Other valuable features - extra construction improvements. See plans for details. All permits have been approved and ready to break the ground. See Documents for the Detailed list of upgrades. *FYI, some photos are just examples from the previously built similar home!
Home Details
Home Type
- Single Family
Est. Annual Taxes
- $530
Year Built
- Built in 2025 | New Construction
Lot Details
- 9,583 Sq Ft Lot
- West Facing Home
- Irregular Lot
Parking
- 2 Car Detached Garage
Home Design
- Home to be built
- Traditional Architecture
- Shingle Roof
- Siding
Interior Spaces
- 1,956 Sq Ft Home
- 1-Story Property
- Ceiling Fan
- Tile Flooring
Kitchen
- Electric Oven
- Electric Range
- Ice Maker
- Dishwasher
- Kitchen Island
- Disposal
Bedrooms and Bathrooms
- 3 Bedrooms
- Split Bedroom Floorplan
Eco-Friendly Details
- Energy-Efficient Appliances
- Energy-Efficient HVAC
Outdoor Features
- Front Porch
Utilities
- Central Heating and Cooling System
- Heat Pump System
- Electric Water Heater
Community Details
- No Home Owners Association
- Arlingwood Subdivision
Listing and Financial Details
- Assessor Parcel Number 1213750000
Map
Home Values in the Area
Average Home Value in this Area
Property History
| Date | Event | Price | Change | Sq Ft Price |
|---|---|---|---|---|
| 02/17/2025 02/17/25 | Price Changed | $419,000 | -0.2% | $214 / Sq Ft |
| 06/19/2024 06/19/24 | For Sale | $420,000 | -- | $215 / Sq Ft |
Similar Homes in Jacksonville, FL
Source: realMLS (Northeast Florida Multiple Listing Service)
MLS Number: 2032530
- 1736 Pacifico Way
- 1724 Pacifico Way
- 1716 Pacifico Way
- 1714 Pacifico Way
- 1710 Pacifico Way
- 1707 Pacifico Way
- 1719 Pacifico Way
- 1705 Pacifico Way
- 9162 Remy Ct
- 1725 Pacifico Way
- 1732 Pacifico Way
- 1728 Pacifico Way
- 1598 Mathews Manor Dr
- 1405 Brookmont Ave E
- 1453 Aspenwood Dr
- 1359 Malverne Ave
- 8551 Burkhall St
- 1356 Arlingwood Ave
- 8529 Burkhall St
- 8040 Congaree Ct N
