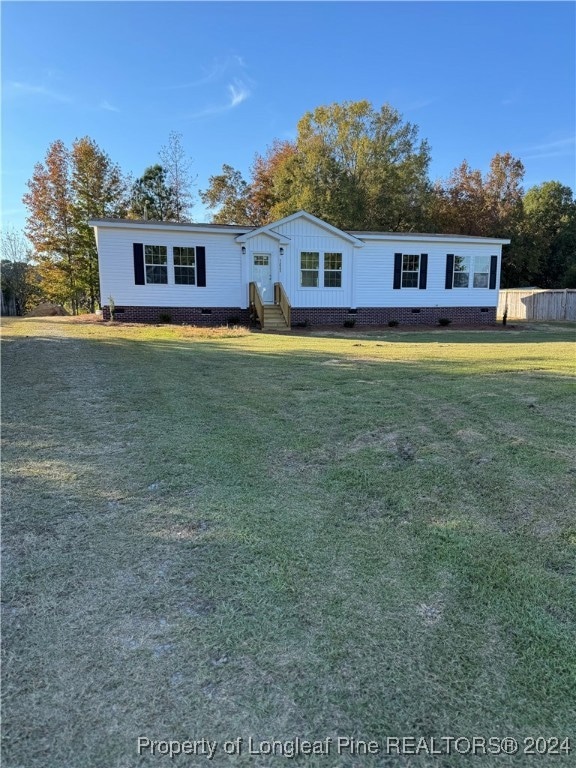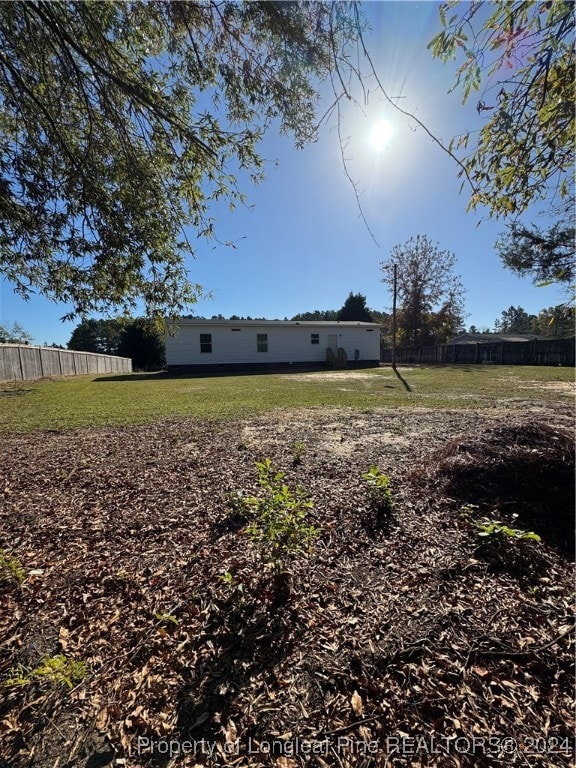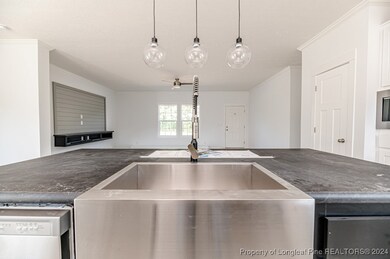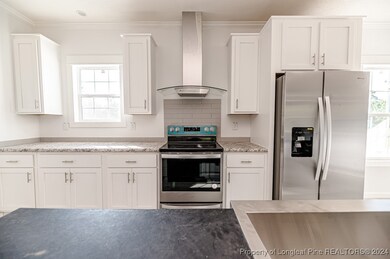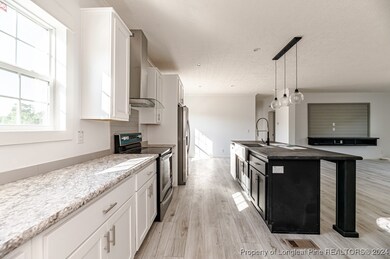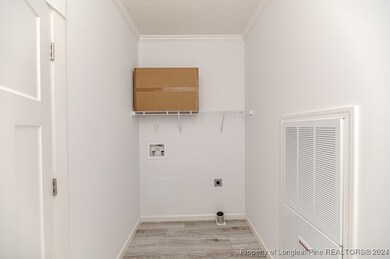
1623 Tim Currin Rd Lillington, NC 27546
4
Beds
2
Baths
1,830
Sq Ft
0.93
Acres
Highlights
- New Construction
- No HOA
- Double Vanity
- Ranch Style House
- Eat-In Kitchen
- Kitchen Island
About This Home
As of April 2025Rare find with this .93 of an acre lot on unrestricted land! Have your chickens here with no HOA!! This NEW home offers 4 bedrooms, 2 baths with an open concept floor plan. Kitchen with an island and SS appliances, vinyl floor coverings throughout, and a warranty since it's a new home.
Serene, rural location with such a peaceful backyard. Bring your own personal touch and call this one HOME!! Broker owned property for disclosure purposes.
Property Details
Home Type
- Manufactured Home
Est. Annual Taxes
- $251
Year Built
- Built in 2024 | New Construction
Lot Details
- 0.93 Acre Lot
- Lot Has A Rolling Slope
- Cleared Lot
Home Design
- Ranch Style House
- Vinyl Siding
Interior Spaces
- 1,830 Sq Ft Home
- Ceiling Fan
- Family Room
- Utility Room
- Vinyl Flooring
- Crawl Space
- Storm Doors
Kitchen
- Eat-In Kitchen
- Range Hood
- Microwave
- Dishwasher
- Kitchen Island
Bedrooms and Bathrooms
- 4 Bedrooms
- 2 Full Bathrooms
- Double Vanity
- Walk-in Shower
Laundry
- Laundry on main level
- Washer and Dryer Hookup
Schools
- Western Harnett Middle School
- Western Harnett High School
Utilities
- Forced Air Heating and Cooling System
- Heat Pump System
- Septic Tank
Community Details
- No Home Owners Association
Listing and Financial Details
- Home warranty included in the sale of the property
- Assessor Parcel Number 130621 0006 03
Map
Create a Home Valuation Report for This Property
The Home Valuation Report is an in-depth analysis detailing your home's value as well as a comparison with similar homes in the area
Home Values in the Area
Average Home Value in this Area
Property History
| Date | Event | Price | Change | Sq Ft Price |
|---|---|---|---|---|
| 04/14/2025 04/14/25 | Sold | $300,000 | 0.0% | $164 / Sq Ft |
| 03/04/2025 03/04/25 | Pending | -- | -- | -- |
| 02/18/2025 02/18/25 | For Sale | $300,000 | 0.0% | $164 / Sq Ft |
| 02/11/2025 02/11/25 | Pending | -- | -- | -- |
| 11/04/2024 11/04/24 | For Sale | $300,000 | -- | $164 / Sq Ft |
Source: Longleaf Pine REALTORS®
Tax History
| Year | Tax Paid | Tax Assessment Tax Assessment Total Assessment is a certain percentage of the fair market value that is determined by local assessors to be the total taxable value of land and additions on the property. | Land | Improvement |
|---|---|---|---|---|
| 2024 | $251 | $24,000 | $0 | $0 |
| 2023 | $251 | $24,000 | $0 | $0 |
| 2022 | $2 | $24,000 | $0 | $0 |
| 2021 | $249 | $20,000 | $0 | $0 |
| 2020 | $249 | $20,000 | $0 | $0 |
| 2019 | $234 | $20,000 | $0 | $0 |
| 2018 | $234 | $20,000 | $0 | $0 |
| 2017 | $234 | $20,000 | $0 | $0 |
| 2016 | $234 | $20,000 | $0 | $0 |
| 2015 | $234 | $20,000 | $0 | $0 |
| 2014 | $234 | $20,000 | $0 | $0 |
Source: Public Records
Deed History
| Date | Type | Sale Price | Title Company |
|---|---|---|---|
| Deed | -- | -- |
Source: Public Records
Similar Homes in Lillington, NC
Source: Longleaf Pine REALTORS®
MLS Number: 733134
APN: 130621 0006 03
Nearby Homes
- 1599 Tim Currin Rd
- 273 Hawksmoore Ln
- 269 Hawksmoore Ln
- 261 Hawksmoore Ln
- 195 Hawksmoore Ln
- 264 Hawksmoore Ln
- 758 Moores Chapel Rd
- 93 Finsbury Ct
- 71 Hawksmoore Ln
- 77 Finsbury Ct
- 31 Black Creek Dr
- 57 Black Creek Dr
- 553 Tim Currin Rd
- 22 Black Creek Dr
- 44 Black Creek Dr
- 4271 McDougald Rd
- 211 Wild Turkey Way
- 104 Exie Place
- 173 Wild Turkey Way
- 200 Wild Turkey Way
