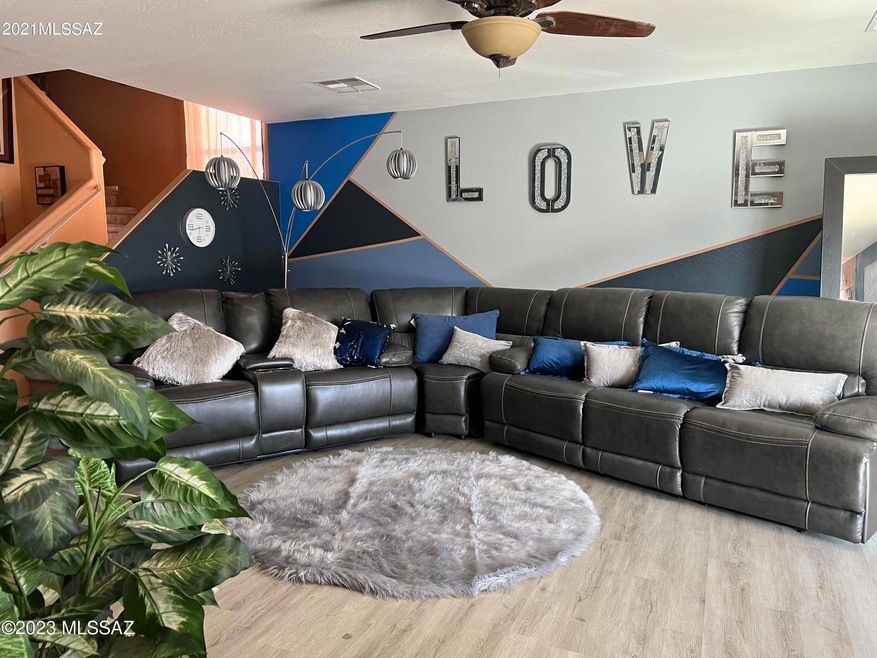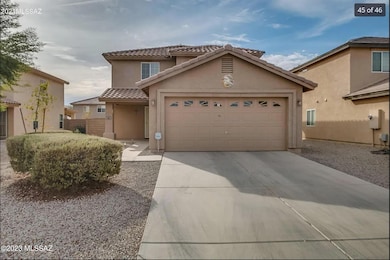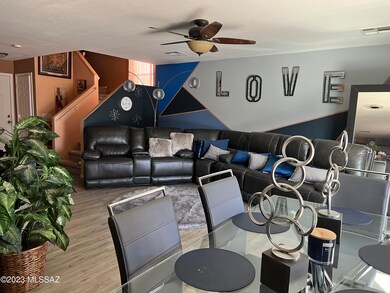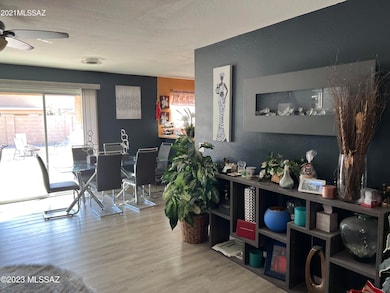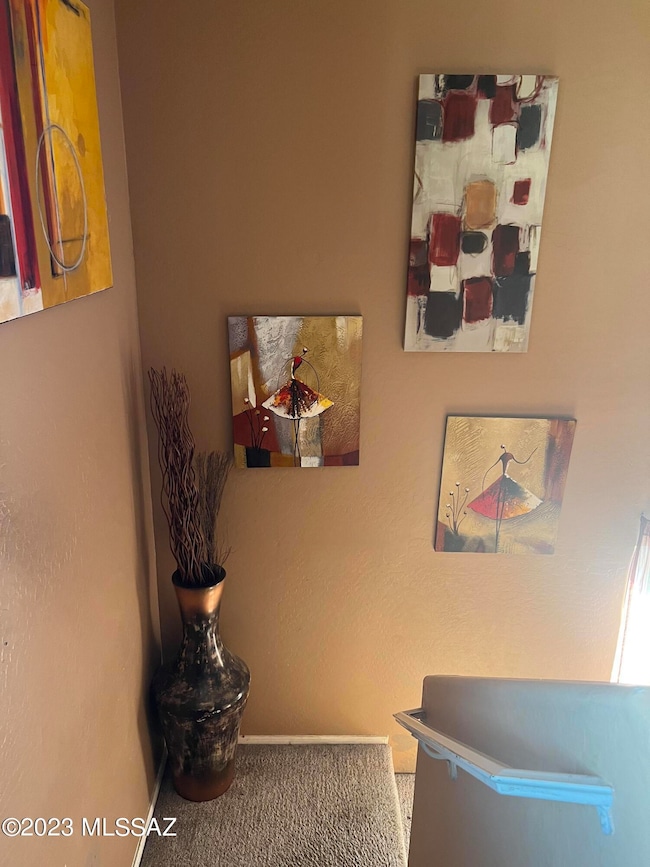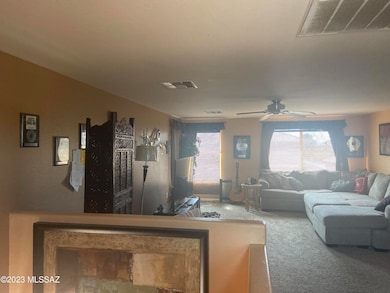
1623 W Wilson Ave Coolidge, AZ 85128
Estimated payment $1,908/month
Highlights
- Fitness Center
- Multiple Garages
- Two Primary Bathrooms
- Home Theater
- Reverse Osmosis System
- Clubhouse
About This Home
Wow! Spacious, Inspiring, Gorgeous! Open space which invites relaxation. Built to entertain, both upstairs, downstairs & outdoors! 4 Bdrms / 5 walk-in closets! Huge loft space upstairs. Perfect for media room, kids playroom, recreation/fitness room, office, use your dream imagination! Back yard is fully graveled with paver build-out from covered patio, providing extended entertain space, BBQ, fitness, recreation or play space. $5000 Water Filtration System with Reverse Osmosis installed 2019, Energy Eff. Kitchen Appliances 2019 & Backsplash 2021. Flooring in Living/Dining area 2020. Open Space / Open Air - A Must See to Top your Tour!
Listing Agent
S. Michele Turner
MV Realty
Co-Listing Agent
Terri Clark
MV Realty
Home Details
Home Type
- Single Family
Est. Annual Taxes
- $942
Year Built
- Built in 2005
Lot Details
- 6,098 Sq Ft Lot
- East or West Exposure
- Wrought Iron Fence
- Desert Landscape
- Paved or Partially Paved Lot
- Front Yard
- Property is zoned Other - CALL
HOA Fees
- $50 Monthly HOA Fees
Home Design
- Contemporary Architecture
- Modern Architecture
- Shingle Roof
- Stucco Exterior
Interior Spaces
- 1,902 Sq Ft Home
- Property has 2 Levels
- Ceiling Fan
- Double Pane Windows
- Family Room Off Kitchen
- Living Room
- Dining Area
- Home Theater
- Recreation Room
- Loft
- Storage
- Property Views
Kitchen
- Breakfast Bar
- Electric Oven
- Electric Range
- Recirculated Exhaust Fan
- Microwave
- ENERGY STAR Qualified Refrigerator
- ENERGY STAR Qualified Dishwasher
- ENERGY STAR Cooktop
- Laminate Countertops
- Disposal
- Reverse Osmosis System
Flooring
- Carpet
- Laminate
- Pavers
Bedrooms and Bathrooms
- 4 Bedrooms
- Walk-In Closet
- Two Primary Bathrooms
- 2 Full Bathrooms
- Dual Vanity Sinks in Primary Bathroom
- Bathtub with Shower
- Shower Only
- Low Flow Shower
- Exhaust Fan In Bathroom
Laundry
- Laundry closet
- ENERGY STAR Qualified Dryer
- ENERGY STAR Qualified Washer
Home Security
- Security System Leased
- Fire and Smoke Detector
Parking
- 2 Car Garage
- Multiple Garages
- Garage Door Opener
- Driveway
Accessible Home Design
- No Interior Steps
Eco-Friendly Details
- Energy-Efficient Lighting
- Watersense Fixture
Outdoor Features
- Patio
- Exterior Lighting
- Outdoor Grill
Schools
- Heartland Ranch Elementary School
- Coolidge Junior High School
- Coolidge High School
Utilities
- Central Air
- Heat Pump System
- Electric Water Heater
- Water Purifier
Community Details
Overview
- Association fees include common area maintenance, street maintenance
- Heartland Coolidge Association
- Other/Unknown Subdivision
- The community has rules related to deed restrictions
Amenities
- Clubhouse
Recreation
- Community Basketball Court
- Fitness Center
- Park
- Jogging Path
- Hiking Trails
Map
Home Values in the Area
Average Home Value in this Area
Tax History
| Year | Tax Paid | Tax Assessment Tax Assessment Total Assessment is a certain percentage of the fair market value that is determined by local assessors to be the total taxable value of land and additions on the property. | Land | Improvement |
|---|---|---|---|---|
| 2025 | $989 | $20,566 | -- | -- |
| 2024 | $970 | $21,464 | -- | -- |
| 2023 | $1,025 | $18,263 | $2,439 | $15,824 |
| 2022 | $970 | $14,072 | $2,439 | $11,633 |
| 2021 | $942 | $11,890 | $0 | $0 |
| 2020 | $925 | $11,011 | $0 | $0 |
| 2019 | $818 | $10,315 | $0 | $0 |
| 2018 | $775 | $9,105 | $0 | $0 |
| 2017 | $992 | $9,221 | $0 | $0 |
| 2016 | $886 | $9,219 | $725 | $8,494 |
| 2014 | $665 | $5,441 | $500 | $4,941 |
Property History
| Date | Event | Price | Change | Sq Ft Price |
|---|---|---|---|---|
| 10/22/2024 10/22/24 | Off Market | $318,800 | -- | -- |
| 07/14/2023 07/14/23 | Sold | $285,000 | -10.6% | $150 / Sq Ft |
| 05/29/2023 05/29/23 | Pending | -- | -- | -- |
| 05/04/2023 05/04/23 | Price Changed | $318,800 | 0.0% | $168 / Sq Ft |
| 05/04/2023 05/04/23 | Price Changed | $318,800 | -3.0% | $168 / Sq Ft |
| 04/27/2023 04/27/23 | Price Changed | $328,800 | 0.0% | $173 / Sq Ft |
| 04/26/2023 04/26/23 | Price Changed | $328,900 | -6.0% | $173 / Sq Ft |
| 04/13/2023 04/13/23 | For Sale | $349,900 | 0.0% | $184 / Sq Ft |
| 03/03/2023 03/03/23 | For Sale | $349,900 | +143.0% | $184 / Sq Ft |
| 03/26/2018 03/26/18 | Sold | $144,000 | -3.9% | $76 / Sq Ft |
| 01/30/2018 01/30/18 | Pending | -- | -- | -- |
| 01/08/2018 01/08/18 | For Sale | $149,900 | -- | $79 / Sq Ft |
Deed History
| Date | Type | Sale Price | Title Company |
|---|---|---|---|
| Quit Claim Deed | -- | None Listed On Document | |
| Interfamily Deed Transfer | -- | Driggs Title Agency Inc | |
| Warranty Deed | $144,000 | Driggs Title Agency Inc | |
| Interfamily Deed Transfer | -- | None Available | |
| Warranty Deed | $56,500 | Equity Title Agency Inc | |
| Special Warranty Deed | $165,906 | First American Title Ins Co |
Mortgage History
| Date | Status | Loan Amount | Loan Type |
|---|---|---|---|
| Open | $244,200 | FHA | |
| Previous Owner | $138,380 | FHA | |
| Previous Owner | $186,000 | Unknown | |
| Previous Owner | $149,315 | New Conventional | |
| Closed | $16,591 | No Value Available | |
| Closed | $0 | New Conventional |
Similar Homes in Coolidge, AZ
Source: MLS of Southern Arizona
MLS Number: 22304920
APN: 209-20-224
- 1655 W Wilson Ave
- 1623 W Wilson Ave
- 1706 W Coolidge Way
- 347 S 16th St
- 1720 W Coolidge Way
- 274 S 18th St
- 368 S 18th St
- 180 S 18th St
- 1602 W Central Ave
- 1740 W Central Ave
- 1475 W Pima Ave
- 1624 W Pima Ave
- 1447 W Pima Ave
- 469 N 17th St
- 233 N 21st St Unit 2
- 481 N 17th St
- 1442 W Pima Ave
- 2120 W Broadway Ave Unit 2
- 2179 W Central Ave
- 2156 W Broadway Ave
