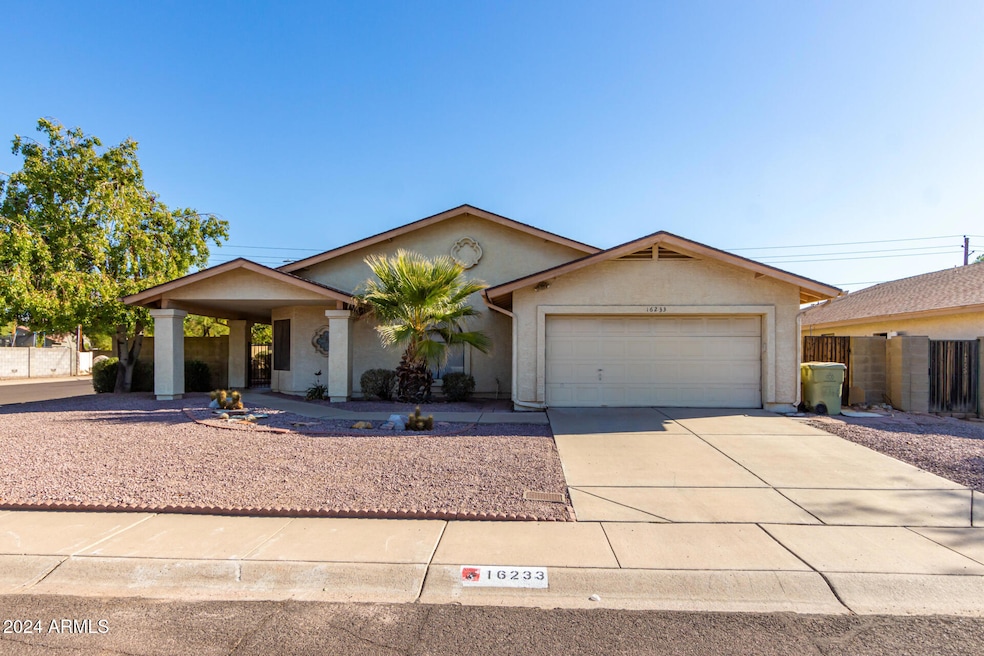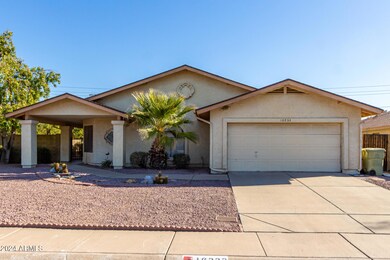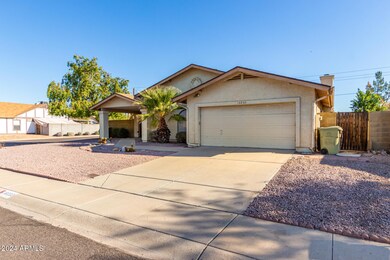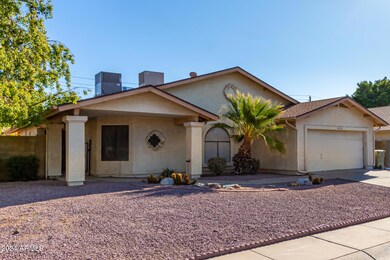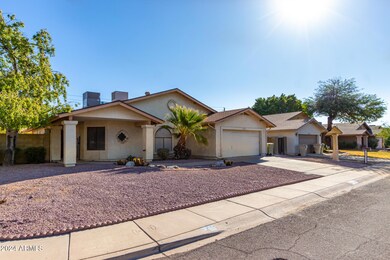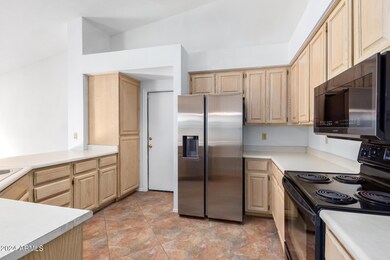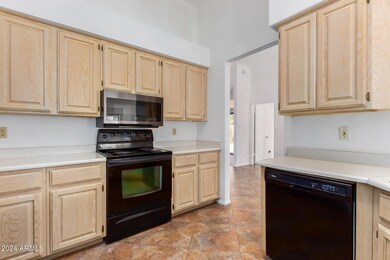
16233 N 63rd Dr Glendale, AZ 85306
Arrowhead NeighborhoodHighlights
- Play Pool
- Corner Lot
- No HOA
- 1 Fireplace
- Private Yard
- Skylights
About This Home
As of January 2025This fabulous 3-bed, 2-bath split-floorplan home is situated on a desirable corner lot in Glendale! Entering in your new formal living and dining room bearing all of the natural light, with sliding door access to your outdoor Oasis! Vaulted Ceilings combined with an Open Kitchen with ample cabinet and counter space that over-looks your cozy 2nd Living Room, equipped with a wood burning fireplace that makes great for Entertaining! The primary bedroom provides direct outdoor access, a walk-in closet, and a private bathroom with dual sinks. 2 Covered Patios for shade and a Sparkling Pool for those Hot Summer Days! There is a 2 car Garage and a Bonus RV Gate, accessed on 63rd Ave for toys and NO HOA! Don't let this opportunity slip away during the Holidays, come see me today!
Last Agent to Sell the Property
Libertas Real Estate Brokerage Phone: 623-271-9742 License #SA691565000

Home Details
Home Type
- Single Family
Est. Annual Taxes
- $1,108
Year Built
- Built in 1990
Lot Details
- 7,490 Sq Ft Lot
- Desert faces the front and back of the property
- Block Wall Fence
- Corner Lot
- Private Yard
Parking
- 2 Car Garage
- 2 Carport Spaces
Home Design
- Wood Frame Construction
- Composition Roof
- Stucco
Interior Spaces
- 1,612 Sq Ft Home
- 1-Story Property
- Ceiling Fan
- Skylights
- 1 Fireplace
- Built-In Microwave
Flooring
- Carpet
- Tile
Bedrooms and Bathrooms
- 3 Bedrooms
- Primary Bathroom is a Full Bathroom
- 2 Bathrooms
- Dual Vanity Sinks in Primary Bathroom
Pool
- Play Pool
- Fence Around Pool
Outdoor Features
- Outdoor Storage
Schools
- Foothills Elementary School - Glendale
- Cactus High Middle School
- Cactus High School
Utilities
- Refrigerated and Evaporative Cooling System
- Heating Available
- Cable TV Available
Community Details
- No Home Owners Association
- Association fees include no fees
- Deerview Unit 28 Subdivision
Listing and Financial Details
- Tax Lot 2785
- Assessor Parcel Number 200-51-802
Map
Home Values in the Area
Average Home Value in this Area
Property History
| Date | Event | Price | Change | Sq Ft Price |
|---|---|---|---|---|
| 01/31/2025 01/31/25 | Sold | $417,000 | +0.5% | $259 / Sq Ft |
| 01/24/2025 01/24/25 | For Sale | $415,000 | 0.0% | $257 / Sq Ft |
| 12/18/2024 12/18/24 | Price Changed | $415,000 | -1.2% | $257 / Sq Ft |
| 11/26/2024 11/26/24 | Price Changed | $420,000 | -4.5% | $261 / Sq Ft |
| 11/19/2024 11/19/24 | For Sale | $440,000 | -- | $273 / Sq Ft |
Tax History
| Year | Tax Paid | Tax Assessment Tax Assessment Total Assessment is a certain percentage of the fair market value that is determined by local assessors to be the total taxable value of land and additions on the property. | Land | Improvement |
|---|---|---|---|---|
| 2025 | $1,108 | $14,543 | -- | -- |
| 2024 | $1,131 | $13,850 | -- | -- |
| 2023 | $1,131 | $31,460 | $6,290 | $25,170 |
| 2022 | $1,121 | $24,370 | $4,870 | $19,500 |
| 2021 | $1,203 | $22,320 | $4,460 | $17,860 |
| 2020 | $1,221 | $21,830 | $4,360 | $17,470 |
| 2019 | $1,187 | $19,970 | $3,990 | $15,980 |
| 2018 | $1,159 | $18,410 | $3,680 | $14,730 |
| 2017 | $1,167 | $15,810 | $3,160 | $12,650 |
| 2016 | $1,160 | $14,350 | $2,870 | $11,480 |
| 2015 | $1,088 | $13,550 | $2,710 | $10,840 |
Mortgage History
| Date | Status | Loan Amount | Loan Type |
|---|---|---|---|
| Open | $404,490 | New Conventional | |
| Previous Owner | $92,800 | Unknown | |
| Previous Owner | $80,000 | New Conventional | |
| Previous Owner | $93,100 | New Conventional | |
| Previous Owner | $56,500 | No Value Available |
Deed History
| Date | Type | Sale Price | Title Company |
|---|---|---|---|
| Warranty Deed | $417,000 | Roc Title Agency | |
| Warranty Deed | $124,500 | Capital Title Agency | |
| Warranty Deed | $101,500 | Chicago Title Insurance Co | |
| Warranty Deed | -- | Chicago Title Insurance Co | |
| Trustee Deed | $96,771 | First American Title | |
| Joint Tenancy Deed | $98,000 | United Title Agency |
About the Listing Agent
TJ's Other Listings
Source: Arizona Regional Multiple Listing Service (ARMLS)
MLS Number: 6787030
APN: 200-51-802
- 6214 W Sandra Terrace
- 6433 W Beverly Ln
- 6413 W Monte Cristo Ave
- 6431 W Monte Cristo Ave
- 16010 N 64th Dr
- 6525 W Kings Ave
- 6030 W Beverly Ln
- 15814 N 62nd Cir
- 6025 W Marconi Ave
- 16222 N 59th Ave Unit D
- 16222 N 59th Ave Unit B
- 16222 N 59th Ave Unit A
- 16222 N 59th Ave Unit 2B2
- 16222 N 59th Ave Unit 2B1
- 16222 N 59th Ave Unit 2B3
- 6225 W Mary Jane Ln
- 16018 N 67th Ave
- 6123 W Karen Lee Ln
- 6231 W Zoe Ella Way
- 6225 W Zoe Ella Way
