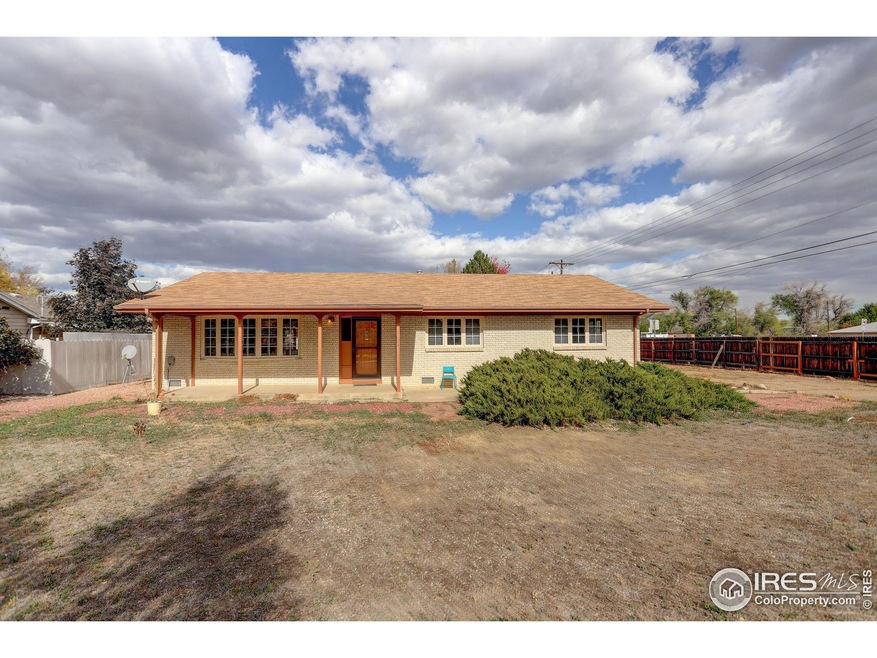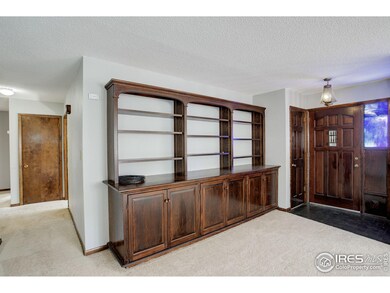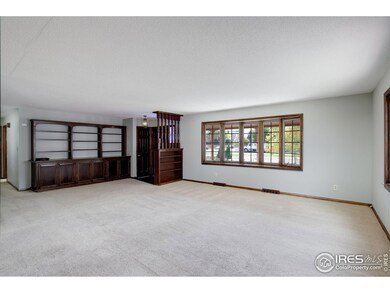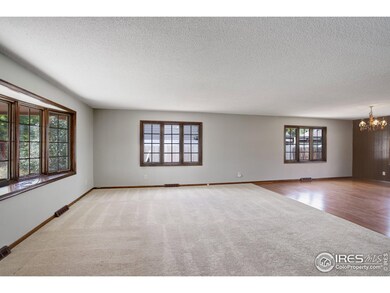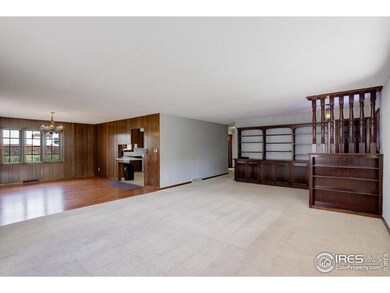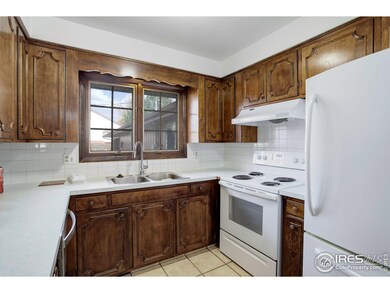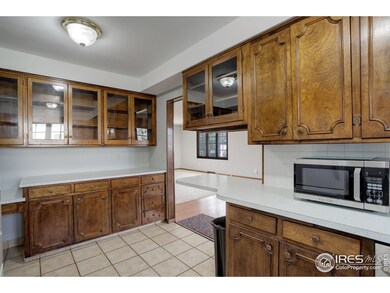
1624 17th Ave Longmont, CO 80501
Garden Acres NeighborhoodHighlights
- Parking available for a boat
- 0.4 Acre Lot
- Corner Lot
- Longmont High School Rated A-
- Contemporary Architecture
- No HOA
About This Home
As of December 2024Welcome to this spacious traditional ranch style home situated on an approximate 17,282 sq. ft. corner lot. This home features three bedrooms, two bathrooms, and a flex room that could be used as an office, family room or workout area. Two car attached garage with a covered patio area that could be used for boat storage and plenty of parking area for your RV and there is no HOA. The backyard is enclosed with wood fencing and features a large garden area, and a smaller storage shed. This well cared for home interior was recently repainted and is priced to allow for your personal updating choices. Located close to schools, hospital and shopping. Come take a look at this lovely property and see the possibilities to make this home a place to call home!
Home Details
Home Type
- Single Family
Est. Annual Taxes
- $2,570
Year Built
- Built in 1969
Lot Details
- 0.4 Acre Lot
- South Facing Home
- Wood Fence
- Corner Lot
- Level Lot
Parking
- 2 Car Attached Garage
- Oversized Parking
- Driveway Level
- Parking available for a boat
Home Design
- Contemporary Architecture
- Brick Veneer
- Wood Frame Construction
- Composition Roof
Interior Spaces
- 2,078 Sq Ft Home
- 1-Story Property
- Window Treatments
- Dining Room
- Crawl Space
- Laundry on main level
Kitchen
- Electric Oven or Range
- Dishwasher
Flooring
- Carpet
- Laminate
- Tile
Bedrooms and Bathrooms
- 3 Bedrooms
- Primary bathroom on main floor
- Walk-in Shower
Schools
- Mountain View Elementary School
- Longs Peak Middle School
- Longmont High School
Additional Features
- No Interior Steps
- Patio
- Forced Air Heating and Cooling System
Community Details
- No Home Owners Association
- Mcnevin Subdivision
Listing and Financial Details
- Assessor Parcel Number R0050776
Map
Home Values in the Area
Average Home Value in this Area
Property History
| Date | Event | Price | Change | Sq Ft Price |
|---|---|---|---|---|
| 12/17/2024 12/17/24 | Sold | $485,000 | +2.1% | $233 / Sq Ft |
| 10/30/2024 10/30/24 | For Sale | $475,000 | -- | $229 / Sq Ft |
Tax History
| Year | Tax Paid | Tax Assessment Tax Assessment Total Assessment is a certain percentage of the fair market value that is determined by local assessors to be the total taxable value of land and additions on the property. | Land | Improvement |
|---|---|---|---|---|
| 2024 | $2,570 | $27,239 | $5,909 | $21,330 |
| 2023 | $2,570 | $27,239 | $9,594 | $21,330 |
| 2022 | $2,567 | $25,944 | $7,075 | $18,869 |
| 2021 | $2,601 | $26,691 | $7,279 | $19,412 |
| 2020 | $2,306 | $23,738 | $6,578 | $17,160 |
| 2019 | $2,270 | $23,738 | $6,578 | $17,160 |
| 2018 | $2,110 | $22,212 | $5,760 | $16,452 |
| 2017 | $2,081 | $24,557 | $6,368 | $18,189 |
| 2016 | $1,799 | $18,817 | $7,562 | $11,255 |
| 2015 | $1,714 | $15,236 | $4,617 | $10,619 |
| 2014 | $1,423 | $15,236 | $4,617 | $10,619 |
Mortgage History
| Date | Status | Loan Amount | Loan Type |
|---|---|---|---|
| Open | $460,750 | New Conventional |
Deed History
| Date | Type | Sale Price | Title Company |
|---|---|---|---|
| Special Warranty Deed | $485,000 | Guardian Title | |
| Deed | $150,000 | -- |
Similar Homes in Longmont, CO
Source: IRES MLS
MLS Number: 1021494
APN: 1205284-41-003
- 1600 17th Ave
- 1633 Francis Way
- 1602 Oak Ridge Ln
- 1643 Vivian St
- 1701 Sumner St
- 1731 Sumner St
- 1543 Vivian St
- 1518 Vivian St
- 1313 Garden Cir
- 1754 Linden St
- 1834 Hennington Ct
- 1900 Logan St
- 1621 Linden St
- 1511 Bowen St
- 1630 Calkins Ave
- 1211 16th Ave
- 1929 Juniper St
- 1358 14th Ave
- 1614 Tulip Ct
- 1080 17th Ave Unit 1,2,3
