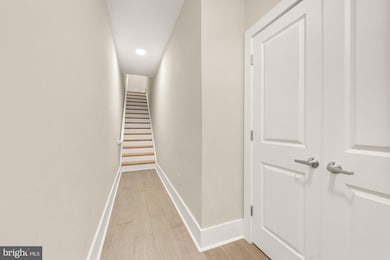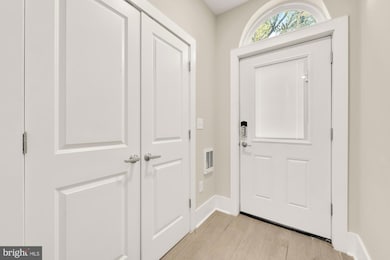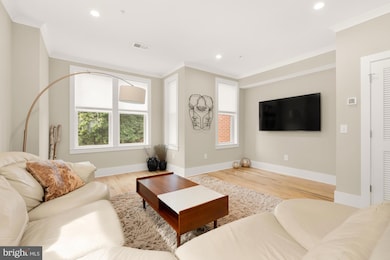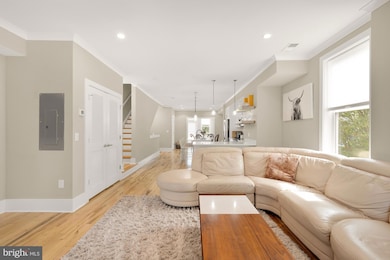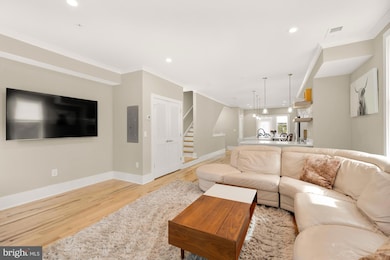
1624 26th Place SE Unit 2 Washington, DC 20020
Randle Highlands NeighborhoodEstimated payment $3,666/month
Highlights
- Open Floorplan
- Contemporary Architecture
- Combination Kitchen and Living
- Deck
- Wood Flooring
- Upgraded Countertops
About This Home
Welcome to this exquisite townhome condominium, where historic charm meets modern luxury. The striking brick façade pays homage to the elegance of traditional DC row houses, complete with a private entrance that offers both security and convenience.
Spanning two spacious levels, this thoughtfully designed home features an open floor plan that seamlessly integrates four bedrooms and three full baths, each adorned with stylish contemporary Moen and Miseno fixtures. Upon entering, you'll be captivated by the rich hardwood floors that enhance the airy layout, leading to a chef's dream kitchen outfitted with stainless steel GE appliances, stunning quartz countertops, and elegant white shaker-style cabinets that provide both functionality and flair.
This upper-level interior unit is a true gem, boasting a private deck perfect for morning coffee or evening gatherings. You'll also appreciate the added convenience of an off-street parking spot, a rare find in the area.
Experience a lifestyle that perfectly balances historic allure with contemporary comforts in this exceptional residence—your dream home awaits!
Townhouse Details
Home Type
- Townhome
Est. Annual Taxes
- $3,573
Year Built
- Built in 2020
HOA Fees
- $220 Monthly HOA Fees
Home Design
- Contemporary Architecture
- Brick Exterior Construction
- Brick Foundation
Interior Spaces
- 1,816 Sq Ft Home
- Property has 2 Levels
- Open Floorplan
- Recessed Lighting
- Combination Kitchen and Living
- Wood Flooring
Kitchen
- Electric Oven or Range
- Microwave
- Dishwasher
- Stainless Steel Appliances
- Kitchen Island
- Upgraded Countertops
- Disposal
Bedrooms and Bathrooms
- En-Suite Bathroom
Laundry
- Dryer
- Washer
Parking
- Off-Street Parking
- 1 Assigned Parking Space
Outdoor Features
- Deck
Utilities
- Central Heating and Cooling System
- Natural Gas Water Heater
Listing and Financial Details
- Assessor Parcel Number 5586//2006
Community Details
Overview
- $438 Capital Contribution Fee
- Association fees include exterior building maintenance, insurance
- Hillcrest Community
- Randle Heights Subdivision
Pet Policy
- No Pets Allowed
Map
Home Values in the Area
Average Home Value in this Area
Property History
| Date | Event | Price | Change | Sq Ft Price |
|---|---|---|---|---|
| 03/02/2025 03/02/25 | Price Changed | $565,000 | -2.6% | $311 / Sq Ft |
| 01/02/2025 01/02/25 | For Sale | $579,900 | +8.4% | $319 / Sq Ft |
| 01/28/2021 01/28/21 | Sold | $535,000 | 0.0% | $302 / Sq Ft |
| 06/27/2020 06/27/20 | Pending | -- | -- | -- |
| 06/27/2020 06/27/20 | For Sale | $535,000 | -- | $302 / Sq Ft |
Similar Homes in Washington, DC
Source: Bright MLS
MLS Number: DCDC2173046
- 1606 25th St SE
- 1711 25th St SE
- 2801 Q St SE
- 2405 Naylor Rd SE
- 2503 Naylor Rd SE Unit 2525
- 2507 Naylor Rd SE Unit 2525
- 2511 Palmer Place SE
- 1501 27th St SE Unit 406
- 1526 23rd St SE
- 2831 Q St SE
- 2834 R St SE Unit 5
- 1816 24th Place SE
- 3212 O St SE
- 2915 Pennsylvania Ave SE
- 2303 S St SE
- 2413 Minnesota Ave SE
- 1620 29th St SE Unit 203
- 1620 29th St SE Unit 201
- 2208 R St SE
- 2316 Minnesota Ave SE


