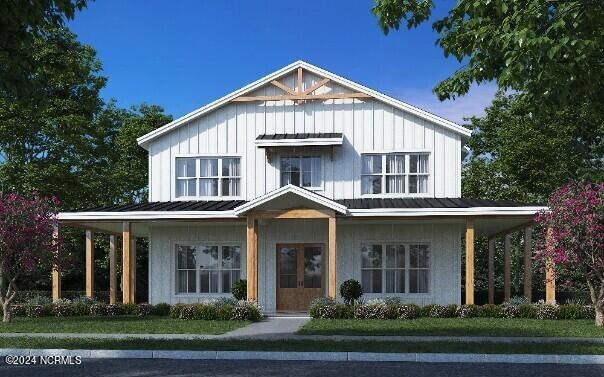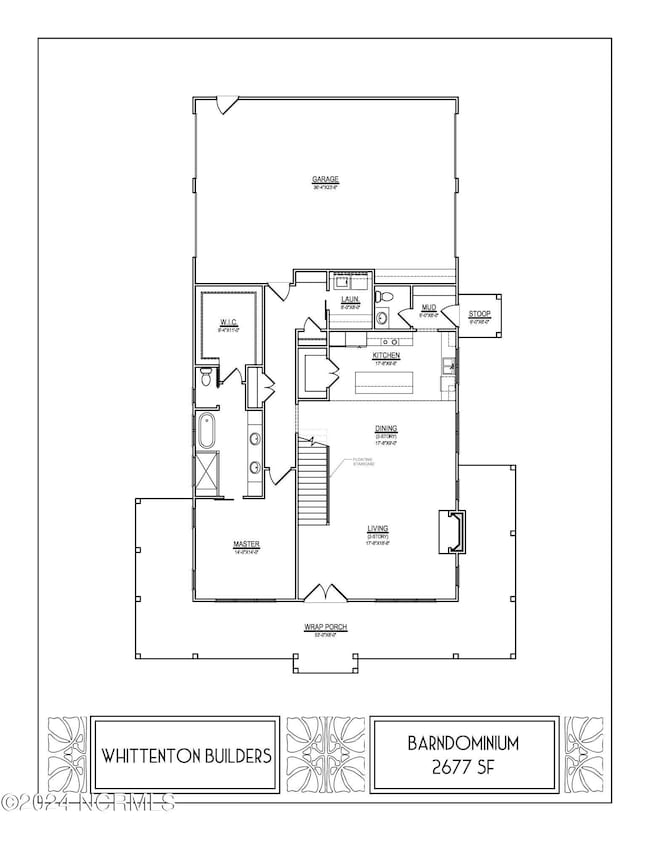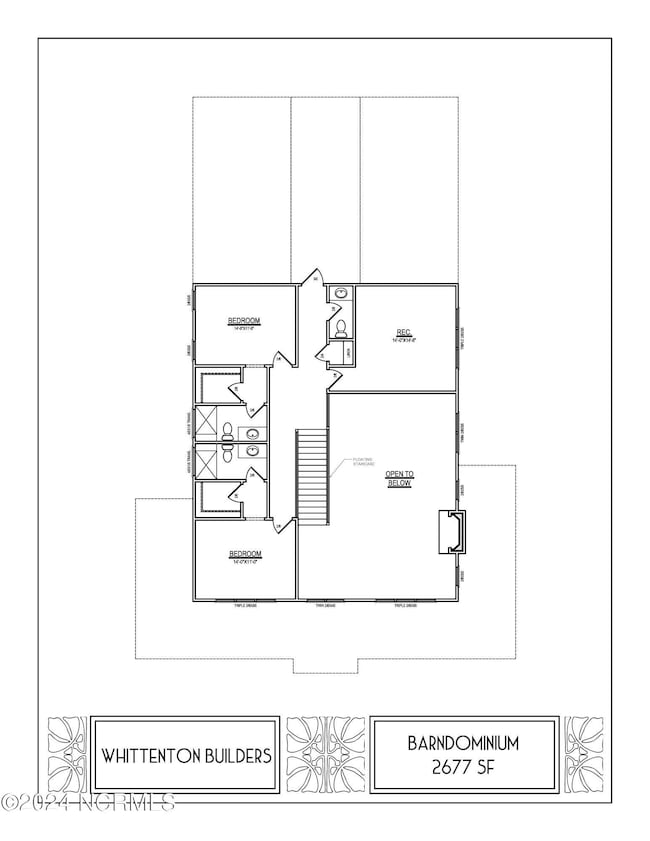
1624 Allens Crossroads Rd Four Oaks, NC 27524
Estimated payment $4,803/month
Highlights
- Main Floor Primary Bedroom
- Mud Room
- No HOA
- Bonus Room
- Solid Surface Countertops
- Wrap Around Porch
About This Home
This stunning barndominium embodies country living at its finest! This one-of-a-kind property sits on nearly 6 acres of unrestricted land giving you the freedom to create the country lifestyle you desire. With a generous square footage of 2677, this home offers more than just space - it offers a lifestyle. Whether you are unwinding in the spacious living area in front of the large fireplace, gathering in the heart of the home around the kitchen island, or retreating to the private bedrooms, every corner of this property exudes comfort and sophistication. As you step inside, you are greeted by an open floor plan that integrates the chef's kitchen with a large island and spacious pantry, and the dining room and living area that blend together and offer a welcoming space for entertaining. The high ceilings an natural light create a warm atmosphere, perfect for cozy evenings at home or gatherings with family and friends. The custom details reflect craftsmanship and attention to detail. The large wrap-around front porch welcomes you to sit back and enjoy the serenity of the surroundings. A side entry stoop brings you into a mudroom with access to a half bath that provides a practical entry point from your outdoor lifestyle. The oversized garage with dual entry and exit points offers convenience and functionality. The upstairs offers two bedrooms, each with a private bathroom and walk-in closet. The recreation room offers a flex space complete with access to a half bath and ample walk in storage space. The expansive lot offers endless possibilities. Whether you dream of a sprawling garden, a recreational oasis, or envisioning a horse haven, this property allows you to turn your vision into reality. The unrestricted land opens up a world of possibilities, giving you the freedom to create the country lifestyle you desire.
Home Details
Home Type
- Single Family
Est. Annual Taxes
- $806
Year Built
- Built in 2024
Lot Details
- 5.82 Acre Lot
- Lot Dimensions are 267.7x338.93x53.96423.29x377.74x807.36
- Property is zoned RAG
Home Design
- Slab Foundation
- Wood Frame Construction
- Architectural Shingle Roof
- Stick Built Home
Interior Spaces
- 2,677 Sq Ft Home
- 2-Story Property
- Ceiling height of 9 feet or more
- Gas Log Fireplace
- Mud Room
- Family Room
- Combination Dining and Living Room
- Bonus Room
- Luxury Vinyl Plank Tile Flooring
- Fire and Smoke Detector
Kitchen
- Double Self-Cleaning Oven
- Range Hood
- Built-In Microwave
- Ice Maker
- Dishwasher
- Kitchen Island
- Solid Surface Countertops
Bedrooms and Bathrooms
- 3 Bedrooms
- Primary Bedroom on Main
- Walk-In Closet
- Walk-in Shower
Laundry
- Laundry Room
- Washer and Dryer Hookup
Parking
- 8 Garage Spaces | 2 Attached and 6 Detached
- Garage Door Opener
- Driveway
Outdoor Features
- Wrap Around Porch
- Patio
Schools
- Four Oaks Elementary And Middle School
- South Johnston High School
Utilities
- Forced Air Heating and Cooling System
- Heat Pump System
- Tankless Water Heater
- Propane Water Heater
- Fuel Tank
- On Site Septic
- Septic Tank
Community Details
- No Home Owners Association
Listing and Financial Details
- Assessor Parcel Number 01g11053
Map
Home Values in the Area
Average Home Value in this Area
Tax History
| Year | Tax Paid | Tax Assessment Tax Assessment Total Assessment is a certain percentage of the fair market value that is determined by local assessors to be the total taxable value of land and additions on the property. | Land | Improvement |
|---|---|---|---|---|
| 2024 | $797 | $98,340 | $51,200 | $47,140 |
| 2023 | $806 | $98,340 | $51,200 | $47,140 |
| 2022 | $1,007 | $117,120 | $69,980 | $47,140 |
| 2021 | $1,007 | $117,120 | $69,980 | $47,140 |
| 2020 | $984 | $117,120 | $69,980 | $47,140 |
| 2019 | $984 | $117,120 | $69,980 | $47,140 |
| 2018 | $878 | $102,130 | $67,130 | $35,000 |
| 2017 | $878 | $102,130 | $67,130 | $35,000 |
| 2016 | $878 | $102,130 | $67,130 | $35,000 |
| 2014 | $878 | $102,130 | $67,130 | $35,000 |
Property History
| Date | Event | Price | Change | Sq Ft Price |
|---|---|---|---|---|
| 05/28/2024 05/28/24 | For Sale | $850,000 | -- | $318 / Sq Ft |
Deed History
| Date | Type | Sale Price | Title Company |
|---|---|---|---|
| Warranty Deed | -- | None Listed On Document | |
| Warranty Deed | -- | None Listed On Document | |
| Warranty Deed | $220,000 | None Available | |
| Deed | -- | -- |
Mortgage History
| Date | Status | Loan Amount | Loan Type |
|---|---|---|---|
| Open | $627,300 | Construction | |
| Closed | $627,300 | Construction | |
| Previous Owner | $165,000 | Commercial | |
| Previous Owner | $53,500 | New Conventional |
Similar Home in Four Oaks, NC
Source: Hive MLS
MLS Number: 100447021
APN: 01G11053
- 8585 Stricklands Crossroads Rd
- 0 Ivey Rd Unit 10081891
- 0 Ivey Rd Unit 100470289
- 115 Hunterwood Place
- 8535 U S 301
- 1240 Hummingbird Rd
- 0 Gilbert-A Rd Unit 100466573
- 0 Gilbert Rd
- 48 Surles Landing Way
- 79 Surles Landing Way
- 239 Surles Rd
- 6232 Raleigh Rd
- 94 Surles Landing Way
- 145 Surles Landing Way
- 146 Surles Landing Way
- 112 Surles Landing Way


