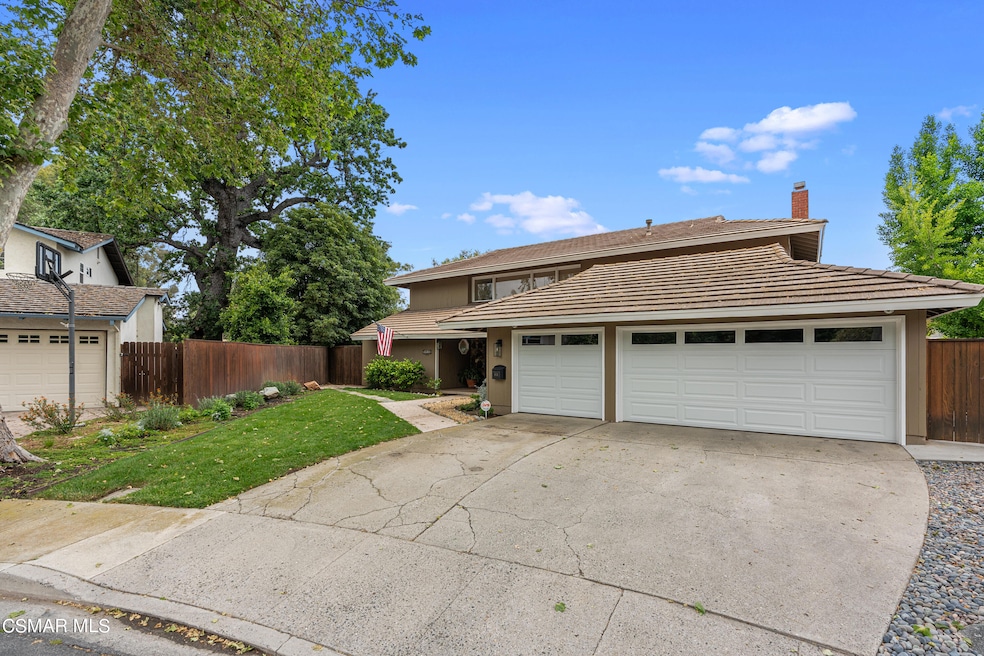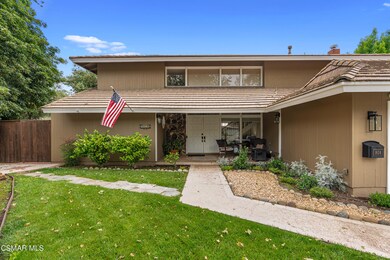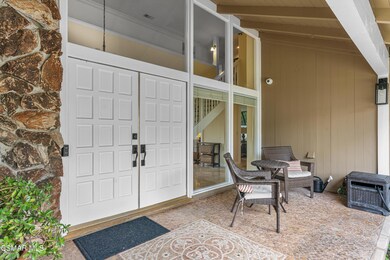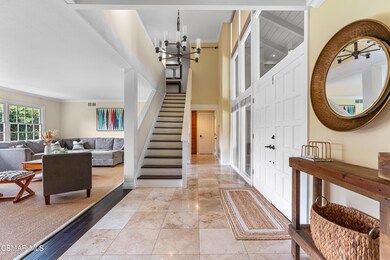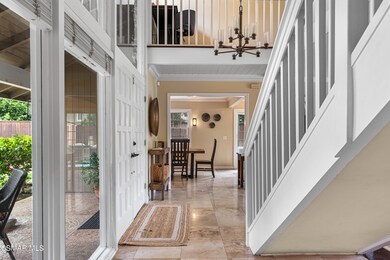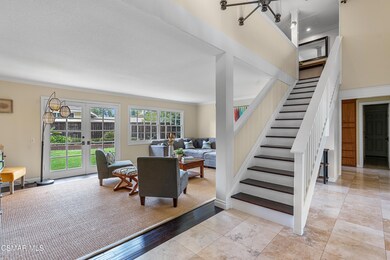
1624 Berwick Place Westlake Village, CA 91361
Highlights
- In Ground Pool
- Gourmet Kitchen
- Clubhouse
- Westlake Elementary School Rated A
- Mountain View
- Engineered Wood Flooring
About This Home
As of October 2024Discover an incredible opportunity for families in the friendly, sought-after neighborhood of Foxmoor! This exceptional 5 bedroom, 3 bathroom home is a rare find, situated on an expansive lot at the end of a peaceful cul-de-sac.
As you step onto the inviting porch adorned with mosaic tiles, double doors open to a soaring ceiling entry way bathed in natural light from floor-to-ceiling windows. The. home features gorgeous wood and travertine floors, crown molding, plantation shutters, designer paint, and light fixtures, creating a warm and welcoming atmosphere. Thoughtful details such as ceiling fans, wainscoting, built-ins, and ample storage ensure comfort and convenience.
The charming and spacious living room is perfect for family gatherings, while the cozy family room, complete with a brick fireplace, custom built-ins, and French doors leading to the yard, offers a perfect space for relaxation. The downstairs bathroom boasts travertine accents and a shower, adding to the home's elegance.
The gourmet kitchen is a chef's dream with granite counters, a tile backsplash, newer cabinets, a Viking range, and a breakfast bar. It adjoins the dining room, creating a delightful setting for meals.
Enclosed wood stairs lead to the private primary suite, which includes custom built-in shelves and drawers, a bench seat, and an en-suite bathroom with a dual sink vanity and upgraded shower. Four additional bedrooms, each with wainscoting, built-ins, and wood floors, provide ample. space for family members or guests. The upstairs bathroom features dual sinks, whimsical colored tile floors, a tub, and a linen closet.
The incredible private entertainer's backyard boasts lush landscaping, a huge grassy area with room for a pool, brick and stone patios, raised deck seating areas, and a shed. The 3-car garage, complete with an epoxy floor and cabinets, offers plenty of storage.
The Foxmoor community enhances the family-friendly atmosphere with a host of amenities, including a community pool, clubhouse, playground, and beautiful greenbelts perfect for morning and evening walks. Conveniently located near Westlake Elementary School, Westlake Lake,, shops, and restaurants, this must-see property is perfect for families looking to settle in a welcoming and vibrant community. Don't miss out on this fantastic opportunity!*********
Last Agent to Sell the Property
Keller Williams Westlake Village License #01128018

Home Details
Home Type
- Single Family
Est. Annual Taxes
- $14,551
Year Built
- Built in 1968 | Remodeled
Lot Details
- 8,712 Sq Ft Lot
- Cul-De-Sac
- Wood Fence
- Property is zoned RPD4.5
HOA Fees
- $80 Monthly HOA Fees
Parking
- 3 Car Direct Access Garage
Home Design
- Slab Foundation
- Concrete Roof
Interior Spaces
- 2,510 Sq Ft Home
- 2-Story Property
- Built-In Features
- Crown Molding
- Wainscoting
- Cathedral Ceiling
- Ceiling Fan
- Gas Log Fireplace
- Plantation Shutters
- Double Door Entry
- French Doors
- Family Room with Fireplace
- Living Room
- Formal Dining Room
- Mountain Views
- Laundry in Garage
Kitchen
- Gourmet Kitchen
- Breakfast Bar
- Gas Cooktop
- Microwave
- Dishwasher
- Granite Countertops
- Disposal
Flooring
- Engineered Wood
- Ceramic Tile
- Travertine
Bedrooms and Bathrooms
- 5 Bedrooms
- All Upper Level Bedrooms
- Double Vanity
- Linen Closet In Bathroom
Pool
- In Ground Pool
- Outdoor Pool
- Room in yard for a pool
Outdoor Features
- Brick Porch or Patio
- Shed
Utilities
- Zoned Cooling
- Heating Available
- Furnace
- Municipal Utilities District Water
Listing and Financial Details
- Assessor Parcel Number 6960042145
- Seller Concessions Not Offered
- Seller Will Consider Concessions
Community Details
Overview
- Foxmoor Association
- Foxmoor 706 Subdivision
- Property managed by Emmons
- The community has rules related to covenants, conditions, and restrictions
- Greenbelt
Amenities
- Clubhouse
Recreation
- Community Playground
- Community Pool
Map
Home Values in the Area
Average Home Value in this Area
Property History
| Date | Event | Price | Change | Sq Ft Price |
|---|---|---|---|---|
| 10/03/2024 10/03/24 | Sold | $1,550,000 | -4.3% | $618 / Sq Ft |
| 09/19/2024 09/19/24 | Pending | -- | -- | -- |
| 08/28/2024 08/28/24 | For Sale | $1,619,000 | +39.0% | $645 / Sq Ft |
| 08/03/2020 08/03/20 | Sold | $1,165,000 | 0.0% | $464 / Sq Ft |
| 07/04/2020 07/04/20 | Pending | -- | -- | -- |
| 06/20/2020 06/20/20 | For Sale | $1,165,000 | +30.9% | $464 / Sq Ft |
| 09/18/2013 09/18/13 | Sold | $890,000 | -0.7% | $355 / Sq Ft |
| 08/20/2013 08/20/13 | Pending | -- | -- | -- |
| 07/30/2013 07/30/13 | For Sale | $895,900 | -- | $357 / Sq Ft |
Tax History
| Year | Tax Paid | Tax Assessment Tax Assessment Total Assessment is a certain percentage of the fair market value that is determined by local assessors to be the total taxable value of land and additions on the property. | Land | Improvement |
|---|---|---|---|---|
| 2024 | $14,551 | $1,236,307 | $803,865 | $432,442 |
| 2023 | $14,130 | $1,212,066 | $788,103 | $423,963 |
| 2022 | $13,740 | $1,188,300 | $772,650 | $415,650 |
| 2021 | $13,453 | $1,165,000 | $757,500 | $407,500 |
| 2020 | $11,464 | $997,590 | $399,035 | $598,555 |
| 2019 | $11,073 | $978,030 | $391,211 | $586,819 |
| 2018 | $10,804 | $958,854 | $383,541 | $575,313 |
| 2017 | $10,549 | $940,054 | $376,021 | $564,033 |
| 2016 | $10,416 | $921,623 | $368,649 | $552,974 |
| 2015 | $10,206 | $907,781 | $363,112 | $544,669 |
| 2014 | -- | $890,000 | $356,000 | $534,000 |
Mortgage History
| Date | Status | Loan Amount | Loan Type |
|---|---|---|---|
| Open | $1,162,500 | New Conventional | |
| Previous Owner | $932,000 | New Conventional | |
| Previous Owner | $100,000 | Future Advance Clause Open End Mortgage | |
| Previous Owner | $712,000 | New Conventional | |
| Previous Owner | $503,700 | New Conventional | |
| Previous Owner | $517,000 | New Conventional | |
| Previous Owner | $521,150 | New Conventional | |
| Previous Owner | $175,000 | Future Advance Clause Open End Mortgage | |
| Previous Owner | $322,000 | Purchase Money Mortgage | |
| Previous Owner | $288,000 | No Value Available | |
| Closed | $54,000 | No Value Available | |
| Closed | $40,000 | No Value Available |
Deed History
| Date | Type | Sale Price | Title Company |
|---|---|---|---|
| Grant Deed | $1,550,000 | Stewart Title | |
| Deed | -- | None Listed On Document | |
| Grant Deed | $1,165,000 | Chicago Title Company | |
| Interfamily Deed Transfer | -- | None Available | |
| Grant Deed | $890,000 | Equity Title | |
| Interfamily Deed Transfer | -- | Equity Title | |
| Interfamily Deed Transfer | -- | None Available | |
| Interfamily Deed Transfer | -- | None Available | |
| Interfamily Deed Transfer | -- | Lawyers | |
| Grant Deed | $749,000 | Lawyers Title Insurance | |
| Interfamily Deed Transfer | -- | -- | |
| Grant Deed | $750,000 | Fidelity National Title Co | |
| Grant Deed | $360,000 | Fidelity National Title Co | |
| Individual Deed | -- | -- |
Similar Homes in Westlake Village, CA
Source: Conejo Simi Moorpark Association of REALTORS®
MLS Number: 224003610
APN: 696-0-042-145
- 1581 Covington Ave
- 1568 Aspenwall Rd
- 1699 Strandway Ct
- 1630 Wicklow Ct
- 1375 Rose Garden Cir
- 1288 Willowgreen Ct
- 2140 Glastonbury Rd
- 1653 Vista Oaks Way
- 1161 Triunfo Canyon Rd
- 989 Brookview Ave
- 1511 Verde Ridge Ln
- 981 Brookview Ave
- 2131 Wimbledon Cir
- 2102 Trentham Rd
- 1182 S Westlake Blvd Unit C
- 2214 Windbrook Ct
- 1242 Center Court Dr
- 2283 Westshore Ln
