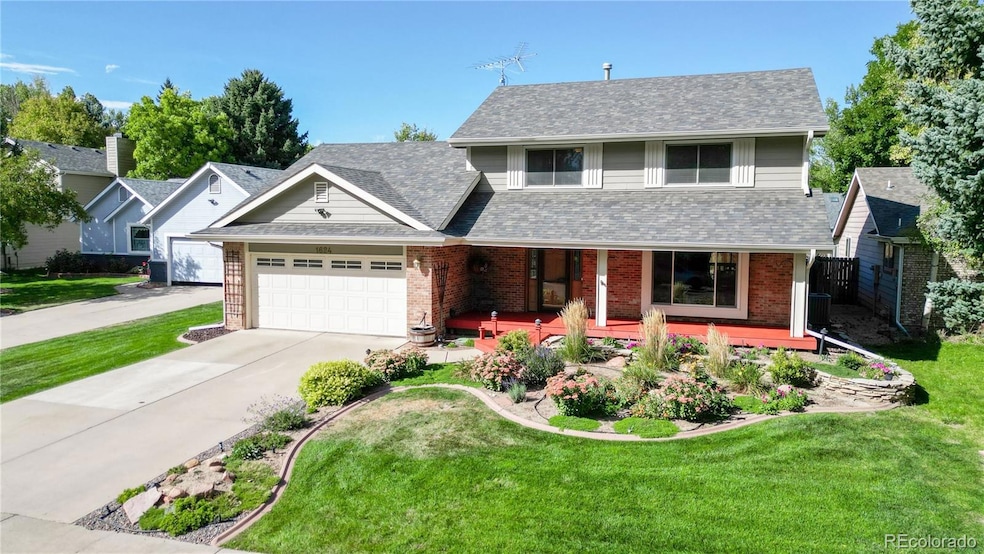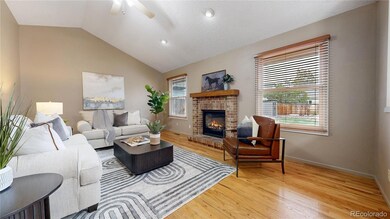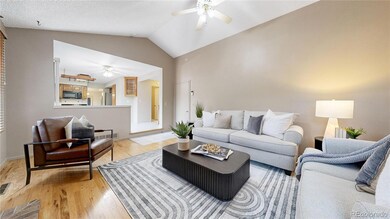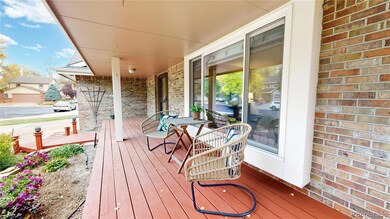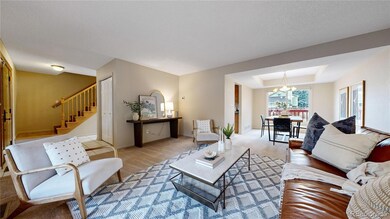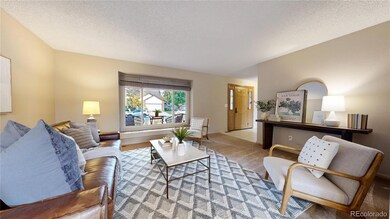
1624 Dogwood Ct Fort Collins, CO 80525
Parkwood East NeighborhoodHighlights
- Primary Bedroom Suite
- Deck
- Property is near public transit
- Riffenburgh Elementary School Rated A-
- Contemporary Architecture
- Vaulted Ceiling
About This Home
As of November 2024Tucked at the end of a peaceful cul-de-sac (with amazing neighbors!), this beautiful two-story home combines modern comforts with charm and character. Step inside to discover warm hardwood floors that stretch through the upper level and vaulted family room, where the updated gas fireplace invites you to cozy up on cooler nights. The kitchen shines with granite countertops and SS appliances, setting the perfect stage for culinary creativity, while the newer windows and interior doors add a fresh, polished touch throughout. Upstairs, the spacious primary bedroom has a vaulted ceiling headed into the primary bath with updated shower and walk-in closet, which is beautifully brightened by skylights. Two additional nice sized bedrooms plus full bath round out the upstairs. The finished partial basement offers versatile spaces with a bonus room, office or craft room or shop, a 3/4 bath, laundry area, and a convenient crawl space for extra storage. The attached two-car garage adds practicality with 220v including an updated electrical panel. The roof has recently been replaced, plus the HVAC is newer and in excellent working condition. Outdoors, enjoy impeccable landscaping, complete with a covered front porch, an expansive back deck with an awning, and a stone back yard patio ideal for gathering under Colorado's stunning skies. With a garden area and storage sheds, you’ll find plenty of room for hobbies and storage alike. Easy access to shopping/entertainment, Williams Lake, Edora Park/Trails/Pool/Ice Center; Prospect Ponds/Environmental Center; Poudre Valley Hospital, and much more. This Fort Collins gem blends thoughtful updates and inviting spaces—a true retreat to call home!
Last Agent to Sell the Property
Distinct Real Estate LLC Brokerage Phone: 303-349-2391 License #100055257
Home Details
Home Type
- Single Family
Est. Annual Taxes
- $3,227
Year Built
- Built in 1987
Lot Details
- 8,051 Sq Ft Lot
- Cul-De-Sac
- South Facing Home
- Property is Fully Fenced
- Landscaped
- Level Lot
- Front and Back Yard Sprinklers
- Private Yard
- Garden
- Property is zoned RL
Parking
- 2 Car Attached Garage
- Lighted Parking
- Dry Walled Garage
- Exterior Access Door
Home Design
- Contemporary Architecture
- Slab Foundation
- Frame Construction
- Composition Roof
Interior Spaces
- 2-Story Property
- Wired For Data
- Built-In Features
- Vaulted Ceiling
- Ceiling Fan
- Skylights
- Gas Log Fireplace
- Double Pane Windows
- Window Treatments
- Entrance Foyer
- Family Room with Fireplace
- Living Room
- Dining Room
- Home Office
- Bonus Room
- Attic Fan
Kitchen
- Breakfast Area or Nook
- Self-Cleaning Oven
- Range
- Microwave
- Dishwasher
- Granite Countertops
- Disposal
Flooring
- Wood
- Carpet
- Laminate
- Tile
Bedrooms and Bathrooms
- 3 Bedrooms
- Primary Bedroom Suite
- Walk-In Closet
Laundry
- Laundry Room
- Dryer
- Washer
Finished Basement
- Partial Basement
- Interior Basement Entry
- Bedroom in Basement
- Stubbed For A Bathroom
- Crawl Space
Home Security
- Home Security System
- Carbon Monoxide Detectors
- Fire and Smoke Detector
Outdoor Features
- Deck
- Patio
- Front Porch
Schools
- Riffenburgh Elementary School
- Lesher Middle School
- Fort Collins High School
Utilities
- Forced Air Heating and Cooling System
- Heating System Uses Natural Gas
- 220 Volts in Garage
- Natural Gas Connected
- Gas Water Heater
- High Speed Internet
- Phone Available
- Cable TV Available
Additional Features
- Smoke Free Home
- Property is near public transit
Community Details
- No Home Owners Association
- Parkwood East Subdivision
Listing and Financial Details
- Exclusions: Staging Items; Extra Lightbulbs in secondary bedroom
- Property held in a trust
- Assessor Parcel Number R1232690
Map
Home Values in the Area
Average Home Value in this Area
Property History
| Date | Event | Price | Change | Sq Ft Price |
|---|---|---|---|---|
| 11/22/2024 11/22/24 | Sold | $670,000 | 0.0% | $276 / Sq Ft |
| 10/31/2024 10/31/24 | For Sale | $670,000 | -- | $276 / Sq Ft |
Tax History
| Year | Tax Paid | Tax Assessment Tax Assessment Total Assessment is a certain percentage of the fair market value that is determined by local assessors to be the total taxable value of land and additions on the property. | Land | Improvement |
|---|---|---|---|---|
| 2025 | $3,227 | $45,734 | $3,015 | $42,719 |
| 2024 | $3,227 | $45,734 | $3,015 | $42,719 |
| 2022 | $2,518 | $33,618 | $3,128 | $30,490 |
| 2021 | $2,545 | $34,585 | $3,218 | $31,367 |
| 2020 | $2,331 | $32,061 | $3,218 | $28,843 |
| 2019 | $2,341 | $32,061 | $3,218 | $28,843 |
| 2018 | $1,828 | $27,259 | $3,240 | $24,019 |
| 2017 | $1,822 | $27,259 | $3,240 | $24,019 |
| 2016 | $1,481 | $24,182 | $3,582 | $20,600 |
| 2015 | $1,470 | $24,180 | $3,580 | $20,600 |
| 2014 | $1,033 | $19,280 | $3,580 | $15,700 |
Mortgage History
| Date | Status | Loan Amount | Loan Type |
|---|---|---|---|
| Open | $800,001 | New Conventional | |
| Closed | $800,001 | New Conventional |
Deed History
| Date | Type | Sale Price | Title Company |
|---|---|---|---|
| Warranty Deed | $670,000 | First American Title | |
| Warranty Deed | $670,000 | First American Title | |
| Interfamily Deed Transfer | -- | None Available | |
| Interfamily Deed Transfer | -- | -- | |
| Warranty Deed | $165,000 | -- |
Similar Homes in Fort Collins, CO
Source: REcolorado®
MLS Number: 6903628
APN: 87194-13-026
- 2103 Creekwood Ct
- 1640 Kirkwood Dr Unit 2011
- 2207 Rollingwood Dr
- 1315 Kirkwood Dr Unit 804
- 1309 Kirkwood Dr Unit 602
- 1309 Kirkwood Dr Unit 504
- 1220 Teakwood Dr
- 1302 Kirkwood Dr
- 1208 Teakwood Dr
- 2243 Trestle Rd
- 2133 Cocklebur Ln
- 2020 Niagara Ct
- 1684 Riverside Ave Unit 8
- 1678 Riverside Ave Unit 6
- 2606 Shadow Ct
- 1124 Parkwood Dr
- 2002 Yearling Dr
- 1440 Edora Rd Unit 31
- 1963 Blue Yonder Way
- 2632 Parklake Ct
