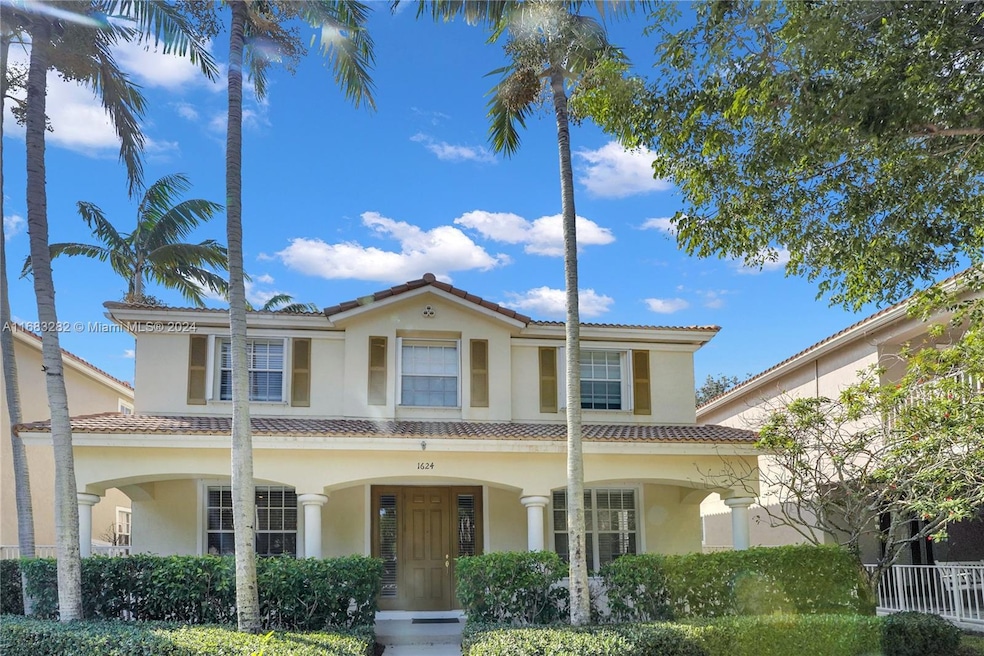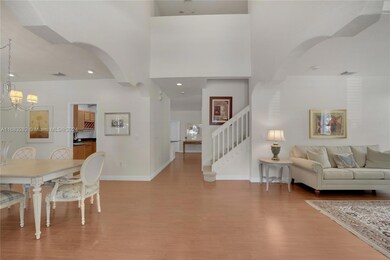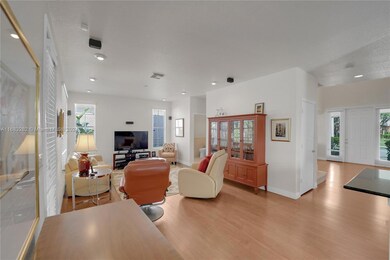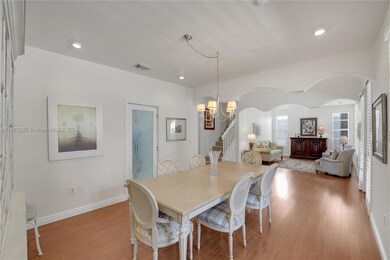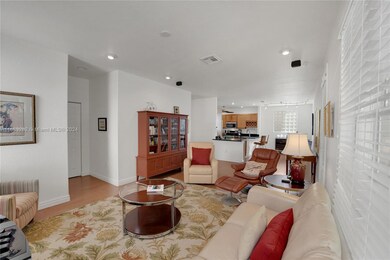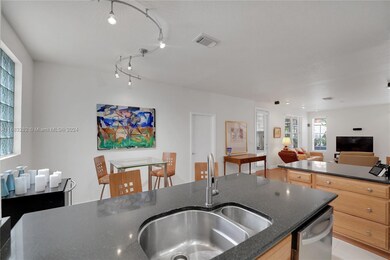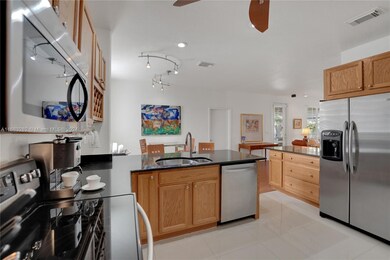
1624 Fenton Dr Delray Beach, FL 33445
High Point NeighborhoodHighlights
- Garden View
- Community Pool
- Ceramic Tile Flooring
- Banyan Creek Elementary School Rated A-
- Patio
- Central Heating and Cooling System
About This Home
As of January 2025Welcome to this beautiful family home waiting for you and yours to make it your own. Bexley park offers a family oriented community conveniently located only 4 miles to the beach, excellent schools, and everything that downtown Delray Beach has to offer. Ample space throughout for this house, the garage entrance is at the back of the house, accessible via a separate roadway, private fenced patio featuring a Jaccuzzi for cozzy winter evening. This community has a nice lake for nature walk, community pool and playground.
Last Buyer's Agent
Joseph Singh
Approved Realty Solutions, Inc License #3337464
Home Details
Home Type
- Single Family
Est. Annual Taxes
- $8,761
Year Built
- Built in 2005
Lot Details
- 5,510 Sq Ft Lot
- East Facing Home
- Property is zoned PRD (cit
HOA Fees
- $289 Monthly HOA Fees
Parking
- 2 Car Garage
- Automatic Garage Door Opener
- Driveway
- Open Parking
Home Design
- Barrel Roof Shape
- Concrete Block And Stucco Construction
Interior Spaces
- 2,480 Sq Ft Home
- 2-Story Property
- Garden Views
Kitchen
- Electric Range
- Microwave
- Dishwasher
- Disposal
Flooring
- Carpet
- Ceramic Tile
Bedrooms and Bathrooms
- 3 Bedrooms
- Primary Bedroom Upstairs
Laundry
- Dryer
- Washer
Outdoor Features
- Patio
Utilities
- Central Heating and Cooling System
- Electric Water Heater
Listing and Financial Details
- Assessor Parcel Number 12424612220010040
Community Details
Overview
- Bexley Park Subdivision
Recreation
- Community Pool
Map
Home Values in the Area
Average Home Value in this Area
Property History
| Date | Event | Price | Change | Sq Ft Price |
|---|---|---|---|---|
| 01/31/2025 01/31/25 | Sold | $640,000 | -3.8% | $258 / Sq Ft |
| 12/02/2024 12/02/24 | For Sale | $665,000 | +3.9% | $268 / Sq Ft |
| 11/18/2024 11/18/24 | Off Market | $640,000 | -- | -- |
| 11/18/2024 11/18/24 | For Sale | $665,000 | +3.9% | $268 / Sq Ft |
| 11/11/2024 11/11/24 | Off Market | $640,000 | -- | -- |
| 11/07/2024 11/07/24 | For Sale | $665,000 | -- | $268 / Sq Ft |
Tax History
| Year | Tax Paid | Tax Assessment Tax Assessment Total Assessment is a certain percentage of the fair market value that is determined by local assessors to be the total taxable value of land and additions on the property. | Land | Improvement |
|---|---|---|---|---|
| 2024 | $8,903 | $447,844 | -- | -- |
| 2023 | $8,761 | $407,131 | $129,533 | $392,626 |
| 2022 | $7,855 | $370,119 | $0 | $0 |
| 2021 | $7,046 | $336,472 | $110,256 | $226,216 |
| 2020 | $6,933 | $328,238 | $0 | $328,238 |
| 2019 | $6,598 | $308,238 | $0 | $308,238 |
| 2018 | $6,280 | $299,189 | $0 | $299,189 |
| 2017 | $6,090 | $284,189 | $0 | $0 |
| 2016 | $5,939 | $269,189 | $0 | $0 |
| 2015 | $5,665 | $245,859 | $0 | $0 |
| 2014 | $5,266 | $223,508 | $0 | $0 |
Mortgage History
| Date | Status | Loan Amount | Loan Type |
|---|---|---|---|
| Open | $628,408 | FHA | |
| Closed | $628,408 | FHA | |
| Previous Owner | $238,896 | Fannie Mae Freddie Mac | |
| Closed | $44,700 | No Value Available |
Deed History
| Date | Type | Sale Price | Title Company |
|---|---|---|---|
| Warranty Deed | $640,000 | Performance Title | |
| Warranty Deed | $640,000 | Performance Title | |
| Warranty Deed | $288,000 | Old Republic National Title | |
| Interfamily Deed Transfer | -- | Sun Title & Abstract Co | |
| Corporate Deed | $298,620 | Dhi Title Of Florida Inc |
Similar Homes in Delray Beach, FL
Source: MIAMI REALTORS® MLS
MLS Number: A11683282
APN: 12-42-46-12-22-001-0040
- 4627 Danson Way
- 4574 Danson Way
- 4533 Highgate Dr Unit C
- 4765 S Classical Blvd
- 4853 N Classical Blvd
- 4816 S Classical Blvd
- 4535 Palm Ridge Blvd
- 4517 Palm Ridge Blvd
- 22 Westgate Ln Unit H
- 1325 E Barwick Ranch Cir
- 20 Westgate Ln Unit B
- 23 Westgate Ln Unit B
- 23 Westgate Ln Unit E
- 5075 Marla Dr
- 1220 W Magnolia Cir
- 4275 Myrtle Way
- 4594 133rd Rd S Unit Amalfi
- 4594 133rd Rd S Unit Siena
- 4594 133rd Rd S Unit Lucca
- 4594 133rd Rd S Unit Milan
