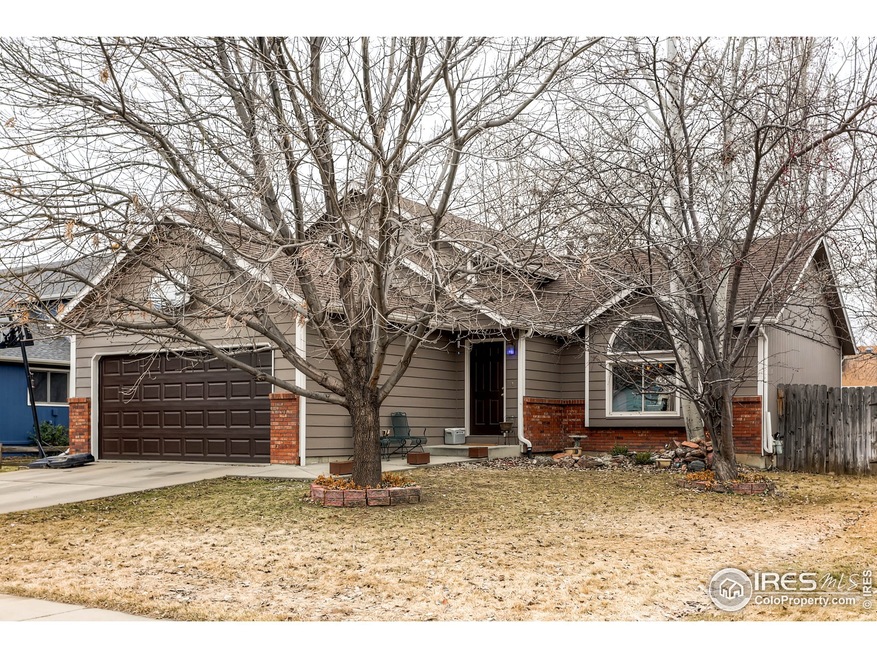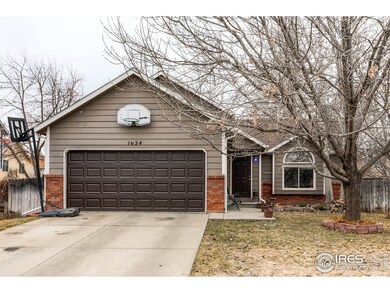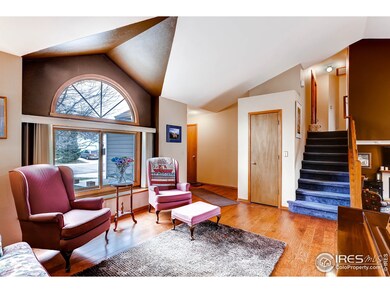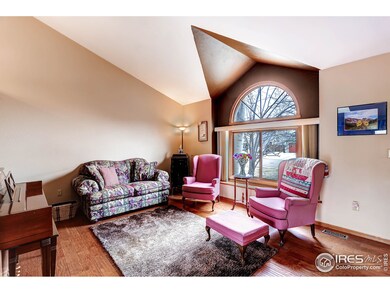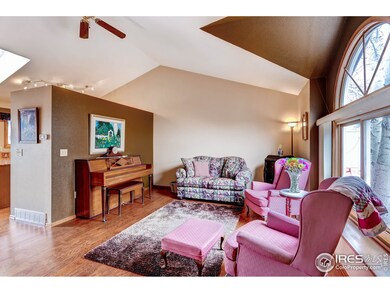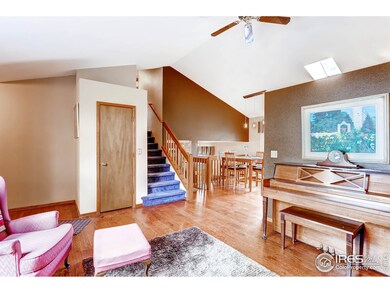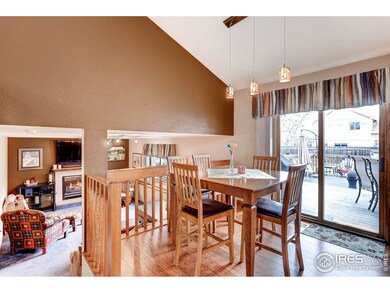
1624 Foster Dr Longmont, CO 80501
Southmoor NeighborhoodHighlights
- Open Floorplan
- Deck
- Cathedral Ceiling
- Niwot High School Rated A
- Contemporary Architecture
- Wood Flooring
About This Home
As of April 2025NO MORE SHOWINGS. OFFERS ACCEPTED TIL 12 PM MON 2/29. Well-maintained home w/ many updates. New kitchen w/ granite counters & SS apps. Oak floors. Lots of closets. Deep 2 car garage w/ new insulated door & 10'+ ceilings. Roof is 3 years new w/ 50 yr warranty. Colorful garden will impress when it blooms. Not in flood plain. Walk to Oskar Blues. Niwot High School district. Great nearby trails and within 15 mins of Boulder, new Twin Peaks Mall, Hwy 25 and so much more.
Last Agent to Sell the Property
Luis Hernandez
Silva-Markham Partners, LLC
Home Details
Home Type
- Single Family
Est. Annual Taxes
- $1,711
Year Built
- Built in 1991
Lot Details
- 7,246 Sq Ft Lot
- East Facing Home
- Wood Fence
- Level Lot
- Sprinkler System
Parking
- 2 Car Attached Garage
Home Design
- Contemporary Architecture
- Wood Frame Construction
- Composition Roof
Interior Spaces
- 2,550 Sq Ft Home
- 3-Story Property
- Open Floorplan
- Cathedral Ceiling
- Skylights
- Gas Fireplace
- Double Pane Windows
- Window Treatments
- Wood Frame Window
- Family Room
- Dining Room
- Washer and Dryer Hookup
Kitchen
- Eat-In Kitchen
- Electric Oven or Range
- Dishwasher
Flooring
- Wood
- Carpet
Bedrooms and Bathrooms
- 4 Bedrooms
Finished Basement
- Partial Basement
- Laundry in Basement
Outdoor Features
- Deck
- Outdoor Storage
Schools
- Indian Peaks Elementary School
- Sunset Middle School
- Niwot High School
Utilities
- Forced Air Heating and Cooling System
- High Speed Internet
- Cable TV Available
Community Details
- No Home Owners Association
- Indian Meadows Subdivision
Listing and Financial Details
- Assessor Parcel Number R0111123
Map
Home Values in the Area
Average Home Value in this Area
Property History
| Date | Event | Price | Change | Sq Ft Price |
|---|---|---|---|---|
| 04/23/2025 04/23/25 | Sold | $650,000 | +8.3% | $255 / Sq Ft |
| 04/07/2025 04/07/25 | Pending | -- | -- | -- |
| 03/19/2025 03/19/25 | For Sale | $600,000 | +70.0% | $235 / Sq Ft |
| 01/28/2019 01/28/19 | Off Market | $353,000 | -- | -- |
| 03/30/2016 03/30/16 | Sold | $353,000 | +10.7% | $138 / Sq Ft |
| 02/29/2016 02/29/16 | Pending | -- | -- | -- |
| 02/23/2016 02/23/16 | For Sale | $319,000 | -- | $125 / Sq Ft |
Tax History
| Year | Tax Paid | Tax Assessment Tax Assessment Total Assessment is a certain percentage of the fair market value that is determined by local assessors to be the total taxable value of land and additions on the property. | Land | Improvement |
|---|---|---|---|---|
| 2024 | $3,184 | $33,741 | $11,162 | $22,579 |
| 2023 | $3,184 | $33,741 | $14,847 | $22,579 |
| 2022 | $2,830 | $28,600 | $10,488 | $18,112 |
| 2021 | $2,867 | $29,422 | $10,789 | $18,633 |
| 2020 | $2,546 | $26,205 | $8,723 | $17,482 |
| 2019 | $2,505 | $26,205 | $8,723 | $17,482 |
| 2018 | $2,116 | $22,277 | $6,048 | $16,229 |
| 2017 | $2,087 | $24,628 | $6,686 | $17,942 |
| 2016 | $1,796 | $18,786 | $5,970 | $12,816 |
| 2015 | $1,711 | $15,299 | $4,617 | $10,682 |
| 2014 | $1,429 | $15,299 | $4,617 | $10,682 |
Mortgage History
| Date | Status | Loan Amount | Loan Type |
|---|---|---|---|
| Open | $255,000 | New Conventional | |
| Closed | $268,000 | New Conventional | |
| Previous Owner | $256,000 | Unknown | |
| Previous Owner | $25,000 | Stand Alone Second | |
| Previous Owner | $202,887 | FHA | |
| Previous Owner | $5,000 | Credit Line Revolving | |
| Previous Owner | $182,009 | FHA | |
| Previous Owner | $180,533 | FHA | |
| Previous Owner | $149,600 | Unknown | |
| Previous Owner | $21,691 | Unknown |
Deed History
| Date | Type | Sale Price | Title Company |
|---|---|---|---|
| Warranty Deed | $353,000 | Land Title Guarantee Company | |
| Deed | $108,300 | -- | |
| Deed | -- | -- | |
| Deed | -- | -- | |
| Special Warranty Deed | $75,300 | -- |
Similar Homes in Longmont, CO
Source: IRES MLS
MLS Number: 784167
APN: 1315161-28-007
- 1749 Foster Dr
- 2066 Ridgeview Way
- 2114 Summitview Dr
- 1935 Diamond Dr
- 1315 Brookfield Dr
- 2116 Springs Place
- 2121 Jade Way
- 1321 Onyx Cir
- 1414 S Bowen St
- 2014 Pintail Dr
- 1231 Missouri Ave
- 1312 Jade Ln
- 2051 Emerald Dr
- 2245 Ridgeview Way
- 1529 Ashcroft Dr
- 1300 Holly Ave
- 1313 Jade Ln
- 2111 Pintail Dr
- 1211 Bistre St
- 919 S Sherman St
