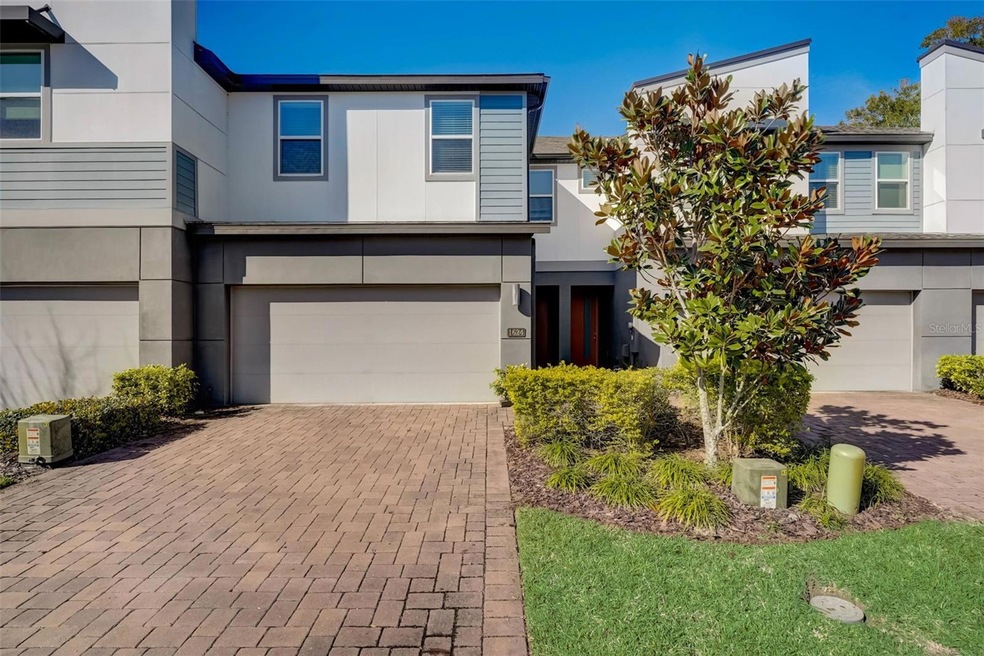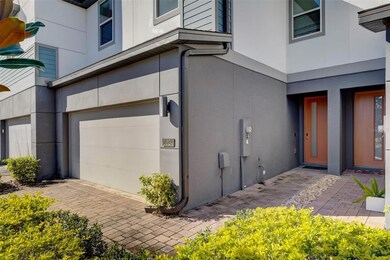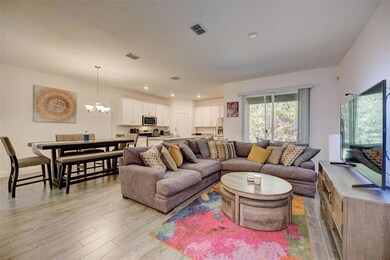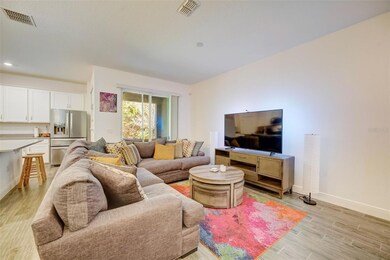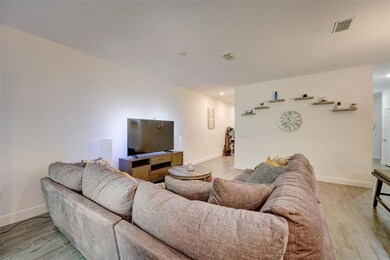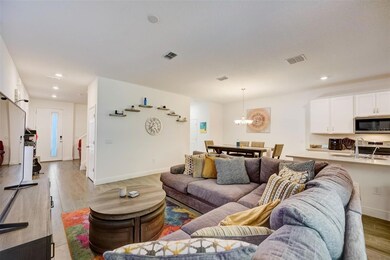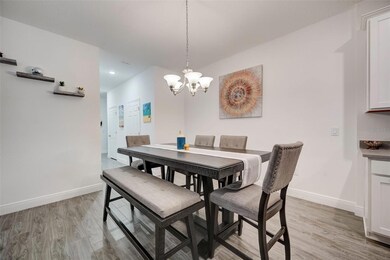
1624 Little Wren Ln Winter Park, FL 32792
Lake Howell NeighborhoodHighlights
- Gated Community
- Stone Countertops
- Covered patio or porch
- Lake Howell High School Rated A-
- Community Pool
- Family Room Off Kitchen
About This Home
As of May 2024Welcome to this charming 3-bedroom, 2.5-bathroom townhouse nestled in the heart of Winter Park. Built in 2019, this move in ready home offers a perfect blend of contemporary design and convenient amenities. As you step inside, you're greeted by an inviting open floor plan that seamlessly connects the separate living, dining, and kitchen areas. The kitchen boasts sleek stainless steel appliances, ample cabinet space, and a convenient breakfast bar – perfect for preparing meals and entertaining guests. Upstairs, you'll find a loft and three spacious bedrooms, including a master suite complete with an en-suite bathroom featuring a luxurious shower. The two additional bedrooms share a well-appointed full bathroom. The Enclave community offers resort-style amenities including a sparkling pool, outdoor grills and a playground. Conveniently located in Winter Park, this townhouse provides easy access to a variety of shops and restaurants including the renowned Park Avenue boutiques and eateries. It's also just a short drive away from Full Sail University, Downtown Orlando, UCF, Rollins College, the city of Maitland, and major transportation arteries such as I-4 and SR-436. Don't miss this opportunity to own a stylish and conveniently located townhouse in Winter Park, Florida. Schedule your showing today and experience the best of Florida living!
Last Agent to Sell the Property
RE/MAX TOWN & COUNTRY REALTY Brokerage Phone: 407-695-2066 License #3323135

Co-Listed By
RE/MAX TOWN & COUNTRY REALTY Brokerage Phone: 407-695-2066 License #3494562
Townhouse Details
Home Type
- Townhome
Est. Annual Taxes
- $4,354
Year Built
- Built in 2019
Lot Details
- 2,408 Sq Ft Lot
- East Facing Home
- Well Sprinkler System
HOA Fees
- $280 Monthly HOA Fees
Parking
- 2 Car Attached Garage
- Garage Door Opener
Home Design
- Bi-Level Home
- Slab Foundation
- Shingle Roof
- Cement Siding
- Block Exterior
- Stucco
Interior Spaces
- 2,378 Sq Ft Home
- Tray Ceiling
- ENERGY STAR Qualified Windows
- Insulated Windows
- Sliding Doors
- Family Room Off Kitchen
- Home Security System
- Laundry Room
Kitchen
- Eat-In Kitchen
- Range
- Microwave
- Dishwasher
- Stone Countertops
Flooring
- Carpet
- Ceramic Tile
Bedrooms and Bathrooms
- 3 Bedrooms
Eco-Friendly Details
- Energy-Efficient Appliances
- Energy-Efficient Lighting
- Energy-Efficient Insulation
- Energy-Efficient Thermostat
- No or Low VOC Cabinet or Counters
- No or Low VOC Paint or Finish
- Ventilation
- HVAC Filter MERV Rating 8+
Outdoor Features
- Covered patio or porch
- Rain Gutters
Schools
- Eastbrook Elementary School
- Tuskawilla Middle School
- Lake Howell High School
Utilities
- Central Air
- Heat Pump System
- Vented Exhaust Fan
- Thermostat
- Underground Utilities
- High Speed Internet
- Phone Available
Listing and Financial Details
- Visit Down Payment Resource Website
- Tax Lot 32
- Assessor Parcel Number 27-21-30-5VF-0000-0320
Community Details
Overview
- Association fees include pool, ground maintenance
- Jodi Brown Association, Phone Number (201) 926-0735
- Visit Association Website
- Hawk's Crest Subdivision
- On-Site Maintenance
Recreation
- Community Playground
- Community Pool
Pet Policy
- Pets Allowed
Security
- Gated Community
- Fire and Smoke Detector
Map
Home Values in the Area
Average Home Value in this Area
Property History
| Date | Event | Price | Change | Sq Ft Price |
|---|---|---|---|---|
| 05/17/2024 05/17/24 | Sold | $445,000 | -3.3% | $187 / Sq Ft |
| 04/22/2024 04/22/24 | Pending | -- | -- | -- |
| 04/10/2024 04/10/24 | Price Changed | $460,000 | -3.2% | $193 / Sq Ft |
| 03/19/2024 03/19/24 | Price Changed | $475,000 | -1.0% | $200 / Sq Ft |
| 02/15/2024 02/15/24 | For Sale | $479,990 | +43.3% | $202 / Sq Ft |
| 09/17/2019 09/17/19 | Sold | $335,020 | +0.6% | $141 / Sq Ft |
| 08/06/2019 08/06/19 | Pending | -- | -- | -- |
| 05/21/2019 05/21/19 | Price Changed | $332,880 | +0.6% | $140 / Sq Ft |
| 03/18/2019 03/18/19 | For Sale | $330,880 | -- | $139 / Sq Ft |
Tax History
| Year | Tax Paid | Tax Assessment Tax Assessment Total Assessment is a certain percentage of the fair market value that is determined by local assessors to be the total taxable value of land and additions on the property. | Land | Improvement |
|---|---|---|---|---|
| 2024 | $4,771 | $378,052 | -- | -- |
| 2023 | $4,673 | $367,041 | $0 | $0 |
| 2021 | $4,392 | $300,002 | $69,000 | $231,002 |
| 2020 | $4,247 | $287,381 | $0 | $0 |
| 2019 | $958 | $66,000 | $0 | $0 |
| 2018 | $494 | $32,000 | $0 | $0 |
Mortgage History
| Date | Status | Loan Amount | Loan Type |
|---|---|---|---|
| Open | $436,939 | FHA | |
| Previous Owner | $301,518 | New Conventional |
Deed History
| Date | Type | Sale Price | Title Company |
|---|---|---|---|
| Warranty Deed | $445,000 | Leading Edge Title | |
| Special Warranty Deed | $335,100 | Carefree Title Agency Inc |
Similar Homes in Winter Park, FL
Source: Stellar MLS
MLS Number: O6175772
APN: 27-21-30-5VF-0000-0320
- 210 Laurel Park Ct
- 2472 Firstlight Way
- 1522 Bantam Way
- 2762 Hilda Cove
- 1306 Merrydale Way
- 160 Moyses Rd
- 2229 Shadowland Loop
- 1344 Blue Stem Ln
- 2512 Eastbrook Blvd
- 1312 Blue Stem Ln
- 2774 Bright Bird Ln
- 103 Longhorn Rd
- 2274 Marsh Sedge Ln
- 2539 Antilles Dr
- 2529 Leeward Way
- 2719 Bright Bird Ln
- 1401 Lone Feather Trail
- 1517 Florentino Ln
- 1541 Florentino Ln
- 2464 Harbour Way
