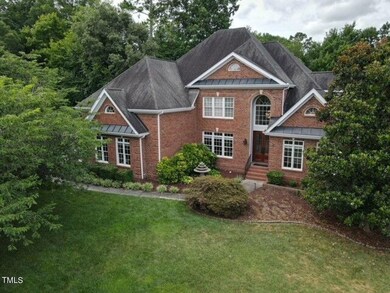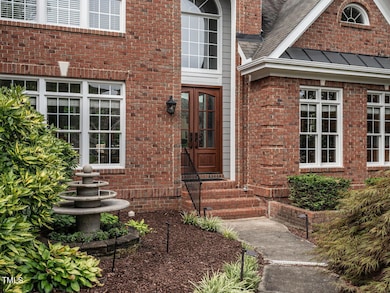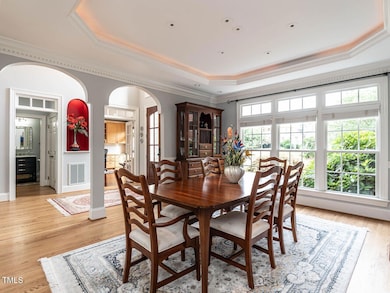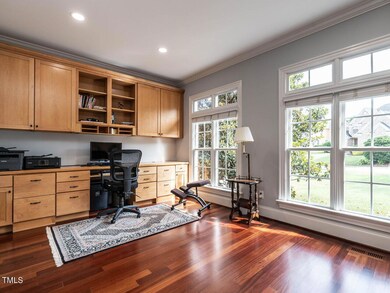
1624 Stannard Trail Raleigh, NC 27612
North Hills NeighborhoodHighlights
- Home Theater
- Built-In Freezer
- Deck
- Finished Room Over Garage
- Open Floorplan
- Recreation Room
About This Home
As of September 2024Impressive Inman Park brick 2-story home with a finished basement, situated on one of the largest and most beautifully landscaped lots in the neighborhood. The foyer opens into a spacious family room featuring a soaring 2-story ceiling, gas fireplace and a full wall of windows. A full kitchen and primary bath remodel in 2018/19 showcases the finest materials and finishes, including commercial stainless-steel appliances (double refrigerator) and quartzite countertops.
The 3-season room off the breakfast area leads to an oversized (TimberTeck) deck offering a perfect view of the private backyard. The basement is complete with a theatre room, game/pool table area, exercise room, custom bar, and much more for ultimate entertainment and relaxation.
3 car garage with built-ins for extra parking (along w/ an oversized parking pad) and storage. New exterior paint 2023, Interior paint (1st floor) 2024.
In addition to everything this home has to offer you can also enjoy the amenities of the amazing neighborhood, including 2 pools and easy access to greenways via Inman Park access trail. Conveniently located near shopping, restaurants, and schools.
Home Details
Home Type
- Single Family
Est. Annual Taxes
- $8,373
Year Built
- Built in 2001 | Remodeled
Lot Details
- 0.54 Acre Lot
- Lot Dimensions are 97x235x176x151
- Irrigation Equipment
- Front and Back Yard Sprinklers
- Landscaped with Trees
- Back and Front Yard
- Property is zoned PD
HOA Fees
- $67 Monthly HOA Fees
Parking
- 3 Car Attached Garage
- Parking Pad
- Finished Room Over Garage
- Side Facing Garage
- Garage Door Opener
- Private Driveway
Home Design
- Transitional Architecture
- Brick Veneer
- Brick Foundation
- Block Foundation
- Slab Foundation
- Asphalt Roof
Interior Spaces
- 2-Story Property
- Open Floorplan
- Wet Bar
- Central Vacuum
- Wired For Sound
- Wired For Data
- Built-In Features
- Bookcases
- Bar Fridge
- Bar
- Crown Molding
- Smooth Ceilings
- High Ceiling
- Ceiling Fan
- Recessed Lighting
- Chandelier
- Double Pane Windows
- Insulated Windows
- Entrance Foyer
- Family Room
- Living Room
- L-Shaped Dining Room
- Breakfast Room
- Home Theater
- Recreation Room
- Bonus Room
- Game Room
- Screened Porch
- Storage
- Home Gym
- Wood Flooring
Kitchen
- Eat-In Kitchen
- Butlers Pantry
- Built-In Self-Cleaning Double Convection Oven
- Built-In Electric Oven
- Gas Cooktop
- Down Draft Cooktop
- Warming Drawer
- Built-In Freezer
- Built-In Refrigerator
- Dishwasher
- Stainless Steel Appliances
- Kitchen Island
- Stone Countertops
- Disposal
Bedrooms and Bathrooms
- 4 Bedrooms
- Primary Bedroom on Main
- Dual Closets
- Walk-In Closet
- Double Vanity
- Separate Shower in Primary Bathroom
- Bathtub with Shower
- Walk-in Shower
Laundry
- Laundry Room
- Laundry on main level
- Sink Near Laundry
- Gas Dryer Hookup
Attic
- Attic Floors
- Permanent Attic Stairs
- Unfinished Attic
Finished Basement
- Heated Basement
- Walk-Out Basement
- Interior Basement Entry
- Basement Storage
Home Security
- Smart Thermostat
- Carbon Monoxide Detectors
- Fire and Smoke Detector
Outdoor Features
- Deck
- Glass Enclosed
- Rain Gutters
Schools
- Lynn Road Elementary School
- Carroll Middle School
- Sanderson High School
Utilities
- Forced Air Zoned Heating and Cooling System
- Heating System Uses Natural Gas
- Heat Pump System
- Vented Exhaust Fan
- Gas Water Heater
Listing and Financial Details
- Assessor Parcel Number 0796823241
Community Details
Overview
- Association fees include unknown
- Inman Park Community Assoc. Association, Phone Number (919) 847-3003
- Inman Park Subdivision
Recreation
- Community Pool
Security
- Resident Manager or Management On Site
Map
Home Values in the Area
Average Home Value in this Area
Property History
| Date | Event | Price | Change | Sq Ft Price |
|---|---|---|---|---|
| 09/30/2024 09/30/24 | Sold | $1,200,000 | -3.9% | $203 / Sq Ft |
| 08/29/2024 08/29/24 | For Sale | $1,249,000 | 0.0% | $211 / Sq Ft |
| 08/28/2024 08/28/24 | Pending | -- | -- | -- |
| 08/23/2024 08/23/24 | Off Market | $1,249,000 | -- | -- |
| 08/09/2024 08/09/24 | Price Changed | $1,249,000 | -3.6% | $211 / Sq Ft |
| 07/11/2024 07/11/24 | For Sale | $1,295,000 | -- | $219 / Sq Ft |
Tax History
| Year | Tax Paid | Tax Assessment Tax Assessment Total Assessment is a certain percentage of the fair market value that is determined by local assessors to be the total taxable value of land and additions on the property. | Land | Improvement |
|---|---|---|---|---|
| 2024 | $8,373 | $961,808 | $240,000 | $721,808 |
| 2023 | $7,778 | $711,713 | $140,000 | $571,713 |
| 2022 | $7,226 | $711,713 | $140,000 | $571,713 |
| 2021 | $6,945 | $711,713 | $140,000 | $571,713 |
| 2020 | $6,818 | $711,713 | $140,000 | $571,713 |
| 2019 | $8,113 | $698,324 | $140,000 | $558,324 |
| 2018 | $7,650 | $698,324 | $140,000 | $558,324 |
| 2017 | $7,285 | $698,324 | $140,000 | $558,324 |
| 2016 | $7,135 | $698,324 | $140,000 | $558,324 |
| 2015 | $6,668 | $642,004 | $140,000 | $502,004 |
| 2014 | $6,323 | $642,004 | $140,000 | $502,004 |
Mortgage History
| Date | Status | Loan Amount | Loan Type |
|---|---|---|---|
| Open | $50,000 | Credit Line Revolving | |
| Closed | $50,000 | Credit Line Revolving | |
| Open | $322,000 | New Conventional | |
| Closed | $320,000 | New Conventional | |
| Closed | $325,000 | New Conventional | |
| Closed | $335,500 | New Conventional | |
| Closed | $40,470 | Credit Line Revolving | |
| Closed | $342,000 | Unknown | |
| Closed | $65,000 | Credit Line Revolving | |
| Closed | $35,775 | Unknown | |
| Closed | $375,000 | Unknown | |
| Closed | $375,500 | Unknown |
Deed History
| Date | Type | Sale Price | Title Company |
|---|---|---|---|
| Warranty Deed | $90,000 | -- |
Similar Homes in Raleigh, NC
Source: Doorify MLS
MLS Number: 10040489
APN: 0796.20-82-3241-000
- 2120 Hillock Dr
- 1721 Frenchwood Dr
- 2211 Hillock Dr
- 1904 French Dr
- 4501 Bartlett Dr
- 2750 Laurelcherry St
- 5120 Knaresborough Rd
- 4505 Keswick Dr
- 2507 Princewood St
- 5410 Thayer Dr
- 4801 Glenmist Ct Unit 202
- 806 Tyrrell Rd
- 802 Tyrrell Rd
- 1116 Kimberly Dr
- 3601 Alamance Dr
- 3521 Alamance Dr
- 5036 Isabella Cannon Dr
- 3701 Swann St
- 5703 Three Oaks Dr
- 4902 Brookhaven Dr






