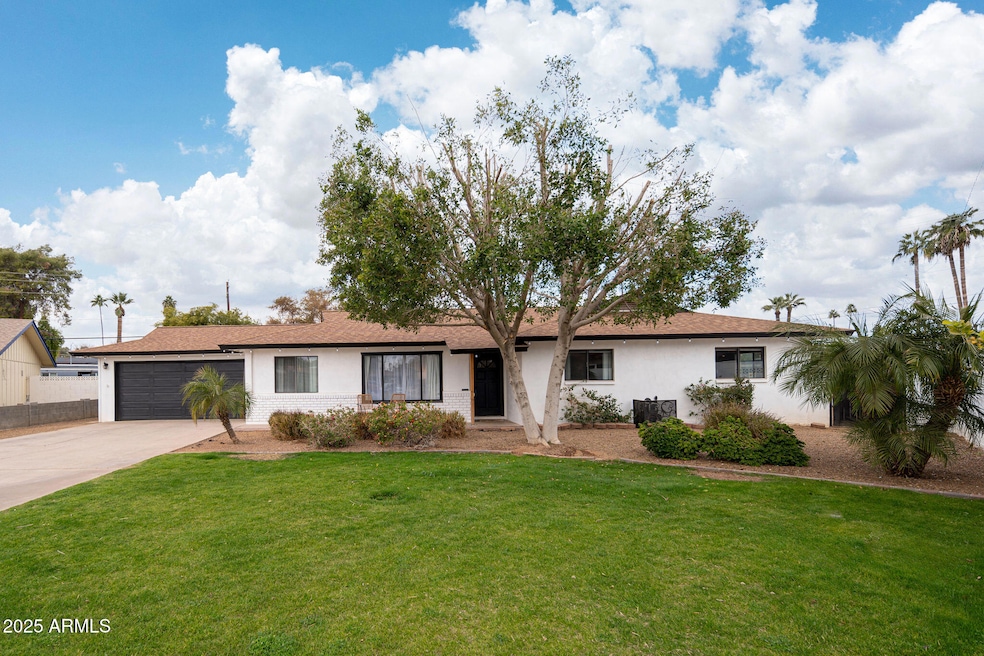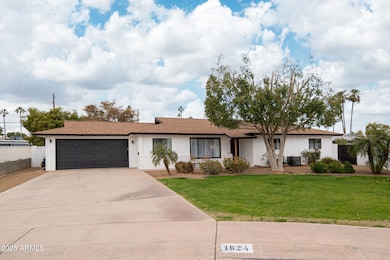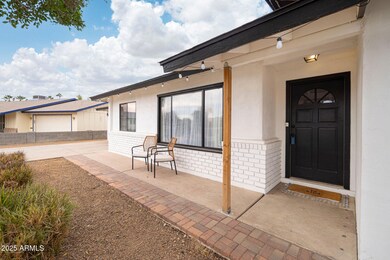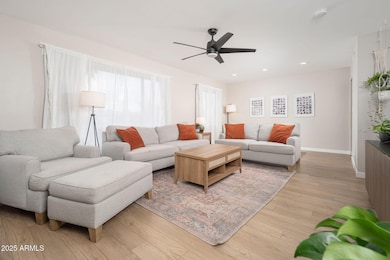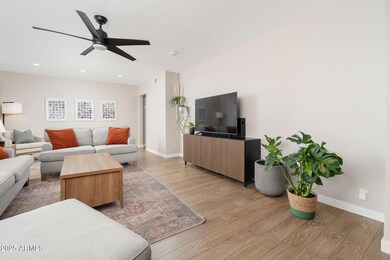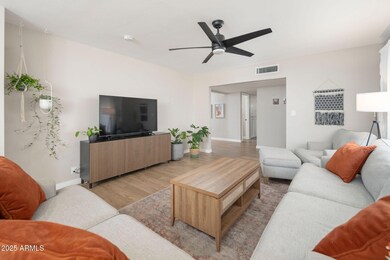
1624 W Lawrence Rd Phoenix, AZ 85015
Alhambra NeighborhoodHighlights
- Private Pool
- RV Gated
- 1 Fireplace
- Washington High School Rated A-
- Two Primary Bathrooms
- Granite Countertops
About This Home
As of April 2025Welcome to your oasis outside the Central Corridor! This stunning 4-bedroom, 3-bathroom home on over a third of an acre offers endless possibilities for indoor and outdoor living. The split floor plan features two primary bedrooms, including a private main suite with backyard access. Lovingly updated, it boasts functional style, a spacious laundry room, and ample storage.
The expansive backyard is an entertainer's paradise, featuring a sparkling pool, mature landscaping, shaded areas, a firepit, built-in gas BBQ with granite countertop, and dining space. Additional highlights include an RV gate, storage sheds, and a charming chicken coop for a touch of ranch life. Don't miss this one-of-a-kind home! Alleyway for Lawrence Rd. is closed in both directions by the City of Phoenix - providing some additional security.
Home Details
Home Type
- Single Family
Est. Annual Taxes
- $2,591
Year Built
- Built in 1962
Lot Details
- 0.34 Acre Lot
- Block Wall Fence
- Front and Back Yard Sprinklers
- Grass Covered Lot
Parking
- 2 Car Garage
- RV Gated
Home Design
- Wood Frame Construction
- Composition Roof
- Block Exterior
- Stucco
Interior Spaces
- 1,993 Sq Ft Home
- 1-Story Property
- 1 Fireplace
- Floors Updated in 2022
Kitchen
- Eat-In Kitchen
- Breakfast Bar
- Gas Cooktop
- Built-In Microwave
- Kitchen Island
- Granite Countertops
Bedrooms and Bathrooms
- 4 Bedrooms
- Bathroom Updated in 2022
- Two Primary Bathrooms
- 3 Bathrooms
Home Security
- Security System Owned
- Smart Home
Accessible Home Design
- No Interior Steps
Pool
- Pool Updated in 2023
- Private Pool
- Diving Board
Outdoor Features
- Fire Pit
- Outdoor Storage
- Built-In Barbecue
Schools
- Washington Elementary School
- Royal Palm Middle School
Utilities
- Cooling Available
- Heating System Uses Natural Gas
- High Speed Internet
- Cable TV Available
Community Details
- No Home Owners Association
- Association fees include no fees
- Maryland Gardens 2 Lots 82 152 Subdivision
Listing and Financial Details
- Tax Lot 103
- Assessor Parcel Number 156-44-038
Map
Home Values in the Area
Average Home Value in this Area
Property History
| Date | Event | Price | Change | Sq Ft Price |
|---|---|---|---|---|
| 04/15/2025 04/15/25 | Sold | $750,000 | 0.0% | $376 / Sq Ft |
| 02/10/2025 02/10/25 | Price Changed | $750,000 | -2.5% | $376 / Sq Ft |
| 01/31/2025 01/31/25 | Price Changed | $769,000 | -2.0% | $386 / Sq Ft |
| 01/10/2025 01/10/25 | For Sale | $785,000 | +18.9% | $394 / Sq Ft |
| 05/20/2022 05/20/22 | Sold | $660,000 | -0.8% | $331 / Sq Ft |
| 04/13/2022 04/13/22 | Pending | -- | -- | -- |
| 04/07/2022 04/07/22 | For Sale | $665,000 | +96.2% | $334 / Sq Ft |
| 04/12/2016 04/12/16 | Sold | $339,000 | -3.1% | $170 / Sq Ft |
| 02/23/2016 02/23/16 | Pending | -- | -- | -- |
| 02/12/2016 02/12/16 | Price Changed | $350,000 | -1.4% | $176 / Sq Ft |
| 01/28/2016 01/28/16 | Price Changed | $355,000 | -1.4% | $178 / Sq Ft |
| 01/21/2016 01/21/16 | For Sale | $360,000 | +6.2% | $181 / Sq Ft |
| 01/19/2016 01/19/16 | Off Market | $339,000 | -- | -- |
| 01/07/2016 01/07/16 | Price Changed | $360,000 | -2.7% | $181 / Sq Ft |
| 12/10/2015 12/10/15 | Price Changed | $370,000 | -2.6% | $186 / Sq Ft |
| 11/12/2015 11/12/15 | For Sale | $380,000 | +28.2% | $191 / Sq Ft |
| 11/10/2014 11/10/14 | Sold | $296,500 | -0.8% | $149 / Sq Ft |
| 09/26/2014 09/26/14 | Pending | -- | -- | -- |
| 09/21/2014 09/21/14 | For Sale | $298,900 | 0.0% | $150 / Sq Ft |
| 09/17/2014 09/17/14 | Pending | -- | -- | -- |
| 08/29/2014 08/29/14 | For Sale | $298,900 | -- | $150 / Sq Ft |
Tax History
| Year | Tax Paid | Tax Assessment Tax Assessment Total Assessment is a certain percentage of the fair market value that is determined by local assessors to be the total taxable value of land and additions on the property. | Land | Improvement |
|---|---|---|---|---|
| 2025 | $2,591 | $27,485 | -- | -- |
| 2024 | $2,888 | $26,177 | -- | -- |
| 2023 | $2,888 | $43,960 | $8,790 | $35,170 |
| 2022 | $2,786 | $35,510 | $7,100 | $28,410 |
| 2021 | $2,856 | $33,070 | $6,610 | $26,460 |
| 2020 | $2,780 | $31,380 | $6,270 | $25,110 |
| 2019 | $2,729 | $29,380 | $5,870 | $23,510 |
| 2018 | $2,652 | $26,960 | $5,390 | $21,570 |
| 2017 | $2,644 | $24,330 | $4,860 | $19,470 |
| 2016 | $2,597 | $22,730 | $4,540 | $18,190 |
| 2015 | $2,409 | $19,280 | $3,850 | $15,430 |
Mortgage History
| Date | Status | Loan Amount | Loan Type |
|---|---|---|---|
| Open | $600,000 | New Conventional | |
| Previous Owner | $271,200 | New Conventional | |
| Previous Owner | $266,850 | New Conventional | |
| Previous Owner | $190,000 | New Conventional | |
| Previous Owner | $171,830 | FHA | |
| Previous Owner | $100,140 | New Conventional | |
| Previous Owner | $96,294 | New Conventional |
Deed History
| Date | Type | Sale Price | Title Company |
|---|---|---|---|
| Warranty Deed | $750,000 | Wfg National Title Insurance C | |
| Warranty Deed | $660,000 | Security Title | |
| Warranty Deed | $339,000 | Stewart Title | |
| Warranty Deed | $296,500 | Equity Title Agency Inc | |
| Warranty Deed | $175,000 | Fidelity Natl Title Ins Co | |
| Warranty Deed | $166,900 | Transnation Title Insurance | |
| Trustee Deed | $142,725 | -- | |
| Warranty Deed | $145,900 | Fiesta Title & Escrow Agency |
Similar Homes in Phoenix, AZ
Source: Arizona Regional Multiple Listing Service (ARMLS)
MLS Number: 6802792
APN: 156-44-038
- 1602 W Lawrence Rd
- 1702 W Tuckey Ln Unit 111
- 1702 W Tuckey Ln Unit 124
- 1702 W Tuckey Ln Unit 123
- 1702 W Tuckey Ln Unit 230
- 1614 W Mclellan Blvd
- 1517 W Tuckey Ln
- 6546 N 16th Ave
- 1401 W Ocotillo Rd
- 6610 N 15th Ave
- 1327 W Glendale Ave
- 1323 W Tuckey Ln
- 7006 N 14th Ave
- 6501 N 17th Ave Unit 112
- 1523 W Glenn Dr
- 1828 W Tuckey Ln Unit 13
- 6565 N 19th Ave Unit 27
- 6565 N 19th Ave Unit 59
- 6565 N 19th Ave Unit 36
- 6565 N 19th Ave Unit 4
