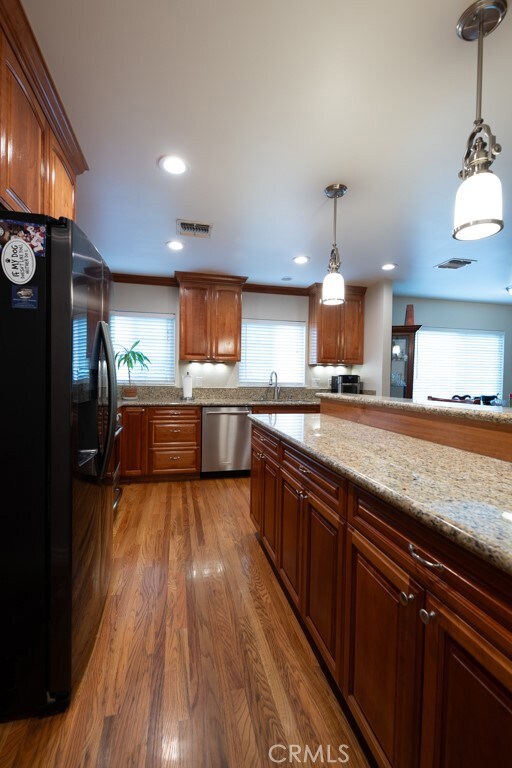
1624 W Roberta Ave Fullerton, CA 92833
Highlights
- Midcentury Modern Architecture
- Wood Flooring
- Granite Countertops
- Sunny Hills High School Rated A+
- Main Floor Bedroom
- No HOA
About This Home
As of August 2024Welcome to your new home in the heart of Fullerton! This beautiful single story home with 1803 square feet boasts 4 beds and 3 full baths. Upon entering the home there is a formal living room complete with a gas fireplace. It offers a newer kitchen with granite counter tops, breakfast bar, abundant cabinet storage and an open concept layout from the kitchen to the added family room which is perfect for entertaining guests! Also, a completely remodeled laundry room which leads into the home. Pride of home with a newer roof, newer windows, water softener and new water heater. There is also 45 foot RV parking located on the side of the home. In addiction, it is perfectly located in the highly sought after Sunny Hills and Fullerton High School area. This home is conveniently located just minutes away from the 91 and 5 freeways. Don't miss this opportunity to make this beautiful house your home!
Last Agent to Sell the Property
Ashley Carranza
First Team Real Estate Brokerage Phone: 714-955-1379 License #02107397

Home Details
Home Type
- Single Family
Est. Annual Taxes
- $2,228
Year Built
- Built in 1954 | Remodeled
Lot Details
- 6,350 Sq Ft Lot
- Block Wall Fence
- Front Yard Sprinklers
- On-Hand Building Permits
Parking
- 2 Car Attached Garage
- Parking Available
- Garage Door Opener
- Driveway
Home Design
- Midcentury Modern Architecture
- Raised Foundation
- Composition Roof
- Partial Copper Plumbing
- Stucco
Interior Spaces
- 1,803 Sq Ft Home
- 1-Story Property
- Wired For Sound
- Beamed Ceilings
- Ceiling Fan
- Gas Fireplace
- Double Pane Windows
- Window Screens
- Sliding Doors
- Formal Entry
- Family Room Off Kitchen
- Living Room with Fireplace
Kitchen
- Breakfast Bar
- Gas Oven
- Self-Cleaning Oven
- Six Burner Stove
- Gas Range
- Dishwasher
- Granite Countertops
- Self-Closing Drawers
- Disposal
Flooring
- Wood
- Carpet
Bedrooms and Bathrooms
- 4 Main Level Bedrooms
- 3 Full Bathrooms
- Bathtub with Shower
- Walk-in Shower
Laundry
- Laundry Room
- Gas And Electric Dryer Hookup
Outdoor Features
- Covered patio or porch
- Exterior Lighting
- Shed
- Rain Gutters
Schools
- Sunny Hills High School
Utilities
- Central Heating and Cooling System
- Heating System Uses Wood
- Natural Gas Connected
- Water Heater
- Water Softener
- Cable TV Available
Additional Features
- Accessible Parking
- Suburban Location
Listing and Financial Details
- Tax Lot 69
- Tax Tract Number 2130
- Assessor Parcel Number 07231205
- $379 per year additional tax assessments
Community Details
Overview
- No Home Owners Association
Recreation
- Bike Trail
Map
Home Values in the Area
Average Home Value in this Area
Property History
| Date | Event | Price | Change | Sq Ft Price |
|---|---|---|---|---|
| 08/13/2024 08/13/24 | Sold | $938,000 | -1.3% | $520 / Sq Ft |
| 07/09/2024 07/09/24 | Pending | -- | -- | -- |
| 06/07/2024 06/07/24 | Price Changed | $949,999 | -5.0% | $527 / Sq Ft |
| 05/30/2024 05/30/24 | For Sale | $999,999 | -- | $555 / Sq Ft |
Tax History
| Year | Tax Paid | Tax Assessment Tax Assessment Total Assessment is a certain percentage of the fair market value that is determined by local assessors to be the total taxable value of land and additions on the property. | Land | Improvement |
|---|---|---|---|---|
| 2024 | $2,228 | $179,101 | $95,039 | $84,062 |
| 2023 | $2,170 | $175,590 | $93,176 | $82,414 |
| 2022 | $2,148 | $172,148 | $91,349 | $80,799 |
| 2021 | $2,111 | $168,773 | $89,558 | $79,215 |
| 2020 | $2,097 | $167,043 | $88,640 | $78,403 |
| 2019 | $2,048 | $163,768 | $86,902 | $76,866 |
| 2018 | $2,017 | $160,557 | $85,198 | $75,359 |
| 2017 | $1,982 | $157,409 | $83,527 | $73,882 |
| 2016 | $1,942 | $154,323 | $81,889 | $72,434 |
| 2015 | $1,890 | $152,005 | $80,659 | $71,346 |
| 2014 | $1,836 | $149,028 | $79,079 | $69,949 |
Mortgage History
| Date | Status | Loan Amount | Loan Type |
|---|---|---|---|
| Open | $766,550 | New Conventional | |
| Previous Owner | $160,000 | New Conventional | |
| Previous Owner | $110,000 | Credit Line Revolving | |
| Previous Owner | $30,000 | Credit Line Revolving | |
| Previous Owner | $42,000 | Stand Alone Second | |
| Previous Owner | $16,000 | Stand Alone Second |
Deed History
| Date | Type | Sale Price | Title Company |
|---|---|---|---|
| Grant Deed | -- | Western Resources Title | |
| Grant Deed | $938,000 | Western Resources Title | |
| Interfamily Deed Transfer | -- | None Available |
Similar Homes in the area
Source: California Regional Multiple Listing Service (CRMLS)
MLS Number: OC24106810
APN: 072-312-05
- 1919 W Coronet Ave Unit 89
- 1919 W Coronet Ave Unit 158
- 1919 W Coronet Ave Unit 203
- 1919 W Coronet Ave Unit 161
- 1919 W Coronet Ave Unit 235
- 1850 W Orangethorpe Ave Unit 25
- 1850 W Orangethorpe Ave Unit 23
- 1850 W Orangethorpe Ave Unit 5
- 1919 Coronet Ave Spc155
- 2018 W Porter Ave
- 2001 W Hill Ave
- 1219 W Orangethorpe Ave
- 2130 W Houston Ave
- 1866 W Falmouth Ave Unit 36
- 1484 W West Ave
- 2379 W Coronet Ave
- 713 S Orchard Ave
- 1311 Clementine Way
- 1506 S Orange Ave
- 1835 W La Palma Ave Unit B






